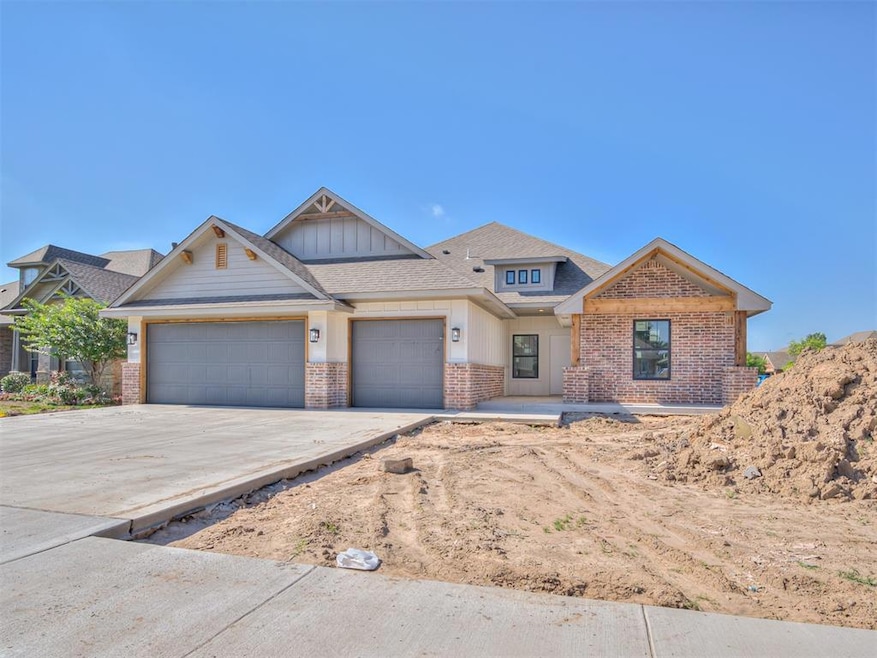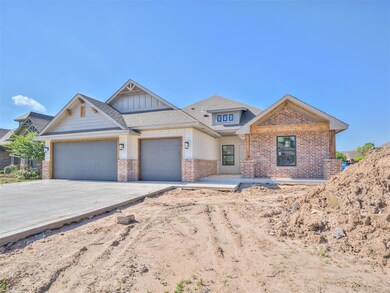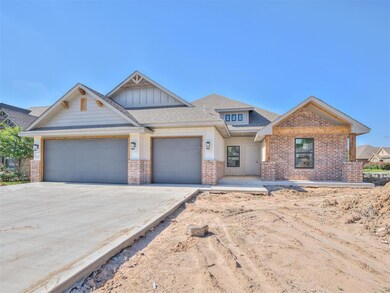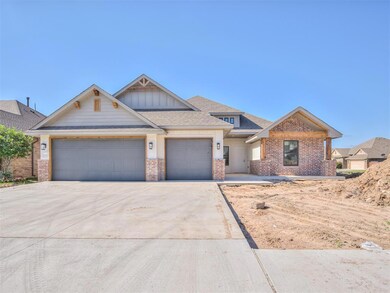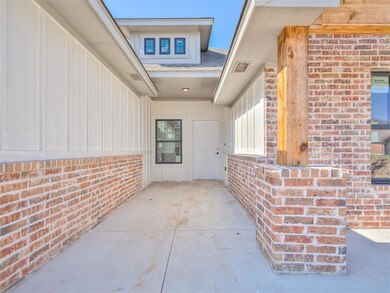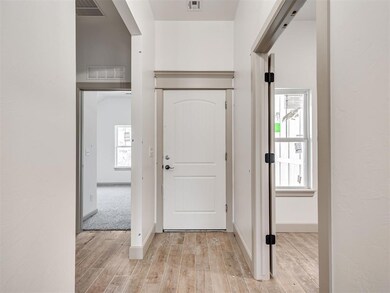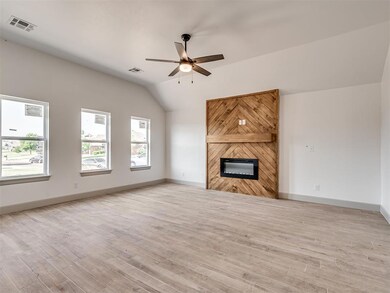
2502 Birmingham Dr Norman, OK 73071
Southeast Norman NeighborhoodHighlights
- Craftsman Architecture
- Wood Flooring
- 3 Car Attached Garage
- Ronald Reagan Elementary School Rated A-
- Covered patio or porch
- Interior Lot
About This Home
As of October 2024In search of a home with 4 bedrooms? Look no further – this home not only meets but exceeds those needs. As you step inside, be greeted by phenomenal, vaulted ceilings and a tile surround electric fireplace that set a captivating tone. The living room seamlessly opens up to a gourmet kitchen featuring custom cabinetry, a HUGE center island with optional seating, a gas range cooktop, built-in microwave, a nearby pantry, and a perfectly accented dining area. The primary retreat is strategically positioned, offering cozy carpeting, a ceiling fan, and gorgeous lighting provided by Low-E windows. The primary bath is a haven with double sinks, built-in linen storage, a soaking tub, a walk-in shower, and a large closet. The spacious secondary bedrooms are adorned with carpeting and bask in stunning natural light. The hall bath boasts double sinks, a tiled tub/shower combo, and a large mirror. A classy half bath is conveniently located for guests just off the main living area. For added convenience, a mudroom with built-in storage is located just off the garage. This ENERGY STAR home ensures fresher air, lower utility bills, and more temperature balance, contributing to a comfortable living environment. A 10-year warranty and manufacturers' warranties make home maintenance a breeze. Expect Craftsman and cottage-style homes with an updated and clean-lined aesthetic, all in a location that seamlessly blends natural beauty with convenience
Home Details
Home Type
- Single Family
Est. Annual Taxes
- $77
Year Built
- Built in 2024
Lot Details
- 8,999 Sq Ft Lot
- West Facing Home
- Interior Lot
HOA Fees
- $29 Monthly HOA Fees
Parking
- 3 Car Attached Garage
- Garage Door Opener
- Driveway
Home Design
- Craftsman Architecture
- Slab Foundation
- Brick Frame
- Composition Roof
Interior Spaces
- 2,155 Sq Ft Home
- 1-Story Property
- Ceiling Fan
- Self Contained Fireplace Unit Or Insert
- Utility Room with Study Area
- Laundry Room
- Inside Utility
- Attic Vents
Kitchen
- Built-In Oven
- Electric Oven
- Built-In Range
- Microwave
- Dishwasher
- Wood Stained Kitchen Cabinets
- Disposal
Flooring
- Wood
- Carpet
Bedrooms and Bathrooms
- 4 Bedrooms
Home Security
- Home Security System
- Fire and Smoke Detector
Outdoor Features
- Covered patio or porch
Schools
- Ronald Reagan Elementary School
- Irving Middle School
- Norman High School
Utilities
- Central Heating and Cooling System
- Programmable Thermostat
- Water Heater
- High Speed Internet
- Cable TV Available
Community Details
- Association fees include maintenance common areas
- Mandatory home owners association
Listing and Financial Details
- Legal Lot and Block 1 / 1
Ownership History
Purchase Details
Home Financials for this Owner
Home Financials are based on the most recent Mortgage that was taken out on this home.Purchase Details
Home Financials for this Owner
Home Financials are based on the most recent Mortgage that was taken out on this home.Map
Similar Homes in Norman, OK
Home Values in the Area
Average Home Value in this Area
Purchase History
| Date | Type | Sale Price | Title Company |
|---|---|---|---|
| Warranty Deed | $380,000 | Legacy Title Of Oklahoma | |
| Warranty Deed | $62,500 | First American Title |
Mortgage History
| Date | Status | Loan Amount | Loan Type |
|---|---|---|---|
| Open | $184,983 | New Conventional | |
| Previous Owner | $320,000 | Construction |
Property History
| Date | Event | Price | Change | Sq Ft Price |
|---|---|---|---|---|
| 10/04/2024 10/04/24 | Sold | $379,983 | 0.0% | $176 / Sq Ft |
| 06/29/2024 06/29/24 | Pending | -- | -- | -- |
| 06/22/2024 06/22/24 | Price Changed | $379,983 | -2.5% | $176 / Sq Ft |
| 06/07/2024 06/07/24 | For Sale | $389,900 | -- | $181 / Sq Ft |
Tax History
| Year | Tax Paid | Tax Assessment Tax Assessment Total Assessment is a certain percentage of the fair market value that is determined by local assessors to be the total taxable value of land and additions on the property. | Land | Improvement |
|---|---|---|---|---|
| 2024 | $77 | $637 | $637 | -- |
| 2023 | $77 | $637 | $637 | $0 |
| 2022 | $73 | $637 | $637 | $0 |
| 2021 | $78 | $637 | $637 | $0 |
| 2020 | $76 | $637 | $637 | $0 |
| 2019 | $77 | $637 | $637 | $0 |
| 2018 | $75 | $637 | $637 | $0 |
| 2017 | $76 | $637 | $0 | $0 |
| 2016 | -- | $637 | $637 | $0 |
Source: MLSOK
MLS Number: 1118635
APN: R0171179
- 2400 Stonebridge Dr
- 2514 Charlton Dr
- 2325 Bretford Way
- 2417 Camelia St
- 2308 Bretford Way
- 2215 Kimball Dr
- 2004 Sierra St
- 3512 Shadow St
- 3400 Classen Blvd
- 2224 Wolford Ct
- 2204 Wolford Ct
- 1931 Wolford Way
- 1813 Wolford Way
- 2225 Wolford Ct
- 1820 Wolford Way
- 1840 Wolford Way
- 1816 Wolford Way
- 1903 Wolford Way
- 2221 Wolford Ct
- 1942 Wolford Way
