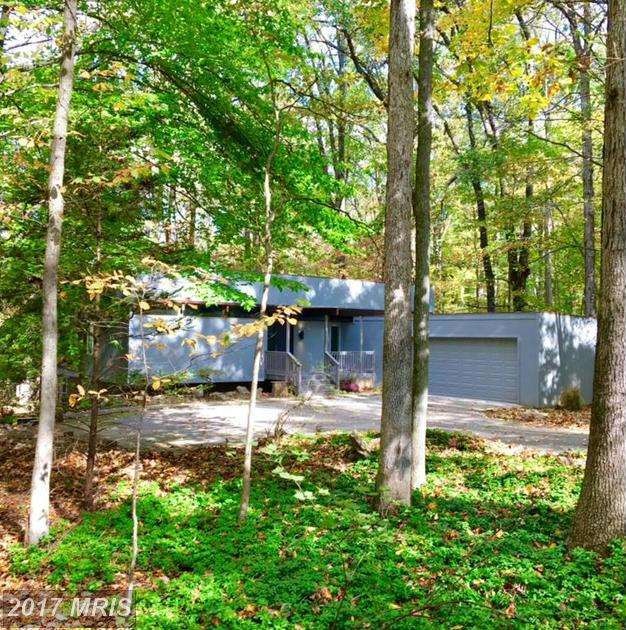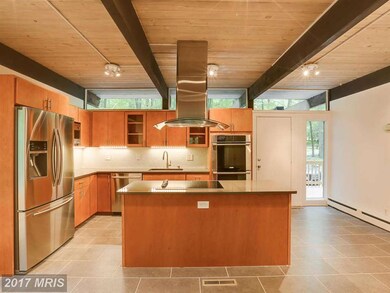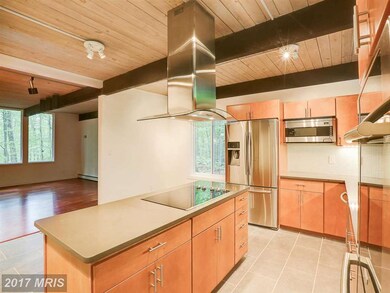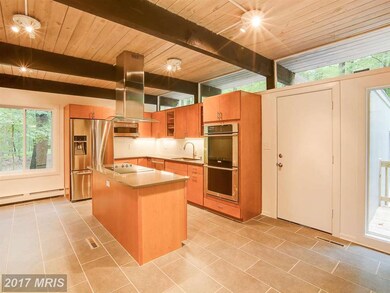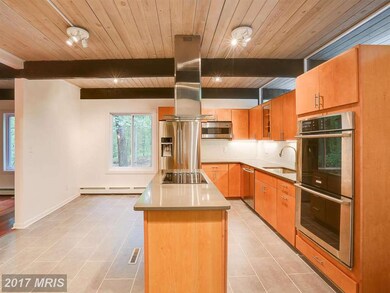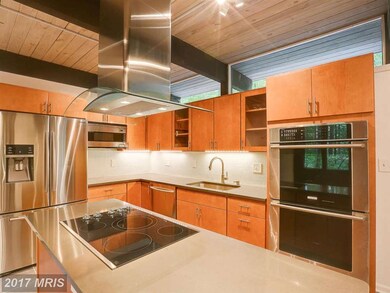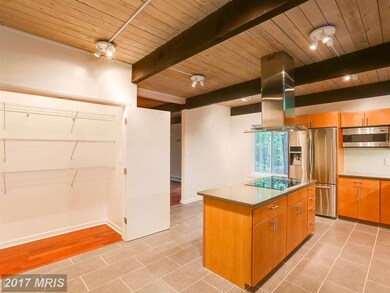
2502 Caves Forest Rd Owings Mills, MD 21117
Highlights
- Eat-In Gourmet Kitchen
- View of Trees or Woods
- Deck
- Fort Garrison Elementary School Rated 10
- Open Floorplan
- Contemporary Architecture
About This Home
As of April 2017Location was too special to build the ordinary. Would you love wood floors & ceilings, 2 way fireplace, a 'new' home on 2 acres, a gourmet kitchen, a first floor master with 2 walk in closets, an additional 3 - 4 bedrooms with a walk out patio, an attached 2 1/2 car garage, a sliding glass door to a deck with wooded views, 3.5 NEW bathrooms, lots of light, 9' ceilings? This one may be yours. WOW
Last Agent to Sell the Property
Home Rome Realty License #311291 Listed on: 09/16/2016
Home Details
Home Type
- Single Family
Est. Annual Taxes
- $5,026
Year Built
- Built in 1973 | Remodeled in 2016
Lot Details
- 2.06 Acre Lot
- Private Lot
- Wooded Lot
- Backs to Trees or Woods
- Property is in very good condition
Parking
- 2 Car Attached Garage
- Side Facing Garage
- Garage Door Opener
- Driveway
- Off-Street Parking
Home Design
- Contemporary Architecture
- HardiePlank Type
Interior Spaces
- 3,336 Sq Ft Home
- Property has 2 Levels
- Open Floorplan
- Beamed Ceilings
- Wood Ceilings
- Ceiling height of 9 feet or more
- 2 Fireplaces
- Screen For Fireplace
- Double Pane Windows
- Window Screens
- Sliding Doors
- Entrance Foyer
- Family Room
- Living Room
- Dining Room
- Den
- Views of Woods
Kitchen
- Eat-In Gourmet Kitchen
- Breakfast Area or Nook
- Built-In Double Oven
- Cooktop with Range Hood
- Microwave
- Ice Maker
- Dishwasher
- Kitchen Island
- Upgraded Countertops
- Disposal
Bedrooms and Bathrooms
- 4 Bedrooms | 1 Main Level Bedroom
- En-Suite Primary Bedroom
- En-Suite Bathroom
Laundry
- Front Loading Dryer
- Front Loading Washer
Finished Basement
- Heated Basement
- Walk-Out Basement
- Exterior Basement Entry
- Basement Windows
Accessible Home Design
- Vehicle Transfer Area
Outdoor Features
- Deck
- Patio
- Playground
Utilities
- Central Air
- Heating System Uses Oil
- Vented Exhaust Fan
- Hot Water Heating System
- Well
- Oil Water Heater
- Septic Tank
Community Details
- No Home Owners Association
Listing and Financial Details
- Tax Lot 6
- Assessor Parcel Number 04030319061581
Ownership History
Purchase Details
Home Financials for this Owner
Home Financials are based on the most recent Mortgage that was taken out on this home.Purchase Details
Similar Homes in Owings Mills, MD
Home Values in the Area
Average Home Value in this Area
Purchase History
| Date | Type | Sale Price | Title Company |
|---|---|---|---|
| Special Warranty Deed | $500,000 | Title Forward | |
| Deed | -- | -- | |
| Deed | -- | -- |
Property History
| Date | Event | Price | Change | Sq Ft Price |
|---|---|---|---|---|
| 06/04/2025 06/04/25 | Pending | -- | -- | -- |
| 05/27/2025 05/27/25 | For Sale | $800,000 | +60.0% | $240 / Sq Ft |
| 04/07/2017 04/07/17 | Sold | $500,000 | -4.8% | $150 / Sq Ft |
| 03/12/2017 03/12/17 | Pending | -- | -- | -- |
| 03/11/2017 03/11/17 | For Sale | $524,944 | 0.0% | $157 / Sq Ft |
| 02/27/2017 02/27/17 | Pending | -- | -- | -- |
| 01/28/2017 01/28/17 | For Sale | $524,944 | 0.0% | $157 / Sq Ft |
| 01/20/2017 01/20/17 | Pending | -- | -- | -- |
| 09/17/2016 09/17/16 | For Sale | $524,944 | +5.0% | $157 / Sq Ft |
| 09/16/2016 09/16/16 | Off Market | $500,000 | -- | -- |
Tax History Compared to Growth
Tax History
| Year | Tax Paid | Tax Assessment Tax Assessment Total Assessment is a certain percentage of the fair market value that is determined by local assessors to be the total taxable value of land and additions on the property. | Land | Improvement |
|---|---|---|---|---|
| 2025 | -- | $567,200 | $171,500 | $395,700 |
| 2024 | $6,363 | $539,400 | $0 | $0 |
| 2023 | $3,056 | $511,600 | $0 | $0 |
| 2022 | $0 | $483,800 | $171,500 | $312,300 |
| 2021 | $5,810 | $479,100 | $0 | $0 |
| 2020 | $5,810 | $474,400 | $0 | $0 |
| 2019 | $5,687 | $469,700 | $171,500 | $298,200 |
| 2018 | $5,468 | $449,233 | $0 | $0 |
| 2017 | $2,137 | $428,767 | $0 | $0 |
| 2016 | $4,978 | $408,300 | $0 | $0 |
| 2015 | $4,978 | $171,500 | $0 | $0 |
| 2014 | $4,978 | $402,000 | $0 | $0 |
Agents Affiliated with this Home
-

Seller's Agent in 2025
Kelly Sipes
Cummings & Co Realtors
(443) 915-1955
115 Total Sales
-

Seller's Agent in 2017
Margaret Rome
Home Rome Realty
(410) 530-2400
82 Total Sales
-

Buyer's Agent in 2017
Sandra Langrall
Berkshire Hathaway HomeServices Homesale Realty
(410) 979-5774
4 Total Sales
Map
Source: Bright MLS
MLS Number: 1002482798
APN: 03-0319061581
- 2422 Velvet Valley Way
- 2415 Velvet Ridge Dr
- 2312 Velvet Ridge Dr
- 2211 Wiltonwood Rd
- 10634 Park Heights Ave
- 7 Shaded Glen Ct
- 10815 Longacre Ln
- 2307 Shaded Brook Dr
- 15 Crestline Ct
- 0 Park Heights Ave Unit MDBC2079590
- 2115 Our Ln
- 10603 Park Heights Ave
- 4 Chartwell Ct
- 1805 By Woods Ln
- 2218 Caves Rd
- 11600 Greenspring Ave
- 505 Garrison Forest Rd
- 10606 Candlewick Rd
- 1718 Greenspring Valley Rd
- 9 Westspring Way
