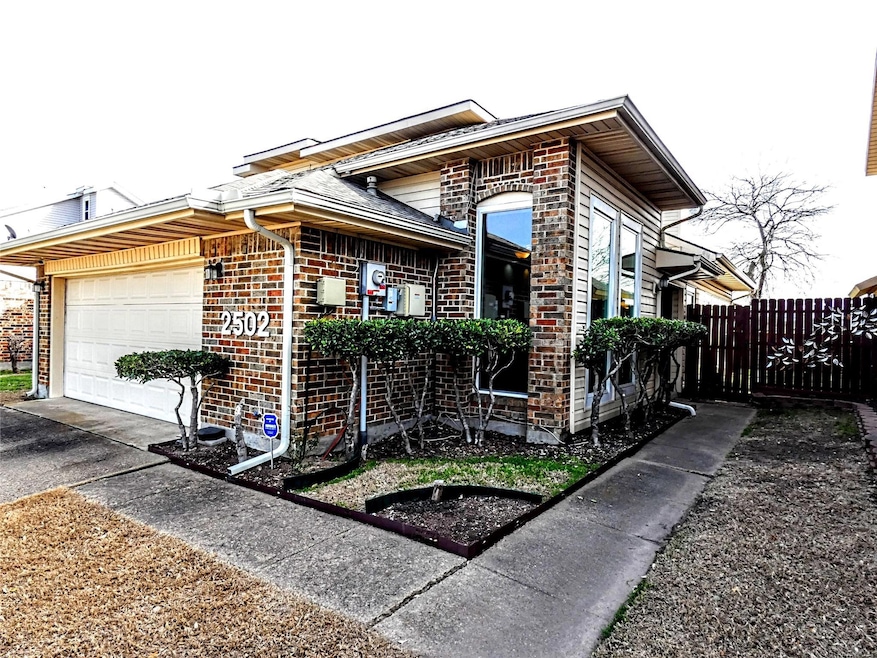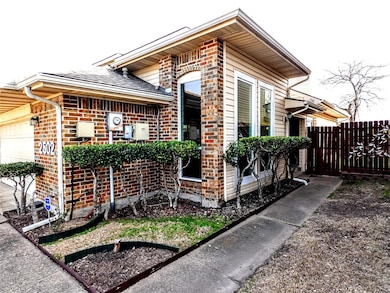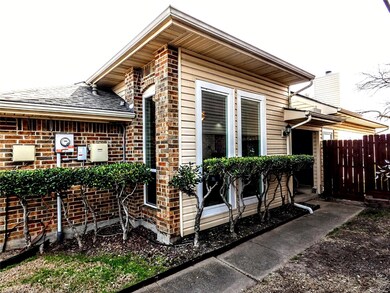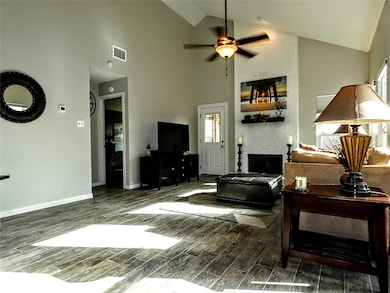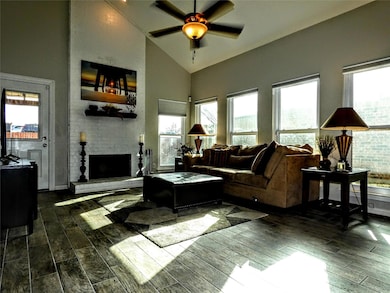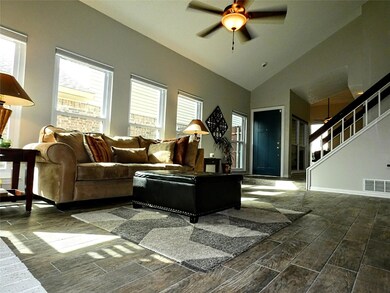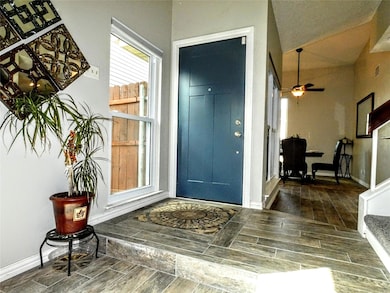
2502 Centaurus Dr Garland, TX 75044
Village NeighborhoodHighlights
- Solar Power System
- Vaulted Ceiling
- Granite Countertops
- Open Floorplan
- Traditional Architecture
- Community Pool
About This Home
As of April 2025Well maintained home with vaulted ceilings throughout. This three bedroom, two and half bath home is packed with upgrades: Solar panels, new attic insulation 2024, energy efficient front and back doors 2024, all new energy efficient windows 2021, HVAC replaced in 2021, luxury flooring throughout 1st floor and premium leaf filter guard gutters installed in 2023, upgraded kitchen with granite countertops and stainless steel appliances coupled with a timeless custom glass and marble backsplash. This home boasts unbelievably low maintenance costs and is ideally located within a community that offers access to a pool and is in proximity to two excellent schools. A highly-rated K-8 school is a 5 minute walk, directly across the street from the subdivision, while the local high school is less than a mile from your doorstep. The neighborhood is quickly connected by major highways, facilitating convenient commutes, and a variety of shopping and dining options. Don't miss the chance to see this one. Schedule a tour of your new home today! Multiple offers received. Best and final due by 8pm today 3.15.25.
Last Agent to Sell the Property
Elite Agents Brokerage Phone: 972-822-6902 License #0552277 Listed on: 03/10/2025
Home Details
Home Type
- Single Family
Est. Annual Taxes
- $7,015
Year Built
- Built in 1983
Lot Details
- 3,746 Sq Ft Lot
HOA Fees
- $25 Monthly HOA Fees
Parking
- 2 Car Attached Garage
- Parking Accessed On Kitchen Level
- Front Facing Garage
- Garage Door Opener
- Driveway
- On-Street Parking
Home Design
- Traditional Architecture
- Brick Exterior Construction
- Composition Roof
Interior Spaces
- 1,643 Sq Ft Home
- 2-Story Property
- Open Floorplan
- Vaulted Ceiling
- Ceiling Fan
- Skylights
- Gas Fireplace
- <<energyStarQualifiedWindowsToken>>
- Window Treatments
- Ceramic Tile Flooring
- Attic Fan
- Washer and Electric Dryer Hookup
Kitchen
- <<convectionOvenToken>>
- Electric Oven
- Electric Cooktop
- <<microwave>>
- Dishwasher
- Granite Countertops
- Disposal
Bedrooms and Bathrooms
- 3 Bedrooms
Home Security
- Wireless Security System
- Carbon Monoxide Detectors
- Fire and Smoke Detector
Eco-Friendly Details
- Energy-Efficient Appliances
- Energy-Efficient HVAC
- Energy-Efficient Lighting
- Energy-Efficient Insulation
- Energy-Efficient Doors
- ENERGY STAR/ACCA RSI Qualified Installation
- ENERGY STAR Qualified Equipment for Heating
- Energy-Efficient Thermostat
- Air Purifier
- Solar Power System
- Solar Heating System
- Heating system powered by active solar
- Energy-Efficient Hot Water Distribution
Schools
- Choice Of Elementary School
- Choice Of High School
Utilities
- Central Heating and Cooling System
- Underground Utilities
- High-Efficiency Water Heater
- Cable TV Available
Listing and Financial Details
- Legal Lot and Block 37 / 5
- Assessor Parcel Number 26047000050370000
Community Details
Overview
- Association fees include all facilities, management, ground maintenance
- Brentwood Place Community Assoc. Association
- Brentwood Place Ph 01 Subdivision
Recreation
- Community Pool
Ownership History
Purchase Details
Home Financials for this Owner
Home Financials are based on the most recent Mortgage that was taken out on this home.Purchase Details
Home Financials for this Owner
Home Financials are based on the most recent Mortgage that was taken out on this home.Purchase Details
Home Financials for this Owner
Home Financials are based on the most recent Mortgage that was taken out on this home.Purchase Details
Purchase Details
Home Financials for this Owner
Home Financials are based on the most recent Mortgage that was taken out on this home.Similar Homes in Garland, TX
Home Values in the Area
Average Home Value in this Area
Purchase History
| Date | Type | Sale Price | Title Company |
|---|---|---|---|
| Vendors Lien | -- | Atc | |
| Vendors Lien | -- | -- | |
| Warranty Deed | -- | -- | |
| Warranty Deed | -- | -- | |
| Trustee Deed | $65,283 | -- | |
| Warranty Deed | -- | -- |
Mortgage History
| Date | Status | Loan Amount | Loan Type |
|---|---|---|---|
| Open | $159,000 | Credit Line Revolving | |
| Closed | $130,150 | New Conventional | |
| Closed | $100,000 | Fannie Mae Freddie Mac | |
| Previous Owner | $80,510 | Purchase Money Mortgage | |
| Previous Owner | $78,000 | Seller Take Back | |
| Previous Owner | $84,000 | Seller Take Back |
Property History
| Date | Event | Price | Change | Sq Ft Price |
|---|---|---|---|---|
| 04/07/2025 04/07/25 | Sold | -- | -- | -- |
| 03/16/2025 03/16/25 | Pending | -- | -- | -- |
| 03/11/2025 03/11/25 | For Sale | $315,500 | -- | $192 / Sq Ft |
Tax History Compared to Growth
Tax History
| Year | Tax Paid | Tax Assessment Tax Assessment Total Assessment is a certain percentage of the fair market value that is determined by local assessors to be the total taxable value of land and additions on the property. | Land | Improvement |
|---|---|---|---|---|
| 2024 | $1,538 | $308,510 | $50,000 | $258,510 |
| 2023 | $1,538 | $238,270 | $40,000 | $198,270 |
| 2022 | $5,859 | $238,270 | $40,000 | $198,270 |
| 2021 | $5,003 | $190,260 | $35,000 | $155,260 |
| 2020 | $5,072 | $190,260 | $35,000 | $155,260 |
| 2019 | $4,974 | $176,320 | $35,000 | $141,320 |
| 2018 | $4,582 | $162,390 | $35,000 | $127,390 |
| 2017 | $3,679 | $130,480 | $21,000 | $109,480 |
| 2016 | $3,679 | $130,480 | $21,000 | $109,480 |
| 2015 | $1,325 | $123,840 | $21,000 | $102,840 |
| 2014 | $1,325 | $99,960 | $21,000 | $78,960 |
Agents Affiliated with this Home
-
John Fleming
J
Seller's Agent in 2025
John Fleming
Elite Agents
(972) 822-6902
1 in this area
17 Total Sales
-
Kristi Schwartz

Buyer's Agent in 2025
Kristi Schwartz
Ebby Halliday
(214) 755-6749
1 in this area
70 Total Sales
Map
Source: North Texas Real Estate Information Systems (NTREIS)
MLS Number: 20865728
APN: 26047000050370000
- 2430 Centaurus Dr
- 3406 Taurus Dr
- 2608 Zodiac Dr
- 2407 Libra Dr
- 2415 Nebulus Dr
- 2617 Zodiac Dr
- 2808 Southern Cross Dr
- 3701 Aries Dr
- 3710 Altair Dr
- 2501 Apollo Rd
- 2937 Red Gum Rd
- 2914 Sweet Gum St
- 2909 Canis Cir
- 2814 Esquire Ln
- 4001 Blacksmith Dr
- 3110 Nutmeg Ln
- 2805 Stoneridge Dr
- 3010 Silverdale Ln
- 3160 Pebblebrook Dr
- 3142 Pebblebrook Ct
