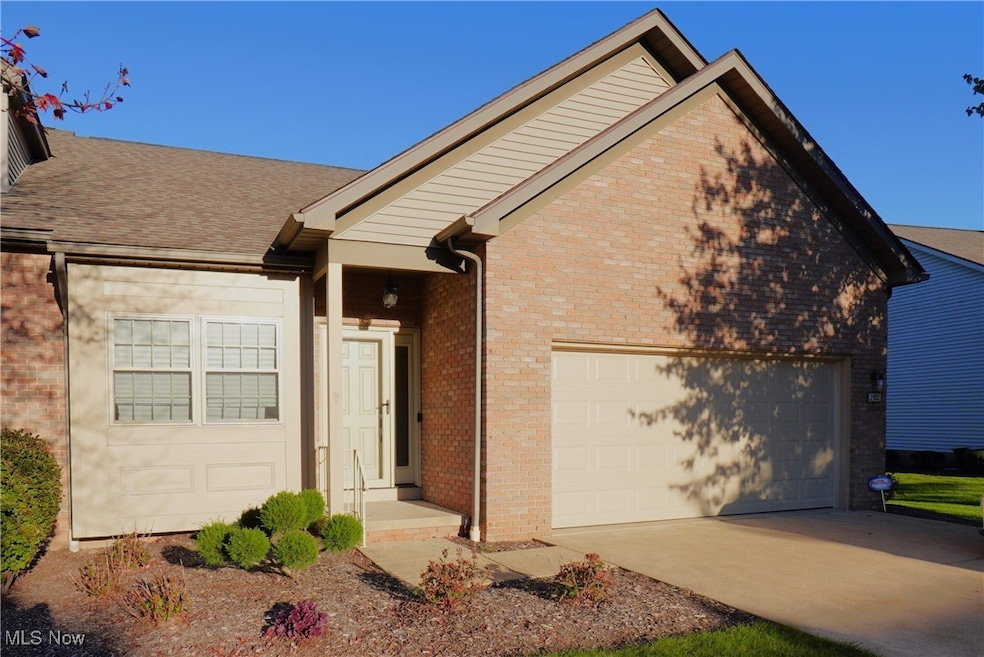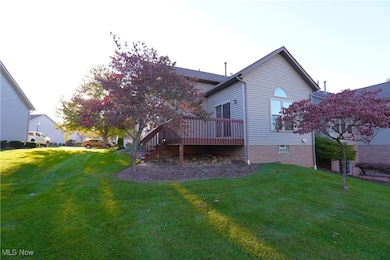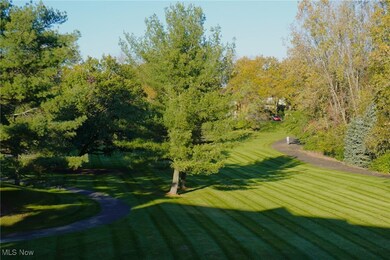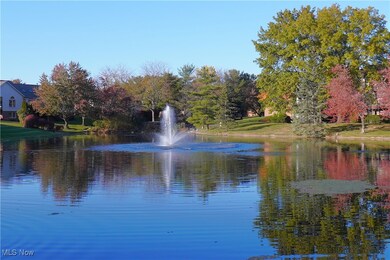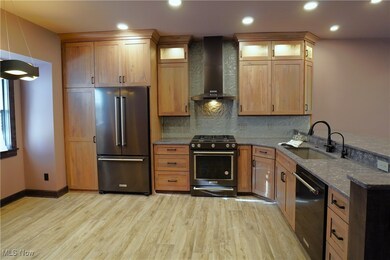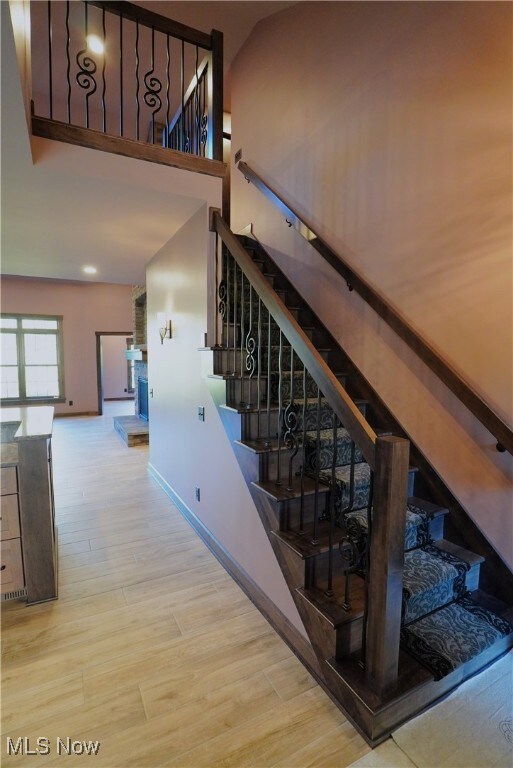
2502 Charing Cross Rd NW Canton, OH 44708
Highlights
- Deck
- Contemporary Architecture
- Energy-Efficient Appliances
- Avondale Elementary School Rated A-
- 2 Car Attached Garage
- Central Air
About This Home
As of May 2025Come and see this amazing Villa in London Square Village! When this description says " completely renovated from top to bottom" it really means "Dream Home". From the moment you walk in the front door, the feeling of this exclusively designed villa will take you by surprise! The open floor plan has high ceilings, custom paint colors, new windows, floors, and doors. The gourmet kitchen has brand new, stainless steel Kitchen Aid appliances, Quartz countertops, handcrafted cabinetry and beautiful designer light fixtures. The living room offers cathedral ceilings, a stunning brick fireplace, a gas log insert, and a custom glass door. The adjoining dining area has a truly unique crystal chandelier that looks like a suspended work of art with plenty of room for a large dining table. The Master Suite is large and has a large walk-in closet complete with custom built-in drawers and shelves. The Master bath has a zero-entry large walk-in shower with a bench and quartz counter. The main floor also has a walk-in Laundry room with a deep stainless utility sink and quartz top, an additional half bath for guests and a den or office with a large window and beautiful door which leads to the deck and back yard. Upstairs you will find an additional bedroom and full bath and the large loft area. The list of updates carries throughout the house and into the garage including a new garage door and opener! Must see to believe! All new mechanicals: HVAC system, Reverse Osmosis, HWT and softener system ,ceiling fans, light fixtures, all interior and exterior doors,woodwork and stairs.
Last Agent to Sell the Property
Hayes Realty Brokerage Email: 22mail4meg@gmail.com 330-209-5202 License #2016003547 Listed on: 10/20/2024
Property Details
Home Type
- Condominium
Est. Annual Taxes
- $2,806
Year Built
- Built in 1995
HOA Fees
- $415 Monthly HOA Fees
Parking
- 2 Car Attached Garage
Home Design
- Contemporary Architecture
- Fiberglass Roof
- Asphalt Roof
- Vinyl Siding
Interior Spaces
- 2-Story Property
- Raised Hearth
- Fireplace With Glass Doors
- Gas Log Fireplace
- Fireplace Features Masonry
- Living Room with Fireplace
- Basement Fills Entire Space Under The House
Kitchen
- Range
- Dishwasher
- Disposal
Bedrooms and Bathrooms
- 2 Bedrooms | 1 Main Level Bedroom
- 2.5 Bathrooms
Utilities
- Central Air
- Heating System Uses Gas
- Water Softener
Additional Features
- Energy-Efficient Appliances
- Deck
Listing and Financial Details
- Assessor Parcel Number 01702211
Community Details
Overview
- London Square Villas Association
Pet Policy
- Pets Allowed
Ownership History
Purchase Details
Home Financials for this Owner
Home Financials are based on the most recent Mortgage that was taken out on this home.Purchase Details
Home Financials for this Owner
Home Financials are based on the most recent Mortgage that was taken out on this home.Purchase Details
Home Financials for this Owner
Home Financials are based on the most recent Mortgage that was taken out on this home.Purchase Details
Purchase Details
Similar Homes in Canton, OH
Home Values in the Area
Average Home Value in this Area
Purchase History
| Date | Type | Sale Price | Title Company |
|---|---|---|---|
| Deed | $393,000 | None Listed On Document | |
| Warranty Deed | $268,000 | Patriot Title | |
| Warranty Deed | $169,000 | None Available | |
| Deed | $156,865 | -- | |
| Deed | -- | -- |
Property History
| Date | Event | Price | Change | Sq Ft Price |
|---|---|---|---|---|
| 05/09/2025 05/09/25 | Sold | $393,000 | 0.0% | $212 / Sq Ft |
| 04/16/2025 04/16/25 | Off Market | $393,000 | -- | -- |
| 04/16/2025 04/16/25 | Pending | -- | -- | -- |
| 02/09/2025 02/09/25 | Price Changed | $397,400 | -0.6% | $214 / Sq Ft |
| 10/20/2024 10/20/24 | For Sale | $399,900 | +49.2% | $215 / Sq Ft |
| 09/05/2023 09/05/23 | Sold | $268,000 | +1.1% | $147 / Sq Ft |
| 08/18/2023 08/18/23 | Pending | -- | -- | -- |
| 08/14/2023 08/14/23 | For Sale | $265,000 | +56.8% | $145 / Sq Ft |
| 07/21/2014 07/21/14 | Sold | $169,000 | -3.4% | $91 / Sq Ft |
| 07/04/2014 07/04/14 | Pending | -- | -- | -- |
| 06/18/2014 06/18/14 | For Sale | $174,900 | -- | $94 / Sq Ft |
Tax History Compared to Growth
Tax History
| Year | Tax Paid | Tax Assessment Tax Assessment Total Assessment is a certain percentage of the fair market value that is determined by local assessors to be the total taxable value of land and additions on the property. | Land | Improvement |
|---|---|---|---|---|
| 2024 | -- | $89,080 | $17,850 | $71,230 |
| 2023 | $2,806 | $69,060 | $14,460 | $54,600 |
| 2022 | $2,817 | $69,060 | $14,460 | $54,600 |
| 2021 | $2,829 | $69,060 | $14,460 | $54,600 |
| 2020 | $2,892 | $63,110 | $12,360 | $50,750 |
| 2019 | $2,769 | $63,110 | $12,360 | $50,750 |
| 2018 | $2,734 | $63,110 | $12,360 | $50,750 |
| 2017 | $2,567 | $56,640 | $11,060 | $45,580 |
| 2016 | $2,575 | $56,640 | $11,060 | $45,580 |
| 2015 | $2,584 | $56,640 | $11,060 | $45,580 |
| 2014 | $882 | $50,190 | $12,110 | $38,080 |
| 2013 | $1,137 | $50,190 | $12,110 | $38,080 |
Agents Affiliated with this Home
-
Megan Dean

Seller's Agent in 2025
Megan Dean
Hayes Realty
(330) 209-5202
6 in this area
50 Total Sales
-
Roman Smith

Buyer's Agent in 2025
Roman Smith
Howard Hanna
(330) 314-2214
2 in this area
53 Total Sales
-
Martin Untch III

Seller's Agent in 2023
Martin Untch III
High Point Real Estate Group
(239) 989-8681
1 in this area
7 Total Sales
-
W
Seller's Agent in 2014
William Day
Deleted Agent
Map
Source: MLS Now
MLS Number: 5079122
APN: 01702211
- 4539 Saint James Cir NW
- 4533 Saint James Cir NW
- 4568 Avondale Blvd NW
- 2532 Marsh Ave NW
- 4748 Preserve Dr NW
- 4579 Morgate Cir NW
- 2222 Whipple Ave NW
- 4376 22nd St NW
- 2887 Charing Cross Rd NW
- 2889 Charing Cross Rd NW
- 4864 Edinderry Dr NW
- 3751 Bellwood Dr NW
- 2622 Glenmont Rd NW
- 2119 Devonshire Dr NW
- 3425 Francie Ave NW
- 1635 Whipple Ave NW
- 3815 Fulton Dr NW
- 0 Dunkeith Dr NW Unit 5083845
- 3600 Enfield Ave NW
- 4650 16th St NW
