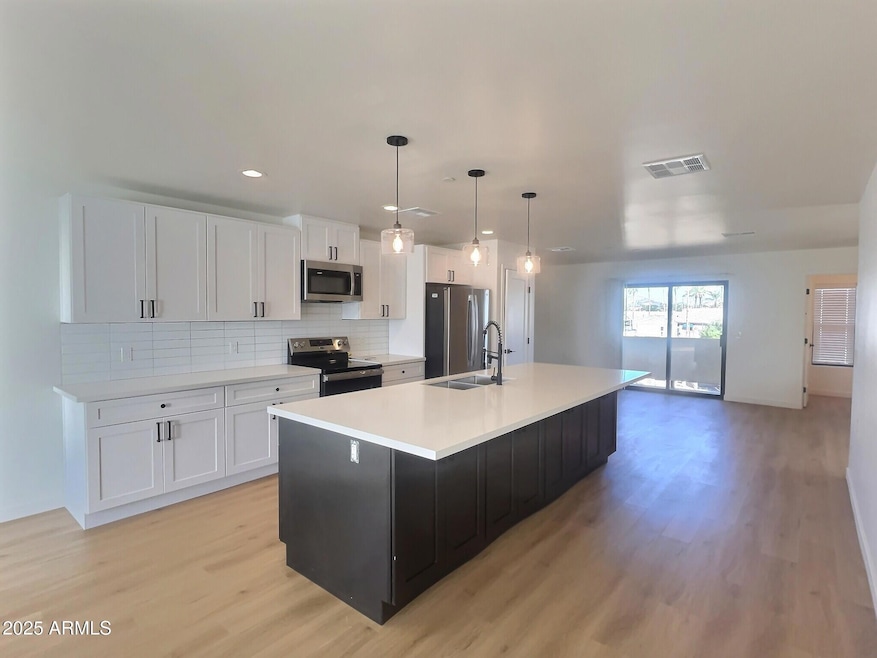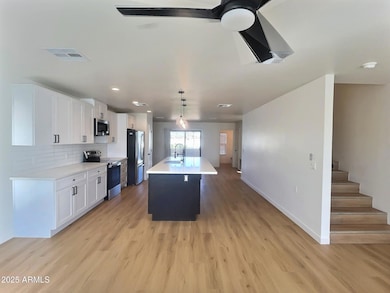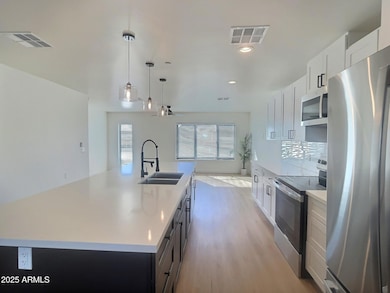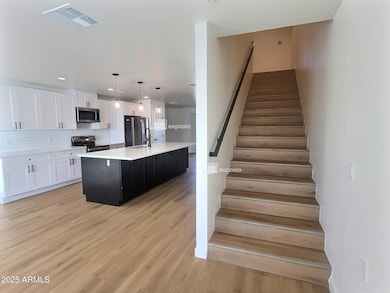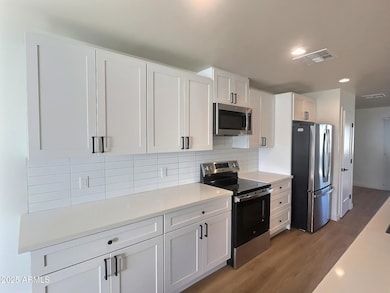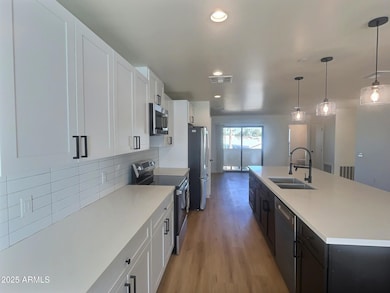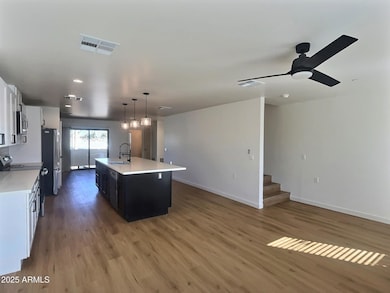2502 E Paradise Ln Unit 6 Phoenix, AZ 85032
Paradise Valley Village NeighborhoodHighlights
- City Lights View
- Contemporary Architecture
- Balcony
- 0.32 Acre Lot
- No HOA
- 2 Car Direct Access Garage
About This Home
North Phoenix Luxury Brand New Townhomes for lease — 3 bedrooms | 2.5 bath | 2 car garages | balconies with mountain views, Private landscaped backyards. Ultra Modern Kitchens with all GE top-of-the-line appliance packages. Laundry room located on the same floor as the bedrooms, which offer a split floor plan. Window coverings and even a Ring doorbell are included for your convenience. Located in the highly rated Paradise Valley School District + with super convenient access to HWY 51 & 101. Convenient to major employment hubs, including American Express, GoDaddy, Mayo Hospital, and Banner Health & more in the North Phoenix/Paradise Valley corridor
15min to Phoenix Sky Harbor Airport. Move-in projected for January 2026. Why rent an old home when you can rent NEW. Reserve today!
Listing Agent
Realty ONE Group Brokerage Phone: 602-321-1273 License #BR531660000 Listed on: 11/09/2025
Townhouse Details
Home Type
- Townhome
Est. Annual Taxes
- $5,787
Year Built
- Built in 2025
Lot Details
- 1 Common Wall
- Two or More Common Walls
- Block Wall Fence
- Artificial Turf
Parking
- 2 Car Direct Access Garage
- 1 Open Parking Space
Property Views
- City Lights
- Mountain
Home Design
- Contemporary Architecture
- Wood Frame Construction
- Tile Roof
- Stucco
Interior Spaces
- 1,695 Sq Ft Home
- 3-Story Property
- Ceiling Fan
- Smart Home
Kitchen
- Breakfast Bar
- Built-In Microwave
- Kitchen Island
Flooring
- Laminate
- Tile
Bedrooms and Bathrooms
- 3 Bedrooms
- 2.5 Bathrooms
- Double Vanity
- Low Flow Plumbing Fixtures
Laundry
- Laundry on upper level
- Dryer
- Washer
Outdoor Features
- Balcony
- Patio
Schools
- Palomino Primary Elementary School
- Greenway Middle School
- North Canyon High School
Utilities
- Central Air
- Heating Available
- High Speed Internet
Additional Features
- ENERGY STAR Qualified Equipment for Heating
- Property is near a bus stop
Community Details
- No Home Owners Association
- Built by Paradise 6 LLC
- Kay Acres Subdivision
Listing and Financial Details
- Property Available on 1/2/26
- Rent includes water, sewer, repairs, gardening service, garbage collection
- 12-Month Minimum Lease Term
- Tax Lot 1
- Assessor Parcel Number 214-40-031-R
Map
Source: Arizona Regional Multiple Listing Service (ARMLS)
MLS Number: 6945581
APN: 214-40-031R
- 16225 N Cave Creek Rd Unit 31
- 16225 N Cave Creek Rd Unit 46
- 16225 N Cave Creek Rd Unit 140
- 2640 E Beverly Ln
- 2644 E Paradise Ln
- 2532 E Tierra Buena Ln
- 2326 E Paradise Ln
- 2721 E Beverly Ln
- 16244 N 27th Place
- 2431 E Tracy Ln Unit 1
- 16602 N 25th St Unit 129
- 2230 E Beverly Ln
- 16635 N Cave Creek Rd Unit 215
- 2607 E Phelps Rd
- 15841 N 22nd Place
- 2801 E Marconi Ave
- 2813 E Monte Cristo Ave
- 2819 E Monte Cristo Ave
- 2201 E Kings Ave
- 15601 N 27th St Unit 5
- 16033 N 25th St Unit 214
- 16033 N 25th St Unit 1111
- 2618 E Sandra Terrace Unit B
- 2525 E Aire Libre Ave
- 16602 N 25th St Unit 113
- 2437 E Tracy Ln Unit 2
- 16602 N 25th St Unit 114
- 16621 N 25th St
- 16244 N 28th St
- 2708 E Tierra Buena Ln Unit 1
- 2323 E Kathleen Rd
- 2336 E Aire Libre Ave
- 2801 E Monte Cristo Ave Unit 101
- 15430 N 25th St
- 16801 N 25th St
- 2819 E Marconi Ave Unit 201
- 2826 E Monte Cristo Ave Unit 102
- 2228 E Aire Libre Ave
- 15601 N 27th St Unit 14
- 16821 N 26th St Unit 4
