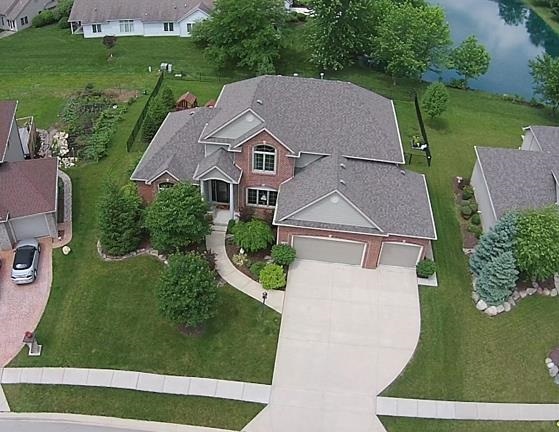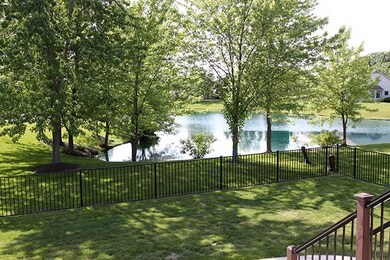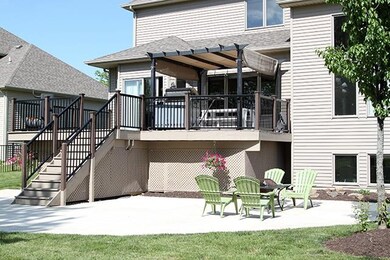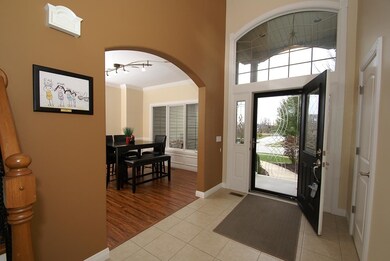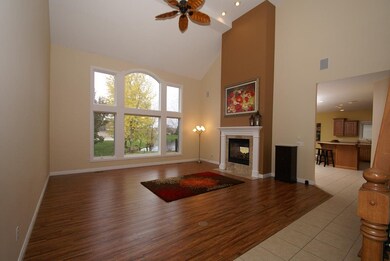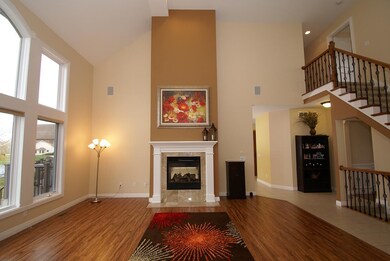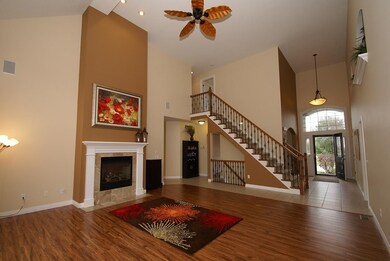
2502 Fountain Blvd Fort Wayne, IN 46804
Southwest Fort Wayne NeighborhoodHighlights
- 25 Feet of Waterfront
- Primary Bedroom Suite
- Fireplace in Kitchen
- Homestead Senior High School Rated A
- Open Floorplan
- Lake, Pond or Stream
About This Home
As of October 2021Almost 5000 Finished Sq Ft in this Move in Ready Home in SWACS!. Grand Foyer Open to a Vaulted Great Room with a Wall of Windows, Gas Log Fireplace and New hard scraped wood flooring. Formal Dining Room or sitting Room with Built in Cabinets. Kitchen with a Large Center Island, Custom Cabinets that Opens to Breakfast Nook and Hearth Room with a Fireplace. Bay Area leading out to the Large Composite Deck that faces West and Over Looks Pond, Perfect for your Summer Evenings! Black Iron Metal Fenced in Back Yard Plus a Large Patio and weather protected storage under the deck (also wired 220 for a Hot Tub). Master Bedroom on the Main with a trey ceiling. His & Her Master Closets. Master Bath With double Sinks, Jacuzzi Tub and separate shower. 2nd Bedroom with its own Full bath and Large Walk In Closet. 3rd Bedroom with a cathedral ceiling Walk In closet and Jack & Jill Full Bath with 4th Bedroom. HUGE OPEN Basement with a 2nd FULL Kitchen, Full Bath and Hobby or Work Out room. 3 car Garage with a Pull down Attic Stairs and Floor drains. Large Laundry Room on Main Level with a Deep Sink and Cabinets. Home has a Security system and 8 channel camera system. Seller to provided New Buyer with a 1 Year Global Home Warranty Gold Plan. A Must See!
Last Agent to Sell the Property
Upstate Alliance of REALTORS® (UPSTAR) Listed on: 04/30/2014
Home Details
Home Type
- Single Family
Est. Annual Taxes
- $3,705
Year Built
- Built in 2005
Lot Details
- 0.31 Acre Lot
- Lot Dimensions are 90 x 147
- 25 Feet of Waterfront
- Backs to Open Ground
- Aluminum or Metal Fence
- Landscaped
- Level Lot
HOA Fees
- $30 Monthly HOA Fees
Parking
- 3 Car Attached Garage
- Driveway
Home Design
- Brick Exterior Construction
- Poured Concrete
- Asphalt Roof
- Wood Siding
- Vinyl Construction Material
Interior Spaces
- 2-Story Property
- Open Floorplan
- Wet Bar
- Built-In Features
- Bar
- Chair Railings
- Tray Ceiling
- Cathedral Ceiling
- Ceiling Fan
- Self Contained Fireplace Unit Or Insert
- Living Room with Fireplace
- Pull Down Stairs to Attic
- Home Security System
- Laundry on main level
Kitchen
- Breakfast Bar
- Kitchen Island
- Disposal
- Fireplace in Kitchen
Flooring
- Carpet
- Laminate
- Tile
Bedrooms and Bathrooms
- 4 Bedrooms
- Primary Bedroom Suite
- Split Bedroom Floorplan
- Walk-In Closet
- Garden Bath
Finished Basement
- Basement Fills Entire Space Under The House
- 1 Bathroom in Basement
- Natural lighting in basement
Utilities
- Forced Air Heating and Cooling System
- Heating System Uses Gas
Additional Features
- Lake, Pond or Stream
- Suburban Location
Listing and Financial Details
- Home warranty included in the sale of the property
- Assessor Parcel Number 02-11-11-477-032.000-075
Community Details
Recreation
- Waterfront Owned by Association
Ownership History
Purchase Details
Home Financials for this Owner
Home Financials are based on the most recent Mortgage that was taken out on this home.Purchase Details
Home Financials for this Owner
Home Financials are based on the most recent Mortgage that was taken out on this home.Purchase Details
Home Financials for this Owner
Home Financials are based on the most recent Mortgage that was taken out on this home.Purchase Details
Home Financials for this Owner
Home Financials are based on the most recent Mortgage that was taken out on this home.Similar Homes in Fort Wayne, IN
Home Values in the Area
Average Home Value in this Area
Purchase History
| Date | Type | Sale Price | Title Company |
|---|---|---|---|
| Warranty Deed | -- | Fidelity National Title | |
| Warranty Deed | -- | None Available | |
| Corporate Deed | -- | Metropolitan Title Of In | |
| Deed | -- | First Land Title Company |
Mortgage History
| Date | Status | Loan Amount | Loan Type |
|---|---|---|---|
| Previous Owner | $470,250 | New Conventional | |
| Previous Owner | $304,479 | New Conventional | |
| Previous Owner | $304,479 | New Conventional | |
| Previous Owner | $332,500 | New Conventional | |
| Previous Owner | $311,600 | New Conventional | |
| Previous Owner | $312,000 | New Conventional | |
| Previous Owner | $270,000 | Purchase Money Mortgage | |
| Previous Owner | $277,520 | Construction |
Property History
| Date | Event | Price | Change | Sq Ft Price |
|---|---|---|---|---|
| 10/20/2021 10/20/21 | Sold | $495,000 | -1.0% | $99 / Sq Ft |
| 09/15/2021 09/15/21 | Pending | -- | -- | -- |
| 08/23/2021 08/23/21 | Price Changed | $499,900 | -2.9% | $100 / Sq Ft |
| 07/28/2021 07/28/21 | Price Changed | $515,000 | -1.9% | $103 / Sq Ft |
| 07/13/2021 07/13/21 | Price Changed | $525,000 | -1.9% | $105 / Sq Ft |
| 06/22/2021 06/22/21 | For Sale | $535,000 | +52.9% | $107 / Sq Ft |
| 03/31/2015 03/31/15 | Sold | $350,000 | -6.5% | $70 / Sq Ft |
| 01/01/2015 01/01/15 | Pending | -- | -- | -- |
| 04/30/2014 04/30/14 | For Sale | $374,522 | -- | $75 / Sq Ft |
Tax History Compared to Growth
Tax History
| Year | Tax Paid | Tax Assessment Tax Assessment Total Assessment is a certain percentage of the fair market value that is determined by local assessors to be the total taxable value of land and additions on the property. | Land | Improvement |
|---|---|---|---|---|
| 2024 | $5,762 | $603,800 | $66,200 | $537,600 |
| 2023 | $5,762 | $534,500 | $48,200 | $486,300 |
| 2022 | $5,385 | $494,700 | $48,200 | $446,500 |
| 2021 | $4,400 | $417,700 | $48,200 | $369,500 |
| 2020 | $4,079 | $386,200 | $48,200 | $338,000 |
| 2019 | $4,041 | $381,400 | $48,200 | $333,200 |
| 2018 | $3,895 | $366,900 | $48,200 | $318,700 |
| 2017 | $3,919 | $365,500 | $48,200 | $317,300 |
| 2016 | $3,773 | $352,600 | $48,200 | $304,400 |
| 2014 | $3,615 | $340,300 | $48,200 | $292,100 |
| 2013 | $3,705 | $346,700 | $39,200 | $307,500 |
Agents Affiliated with this Home
-
Michael Litchin

Seller's Agent in 2021
Michael Litchin
Litchin Real Estate
(260) 438-7128
13 in this area
71 Total Sales
-
Jason Satkowiak
J
Buyer's Agent in 2021
Jason Satkowiak
RE/MAX
(260) 341-7843
15 in this area
71 Total Sales
-
Adam Smith
A
Seller's Agent in 2015
Adam Smith
Upstate Alliance of REALTORS® (UPSTAR)
Map
Source: Indiana Regional MLS
MLS Number: 201415293
APN: 02-11-11-477-032.000-075
- 2716 Ridge Valley Dr
- 2610 Covington Pointe Trail
- 2620 Ladue Cove
- 2525 Ladue Cove
- 7610 Irwin Pines Ct
- 3015 Hedgerow Pass
- 8609 Timbermill Place
- 7532 Covington Hollow Pass
- 8018 Inverness Lakes Trail
- 8617 Dunmore Ln
- 2831 Covington Hollow Trail
- 3328 Tarrant Springs Trail
- 2133 Blue Harbor Dr
- 1525 Goldspur Dr E
- 2617 Covington Woods Blvd
- 8426 Creekside Place
- 0 Huth Dr
- 6918 Woodcroft Ln
- 7101 Melody Ln
- 7012 Melody Ln
