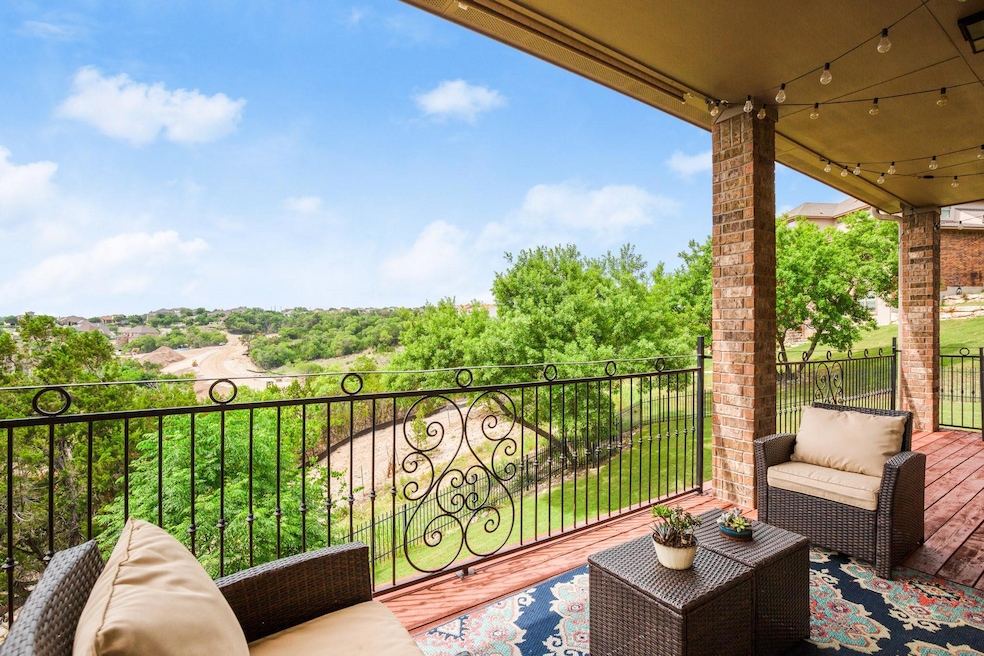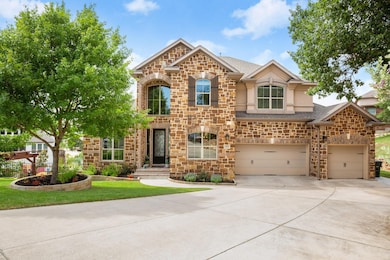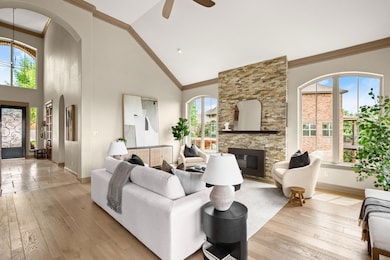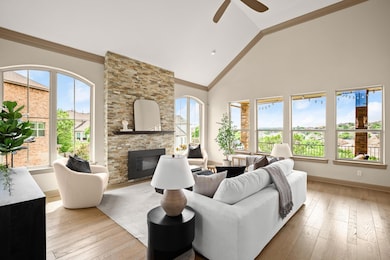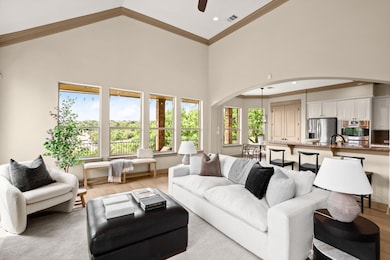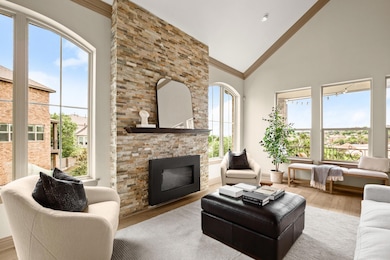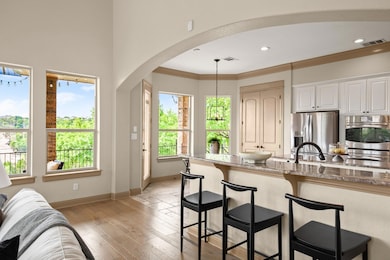
2502 Highland Trail Leander, TX 78641
The Highlands at Crystal Falls NeighborhoodHighlights
- Popular Property
- View of Hills
- Family Room with Fireplace
- William J Winkley Elementary School Rated A
- Deck
- Cathedral Ceiling
About This Home
Beautiful Home - 3 stories!!
Listing Agent
Compass RE Texas, LLC Brokerage Phone: (512) 575-3644 License #0662498 Listed on: 06/03/2025

Home Details
Home Type
- Single Family
Est. Annual Taxes
- $17,246
Year Built
- Built in 2012
Lot Details
- 0.31 Acre Lot
- Cul-De-Sac
- East Facing Home
- Wrought Iron Fence
- Interior Lot
- Sprinkler System
- Dense Growth Of Small Trees
Parking
- 3 Car Attached Garage
- Multiple Garage Doors
- Garage Door Opener
Property Views
- Hills
- Park or Greenbelt
Home Design
- Slab Foundation
- Shingle Roof
- Composition Roof
- Masonry Siding
Interior Spaces
- 4,755 Sq Ft Home
- 3-Story Property
- Wired For Sound
- Crown Molding
- Cathedral Ceiling
- Recessed Lighting
- Double Pane Windows
- Family Room with Fireplace
- 2 Fireplaces
- Great Room with Fireplace
- Multiple Living Areas
Kitchen
- Breakfast Bar
- Built-In Self-Cleaning Double Oven
- Gas Cooktop
- Microwave
- Dishwasher
- Kitchen Island
- Granite Countertops
- Disposal
Flooring
- Wood
- Carpet
- Tile
Bedrooms and Bathrooms
- 5 Bedrooms | 1 Primary Bedroom on Main
- Walk-In Closet
Home Security
- Smart Home
- Fire and Smoke Detector
Outdoor Features
- Deck
- Covered patio or porch
Schools
- William J Winkley Elementary School
- Running Brushy Middle School
- Leander High School
Utilities
- Central Heating and Cooling System
- ENERGY STAR Qualified Water Heater
- Water Softener is Owned
- High Speed Internet
- Phone Available
Listing and Financial Details
- Security Deposit $5,000
- Tenant pays for all utilities
- 12 Month Lease Term
- $49 Application Fee
- Assessor Parcel Number 17W3303110C0330047
Community Details
Overview
- Property has a Home Owners Association
- Built by Hourigan builders of TX
- Highlands At Crystal Falls Sec 01 Subdivision
- Property managed by Realty Austin Compass
Amenities
- Picnic Area
- Community Mailbox
Recreation
- Community Playground
- Community Pool
- Park
Pet Policy
- Pet Deposit $400
- Dogs and Cats Allowed
Map
About the Listing Agent

Ready To Assist With All Your Real Estate Needs, A Name You Can Trust Susan has been living in Austin since relocating from Boston in 2002. She has worked, volunteered and raised three children in the Austin area for over the past 21 years and she is proud to call Texas home. Having personally moved three times since arriving in the Capital City, she prides herself on giving her clients accurate, timely information on the state of the market, its trends, comparable sales and property values.
Susan's Other Listings
Source: Unlock MLS (Austin Board of REALTORS®)
MLS Number: 5694856
APN: R483058
- 2504 Highland Trail
- 2216 Traditions Ct
- 1900 Alamo Bound
- 1720 Long Bow Dr
- 1728 Long Bow Dr
- 1732 Long Bow Dr
- 1724 Long Bow Dr
- 1744 Long Bow Dr
- 1836 Long Bow Dr
- 1736 Long Bow Dr
- 2513 Rusty Spur
- 2121 Local Rebel Loop
- 2301 Local Rebel Loop
- 2117 Local Rebel Loop
- 2604 Running Wyld
- 2105 Peoria Dr
- 1905 Standing Tall Dr Unit 40
- Lakeline Blvd 5 954 Acres Hornsby M No 2710 Blvd
- 1775 Rowdy Loop Pvt Loop Unit 33
- 1708 Loyal Friend Dr Unit 46
- 1754 Rowdy Loop
- 2011 Tall Chief
- 2601 Tumbling River Dr
- 1706 Muledeer Run
- 2708 Granite Creek Dr
- 1809 Cross Draw Trail
- 2828 Courageous
- 2705 Prosperity
- 2702 Tumbling River Dr
- 1813 Tall Chief
- 2730 Granite Creek Dr
- 2700 Saddle Blanket Place
- 2807 Prosperity
- 2411 Stagecoach Bend
- 2820 Garnet Ridge Dr
- 3000 N Lakeline Blvd
- 2708 Katie Cove
- 1800 Columbine Ln
- 1823 Greening Way
- 2213 Lookout Range Dr
