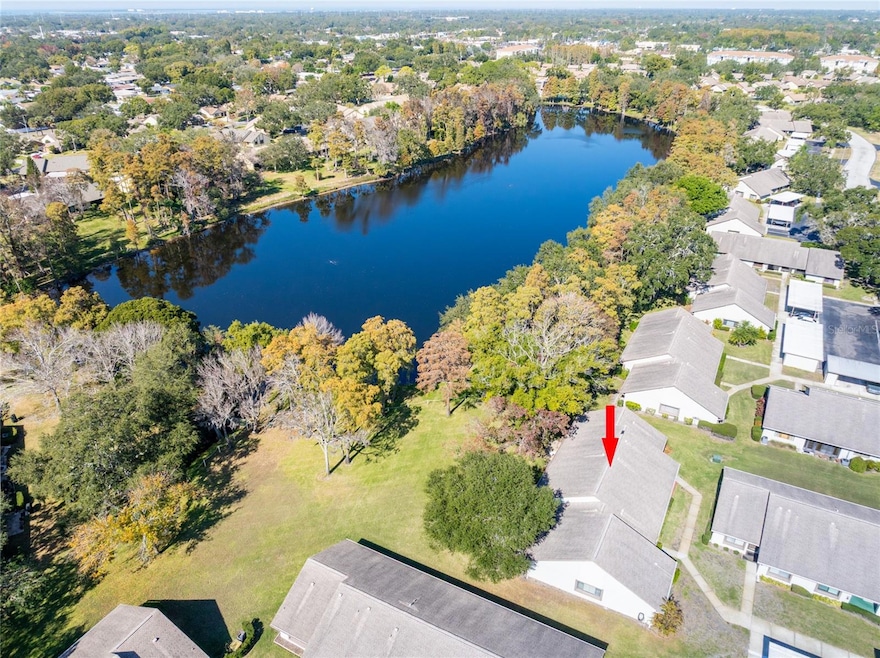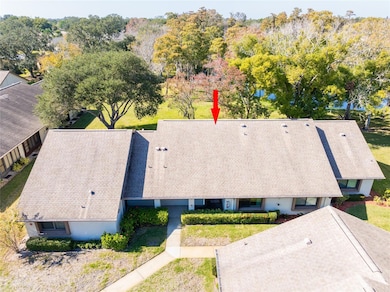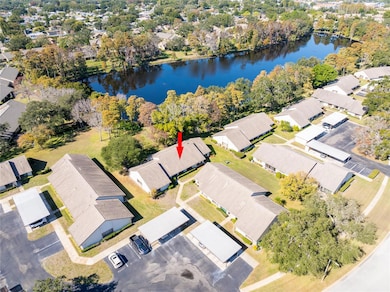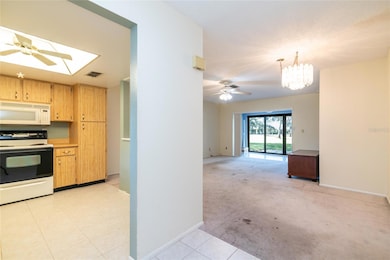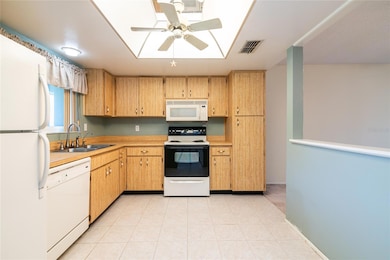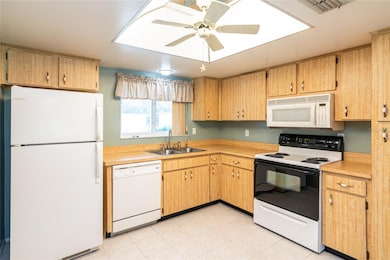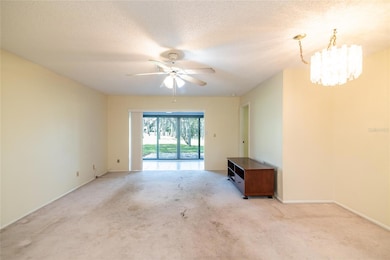2502 Laurelwood Dr Unit 3B Clearwater, FL 33763
Woodgate NeighborhoodEstimated payment $1,469/month
Highlights
- Fitness Center
- Active Adult
- Clubhouse
- Oak Trees
- View of Trees or Woods
- Sun or Florida Room
About This Home
A great opportunity to get into the beautiful, 55+ community, Village On The Green, nestled on the far west side of Clearwater, just on the cusp of Dunedin's city limits. Out back you will enjoy leisurly evenings on the pavered patio, looking out through beautiful live oaks onto the large, serene pond. We've priced this lovely Villa, so that there is room to come in and make it exactly how you want it! Brand new TRANE A/C, and new IMPACT WINDOWS will give you peace of mind at the closing table! The floorplan is perfect with a split bedroom plan, a large family room, 2 bathrooms, roomy kitchen, and INSIDE LAUNDRY. The bones are fantastic! This HOA has so much to offer... All exterior is maintained, Cable TV and Internet, Community Pool, A healthy reserve fund, recreational facilities and clubhouse, sewer, trash, and water. Your unit will come with a storage room, assigned carport parking and guest parking. Minutes to great grocery options, Countryside Mall, Honeymoon Island, and downtown DUNEDIN. Come make this your home today!
Listing Agent
CENTURY 21 CIRCLE Brokerage Phone: 727-351-0700 License #3287397 Listed on: 11/21/2025

Home Details
Home Type
- Single Family
Est. Annual Taxes
- $926
Year Built
- Built in 1978
Lot Details
- East Facing Home
- Mature Landscaping
- Irrigation Equipment
- Oak Trees
HOA Fees
- $500 Monthly HOA Fees
Property Views
- Pond
- Woods
Home Design
- Villa
- Slab Foundation
- Frame Construction
- Shingle Roof
Interior Spaces
- 1,058 Sq Ft Home
- 1-Story Property
- Ceiling Fan
- Thermal Windows
- Insulated Windows
- Sliding Doors
- Combination Dining and Living Room
- Sun or Florida Room
Kitchen
- Cooktop
- Microwave
- Dishwasher
- Disposal
Flooring
- Carpet
- Ceramic Tile
Bedrooms and Bathrooms
- 2 Bedrooms
- Split Bedroom Floorplan
- Walk-In Closet
- 2 Full Bathrooms
Laundry
- Laundry Room
- Dryer
- Washer
Parking
- 1 Carport Space
- Guest Parking
- Assigned Parking
Outdoor Features
- Patio
Utilities
- Central Air
- Heating Available
- Thermostat
- Electric Water Heater
- High Speed Internet
- Cable TV Available
Listing and Financial Details
- Visit Down Payment Resource Website
- Tax Block 29-97
- Assessor Parcel Number 30-28-16-94119-000-0032
Community Details
Overview
- Active Adult
- Association fees include cable TV, common area taxes, pool, escrow reserves fund, insurance, internet, maintenance structure, ground maintenance, sewer, trash, water
- Nichole Moore Association, Phone Number (727) 726-8000
- Village On The Green Subdivision
- Association Owns Recreation Facilities
- The community has rules related to deed restrictions
Amenities
- Clubhouse
- Laundry Facilities
Recreation
- Shuffleboard Court
- Fitness Center
- Community Pool
Map
Home Values in the Area
Average Home Value in this Area
Tax History
| Year | Tax Paid | Tax Assessment Tax Assessment Total Assessment is a certain percentage of the fair market value that is determined by local assessors to be the total taxable value of land and additions on the property. | Land | Improvement |
|---|---|---|---|---|
| 2024 | $891 | $91,184 | -- | -- |
| 2023 | $891 | $88,528 | $0 | $0 |
| 2022 | $846 | $85,950 | $0 | $0 |
| 2021 | $838 | $83,447 | $0 | $0 |
| 2020 | $826 | $82,295 | $0 | $0 |
| 2019 | $797 | $80,445 | $0 | $0 |
| 2018 | $774 | $78,945 | $0 | $0 |
| 2017 | $733 | $77,321 | $0 | $0 |
| 2016 | $716 | $75,731 | $0 | $0 |
| 2015 | $1,312 | $61,979 | $0 | $0 |
| 2014 | $540 | $51,098 | $0 | $0 |
Property History
| Date | Event | Price | List to Sale | Price per Sq Ft |
|---|---|---|---|---|
| 11/21/2025 11/21/25 | For Sale | $169,000 | -- | $160 / Sq Ft |
Purchase History
| Date | Type | Sale Price | Title Company |
|---|---|---|---|
| Warranty Deed | $77,000 | Title Town Partners Llc | |
| Warranty Deed | $120,000 | Sunbelt Title Agency |
Mortgage History
| Date | Status | Loan Amount | Loan Type |
|---|---|---|---|
| Open | $68,000 | New Conventional | |
| Previous Owner | $85,000 | Purchase Money Mortgage |
Source: Stellar MLS
MLS Number: TB8449853
APN: 30-28-16-94119-000-0032
- 2541 Laurelwood Dr Unit 8C
- 2502 Royal Pines Cir Unit 5A
- 2549 Royal Pines Cir Unit 16-G
- 2549 Oakleaf Ln Unit 36C
- 2555 Royal Pines Cir Unit 15A
- 2567 Oakleaf Ln Unit 41
- 2529 Oakleaf Ln Unit 30A
- 2546 Oakleaf Ln Unit 35D
- 2537 Royal Pines Cir Unit 19D
- 2267 Sequoia Dr
- 2211 Bay Berry Ln
- 2218 Bay Berry Ln
- 2459 Bay Berry Dr
- 2190 Bramblewood Dr N
- 2456 Bay Berry Ct
- 2216 Sequoia Dr
- 2186 Greenbriar Blvd
- 2284 Oak Neck Rd Unit E
- 2292 Oak Neck Rd Unit A
- 2423 Rutland Ln
- 2573 Oakleaf Ln Unit 39A
- 2524 Alexander Place
- 2127 Scotland Dr
- 2383 Netherlands Dr Unit 39
- 2074 Greenbriar Blvd
- 2386 Sumatran Way Unit 44
- 2386 Sumatran Way Unit 14
- 2471 Sumatran Way Unit 51
- 2371 Israeli Dr Unit 35
- 2307 Cumberland Cir
- 1415 Doolittle Ln Unit 104
- 1980 Tahitian Place Unit 19
- 1430 Heather Ridge Blvd Unit 304
- 2295 Mexican Way Unit 3
- 3500 Burlingame Cir
- 2263 Americus Blvd E Unit 25
- 2417 Persian Dr Unit 23
- 2417 Persian Dr Unit 41
- 2262 Swedish Dr Unit 10
- 2581 Countryside Blvd Unit 2107
