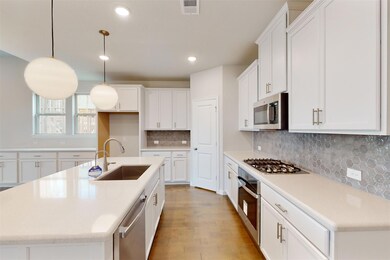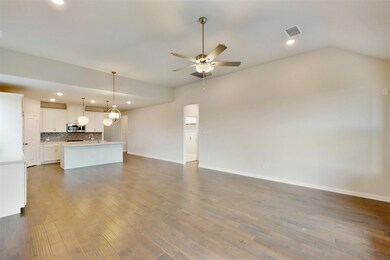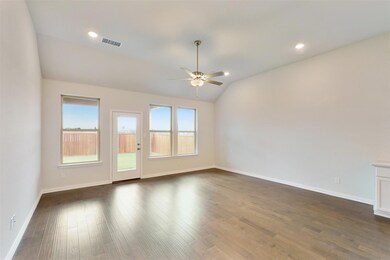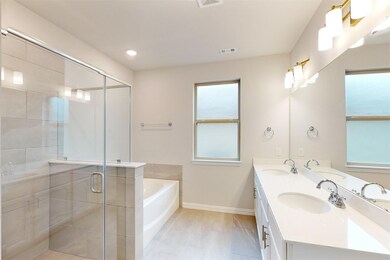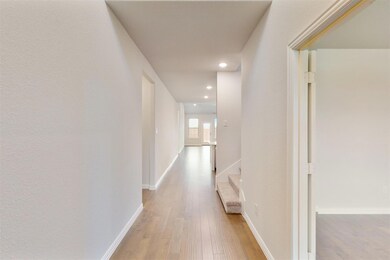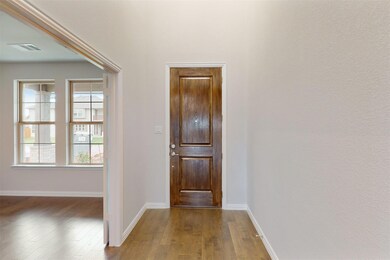
2502 Legacy Ranch Dr Melissa, TX 75454
Highlights
- New Construction
- Community Lake
- Traditional Architecture
- Melissa Middle School Rated A
- Vaulted Ceiling
- Wood Flooring
About This Home
As of November 2023Built by M-I Homes. With 2 stories, 4 bedrooms, 3 bathrooms, and a private study, you'll love this new construction home. A study off of the foyer features a stylish set of French doors. Continuing onwards to the open-concept kitchen, dining room, and family room. Details in this stunning kitchen include a hexagonal tile backsplash, white-painted cabinetry, globe pendant lights above a large island, and GE stainless steel appliances. Large windows in the family room and above the buffet of extra cabinets in the dining nook bring natural light into the space, which has 11-ft sloped ceilings. Attached to the open-concept space is your covered patio. In the owner's suite, there's a stylish bay window and a large walk-in closet. The deluxe owner's bath comes complete with a garden-style tub, a walk-in shower, and sleek tile flooring. Upstairs, there is a game room with vaulted ceilings and large windows, 2 sizable bedrooms, and a full bathroom. Schedule your visit to see this home today!
Last Agent to Sell the Property
Cassian Bernard
Escape Realty Brokerage Phone: 210-421-9291 License #0582430 Listed on: 06/08/2023
Home Details
Home Type
- Single Family
Est. Annual Taxes
- $9,126
Year Built
- Built in 2023 | New Construction
Lot Details
- 6,011 Sq Ft Lot
- Lot Dimensions are 50x120
- Wood Fence
- Aluminum or Metal Fence
- Landscaped
- Interior Lot
- Sprinkler System
- Few Trees
HOA Fees
- $54 Monthly HOA Fees
Parking
- 2 Car Attached Garage
- Front Facing Garage
- Garage Door Opener
Home Design
- Traditional Architecture
- Brick Exterior Construction
- Slab Foundation
- Composition Roof
Interior Spaces
- 2,860 Sq Ft Home
- 2-Story Property
- Vaulted Ceiling
- Bay Window
Kitchen
- Electric Oven
- Gas Cooktop
- Microwave
- Dishwasher
- Disposal
Flooring
- Wood
- Carpet
- Ceramic Tile
Bedrooms and Bathrooms
- 4 Bedrooms
- 3 Full Bathrooms
Home Security
- Prewired Security
- Carbon Monoxide Detectors
- Fire and Smoke Detector
Eco-Friendly Details
- Energy-Efficient Appliances
- Energy-Efficient Thermostat
Outdoor Features
- Covered patio or porch
- Rain Gutters
Schools
- Willow Wood Elementary School
- Melissa High School
Utilities
- Central Heating and Cooling System
- Vented Exhaust Fan
- High-Efficiency Water Heater
- Cable TV Available
Listing and Financial Details
- Legal Lot and Block 18 / F
- Assessor Parcel Number 2859190
Community Details
Overview
- Association fees include management, ground maintenance
- Vision Community Association
- Legacy Ranch Subdivision
- Community Lake
Recreation
- Park
Ownership History
Purchase Details
Home Financials for this Owner
Home Financials are based on the most recent Mortgage that was taken out on this home.Similar Homes in Melissa, TX
Home Values in the Area
Average Home Value in this Area
Purchase History
| Date | Type | Sale Price | Title Company |
|---|---|---|---|
| Special Warranty Deed | -- | None Listed On Document |
Mortgage History
| Date | Status | Loan Amount | Loan Type |
|---|---|---|---|
| Open | $498,750 | New Conventional |
Property History
| Date | Event | Price | Change | Sq Ft Price |
|---|---|---|---|---|
| 11/15/2023 11/15/23 | Sold | -- | -- | -- |
| 10/17/2023 10/17/23 | Pending | -- | -- | -- |
| 10/04/2023 10/04/23 | Price Changed | $529,990 | -1.9% | $185 / Sq Ft |
| 08/31/2023 08/31/23 | Price Changed | $539,990 | -0.9% | $189 / Sq Ft |
| 08/18/2023 08/18/23 | Price Changed | $544,990 | -0.9% | $191 / Sq Ft |
| 07/27/2023 07/27/23 | Price Changed | $549,990 | -5.9% | $192 / Sq Ft |
| 06/08/2023 06/08/23 | For Sale | $584,300 | -- | $204 / Sq Ft |
Tax History Compared to Growth
Tax History
| Year | Tax Paid | Tax Assessment Tax Assessment Total Assessment is a certain percentage of the fair market value that is determined by local assessors to be the total taxable value of land and additions on the property. | Land | Improvement |
|---|---|---|---|---|
| 2023 | $9,126 | $107,800 | $107,800 | -- |
Agents Affiliated with this Home
-
C
Seller's Agent in 2023
Cassian Bernard
Escape Realty
-
John Mathew

Buyer's Agent in 2023
John Mathew
Beam Real Estate, LLC
(214) 713-6825
1 in this area
38 Total Sales
Map
Source: North Texas Real Estate Information Systems (NTREIS)
MLS Number: 20324270
APN: R-12688-00F-0180-1
- 2409 Gentle Knoll Dr
- 1010 Hickory Chase Ln
- 1008 Ridgehurst Rd
- 1003 Ridgehurst Rd
- 1019 Hickory Chase Ln
- 1401 Birchwood Ln
- 1409 Kirkdale Dr
- 801 Dove Haven Ln
- 2205 Ranchwood Dr
- 2508 Mesa Verde Ln
- 2304 River Trail
- 2111 Ranchwood Dr
- 508 Basswood Ln
- 2308 Pheasant Run
- 512 Fisherman Trail
- 485 Hunters Ridge Dr
- 2855 Palo Pinto Dr
- 44 Meadowcreek Dr
- 406 Fisherman Trail
- 2519 Quail Ridge Rd

