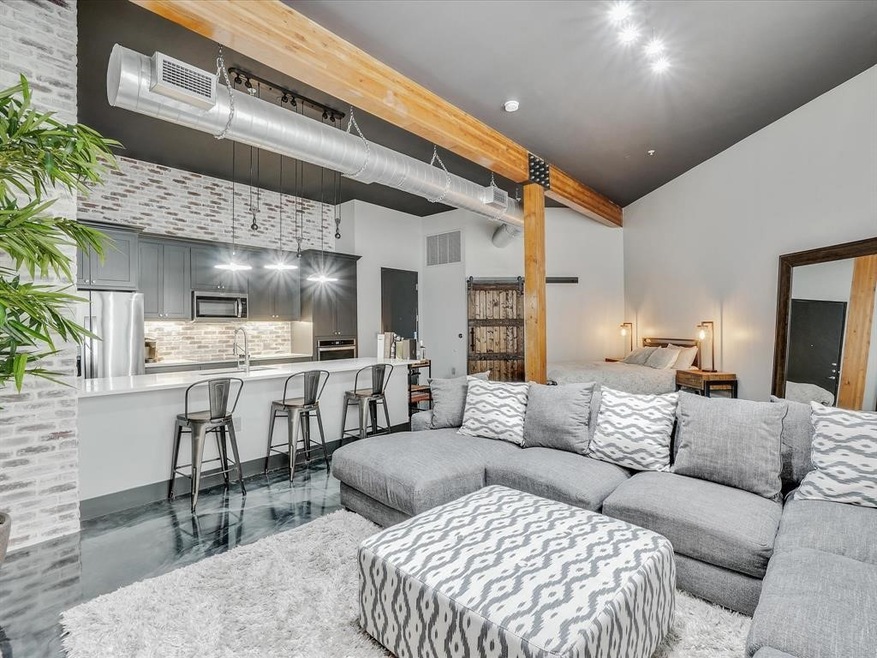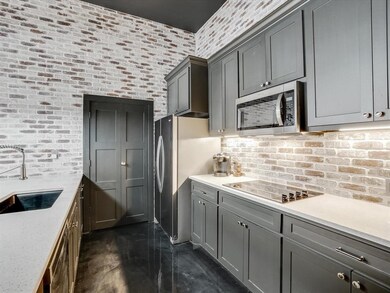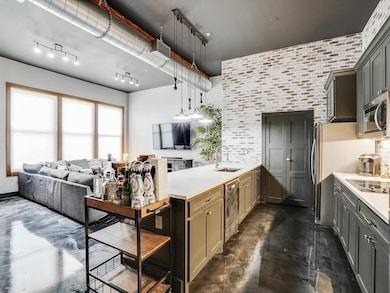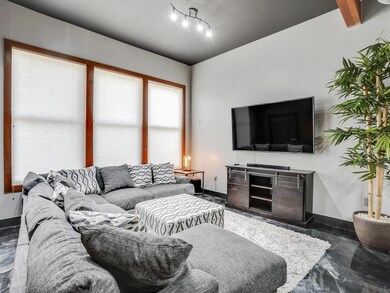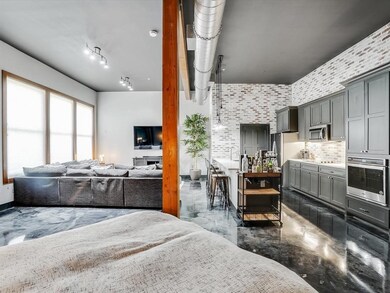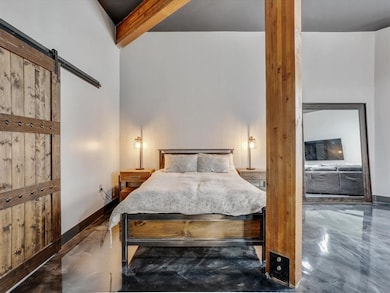Live Oaks Loft 2502 Live Oak St Unit 129 Dallas, TX 75204
Baylor-Meadows NeighborhoodHighlights
- 1.5 Acre Lot
- 4-minute walk to Deep Ellum
- Customized Wheelchair Accessible
- Open Floorplan
- Accessible Doors
- 5-minute walk to Carpenter Park
About This Home
Introducing your next nest in the vibrant heart of Dallas! Nestled within a bustling community, this chic one-bedroom condo offers an escape tailored for trendsetters and go-getters alike. Ideal for those who thrive on the pulse of the city, this dwelling ensures you're never too far from the action, yet provides a tranquil abode to unwind after a day's adventures. The condo features a cozy yet modern atmosphere, with an inviting living area that flows effortlessly into a well-equipped kitchen, perfect for culinary enthusiasts eager to whip up a feast. The primary bedroom is a serene retreat designed to melt your worries away, while a pristine bathroom promises a rejuvenating start or a relaxing end to your day. Whether it's exploring the eclectic charms of Deep Ellum, or simply enjoying the urban escape your condo offers, this property ticks all the boxes for a dynamic lifestyle. It’s not just a place to live; it's a space to thrive.
Listing Agent
Bray Real Estate Group- Dallas Brokerage Phone: 903-413-3151 License #0739196
Condo Details
Home Type
- Condominium
Est. Annual Taxes
- $5,491
Year Built
- Built in 1998
HOA Fees
- $376 Monthly HOA Fees
Parking
- 1 Car Garage
- Assigned Parking
Home Design
- Flat Roof Shape
- Brick Exterior Construction
- Pillar, Post or Pier Foundation
- Tar and Gravel Roof
Interior Spaces
- 804 Sq Ft Home
- 1-Story Property
- Open Floorplan
Kitchen
- Electric Cooktop
- Microwave
- Ice Maker
- Dishwasher
- Disposal
Bedrooms and Bathrooms
- 1 Bedroom
- 1 Full Bathroom
Accessible Home Design
- Accessible Elevator Installed
- Customized Wheelchair Accessible
- Accessible Doors
Schools
- Adamsjohnq Elementary School
- North Dallas High School
Utilities
- Central Heating and Cooling System
- Vented Exhaust Fan
- High Speed Internet
- Cable TV Available
Listing and Financial Details
- Residential Lease
- Property Available on 5/15/25
- Tenant pays for all utilities
- 12 Month Lease Term
- Legal Lot and Block 1 / A/318
- Assessor Parcel Number 00C43520000000129
Community Details
Overview
- Association fees include all facilities, management, insurance, ground maintenance, maintenance structure, sewer, water
- Live Oak Lofts Condominium Association
- Live Oak Lofts Condo Subdivision
Pet Policy
- Pet Size Limit
- Pet Deposit $500
- 2 Pets Allowed
- Breed Restrictions
Map
About Live Oaks Loft
Source: North Texas Real Estate Information Systems (NTREIS)
MLS Number: 20937585
APN: 00C43520000000129
- 2502 Live Oak St Unit 314
- 2502 Live Oak St Unit 235
- 2502 Live Oak St Unit 230
- 2502 Live Oak St Unit 130
- 2502 Live Oak St Unit 113
- 2502 Live Oak St Unit 226
- 2502 Live Oak St Unit 135
- 2502 Live Oak St Unit 109
- 2502 Live Oak St Unit 129
- 2502 Live Oak St Unit 331
- 3030 Bryan St Unit 310
- 1717 Arts Plaza Unit 2107
- 1717 Arts Plaza Unit 2303
- 1717 Arts Plaza Unit 1804
- 1717 Arts Plaza Unit 2204
- 1747 Leonard St Unit 2402
- 1747 Leonard St Unit 1402
- 1747 Leonard St Unit 2601
- 1747 Leonard St Unit 1102
- 1747 Leonard St Unit 2401
