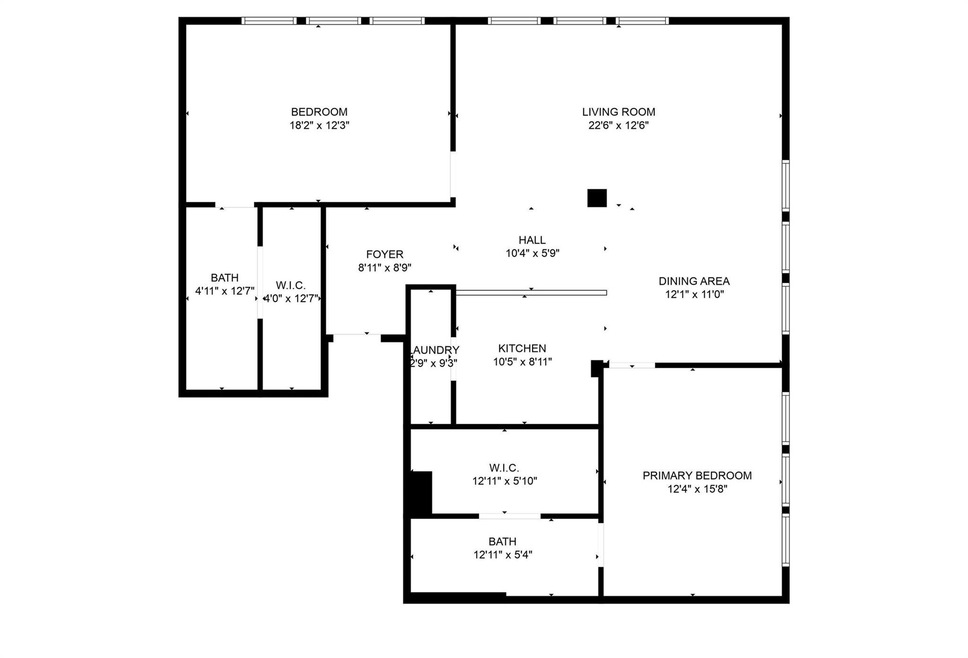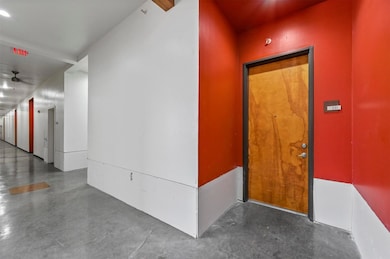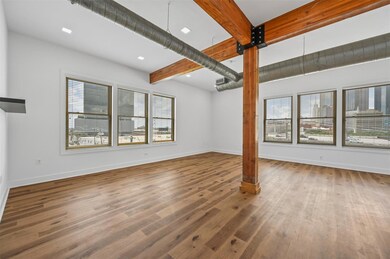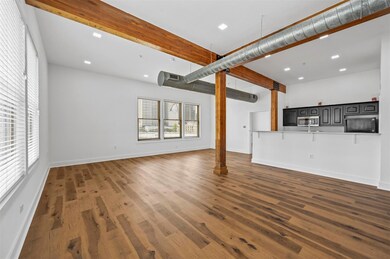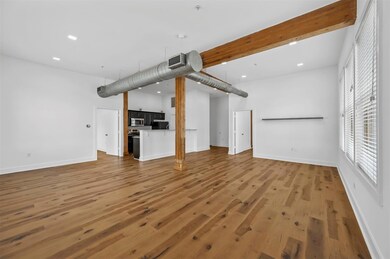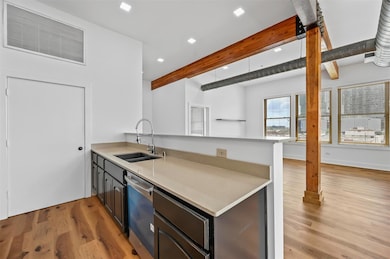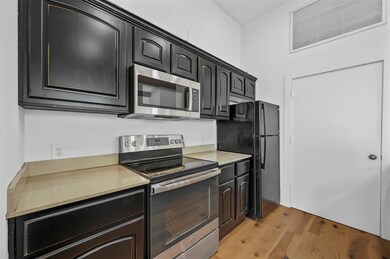Live Oaks Loft 2502 Live Oak St Unit 331 Dallas, TX 75204
Baylor-Meadows NeighborhoodHighlights
- In Ground Pool
- 4-minute walk to Deep Ellum
- 1.5 Acre Lot
- Electric Gate
- Two Primary Bedrooms
- 5-minute walk to Carpenter Park
About This Home
First Month free with 13 month lease. This charming two-bedroom corner unit is nestled in a secure, loft-style building, ideally located at the edge of Dallas' most sought-after attractions and vibrant neighborhoods, including Downtown, the Arts District, Uptown, Deep Ellum, the Farmers Market, Main Street Garden, and Exall & Klyde Warren Parks. The unit features a thoughtfully designed split-bedroom layout, each with spacious walk-in closets offering floor-to-ceiling storage. The kitchen comes equipped with full-size utility hookups and additional storage space. The building’s open, well-lit stairwells and corridors are complemented by ceiling fans, allowing ample natural light to flow throughout the space.Well-maintained and beautifully landscaped amenities include a saltwater pool, covered dining and grilling area, and a gym with both cardio and weight machines. With superb access to public transportation (DART) and major highways (75, 35, 45, 30), this location is ideal for city living. The unit also includes two deeded parking spaces for your convenience.
Listing Agent
Christies Lone Star Brokerage Phone: 214-821-3336 License #0687345 Listed on: 04/14/2025

Condo Details
Home Type
- Condominium
Est. Annual Taxes
- $9,772
Year Built
- Built in 1998
HOA Fees
- $605 Monthly HOA Fees
Parking
- 2 Car Direct Access Garage
- Enclosed Parking
- Common or Shared Parking
- Garage Door Opener
- Drive Through
- Electric Gate
- Additional Parking
- Deeded Parking
- Assigned Parking
- Community Parking Structure
Home Design
- Contemporary Architecture
- Brick Exterior Construction
- Brick Foundation
- Slab Foundation
- Tar and Gravel Roof
- Concrete Siding
- Log Siding
- Concrete Perimeter Foundation
Interior Spaces
- 1,482 Sq Ft Home
- 1-Story Property
- Open Floorplan
- Wired For Data
- Woodwork
- Vaulted Ceiling
- Ceiling Fan
- Loft
Kitchen
- Electric Oven
- Electric Cooktop
- Microwave
- Dishwasher
- Granite Countertops
- Disposal
Flooring
- Engineered Wood
- Laminate
Bedrooms and Bathrooms
- 2 Bedrooms
- Double Master Bedroom
- Walk-In Closet
- 2 Full Bathrooms
Pool
- In Ground Pool
- Saltwater Pool
Outdoor Features
- Courtyard
- Exterior Lighting
- Outdoor Storage
- Built-In Barbecue
Schools
- Zaragoza Elementary School
- Spence Middle School
- North Dallas High School
Utilities
- Central Air
- Heating Available
- Overhead Utilities
- Municipal Utilities District
- Electric Water Heater
- High Speed Internet
Listing and Financial Details
- Residential Lease
- Security Deposit $3,000
- Tenant pays for all utilities
- 12 Month Lease Term
- $200 Application Fee
- Legal Lot and Block 1 / A/318
- Assessor Parcel Number 00C43520000000331
Community Details
Overview
- Association fees include full use of facilities, ground maintenance, maintenance structure, management fees, pest control, security, sewer, trash
- Worth Ross HOA, Phone Number (214) 522-1943
- Live Oak Lofts Condo Subdivision
- Mandatory home owners association
Amenities
- Community Mailbox
Pet Policy
- Pet Deposit $500
- Dogs and Cats Allowed
Map
About Live Oaks Loft
Source: North Texas Real Estate Information Systems (NTREIS)
MLS Number: 20903976
APN: 00C43520000000331
- 2502 Live Oak St Unit 235
- 2502 Live Oak St Unit 236
- 2502 Live Oak St Unit 111
- 2502 Live Oak St Unit 322
- 2502 Live Oak St Unit 314
- 2502 Live Oak St Unit 332
- 2502 Live Oak St Unit 230
- 2502 Live Oak St Unit 130
- 2502 Live Oak St Unit 226
- 2502 Live Oak St Unit 135
- 2502 Live Oak St Unit 109
- 2502 Live Oak St Unit 129
- 905 Liberty St
- 3030 Bryan St Unit 310
- 2960 Carmel St
- 731 Spanish Oaks Place
- 1717 Arts Plaza Unit 1808
- 1717 Arts Plaza Unit 2202
- 1717 Arts Plaza Unit 2107
- 1717 Arts Plaza Unit 1804
- 2502 Live Oak St Unit 206
- 2502 Live Oak St Unit 237
- 2502 Live Oak St Unit 309
- 2502 Live Oak St Unit 302
- 2627 Live Oak St
- 2400 Bryan St
- 770 Cantegral St
- 2801 Live Oak St
- 2712 Floyd St
- 2525 Elm St
- 2752 Gaston Ave
- 910 Texas St
- 2611 Ross Ave
- 935 Liberty St
- 1717 Arts Plaza Unit 1905
- 1717 Arts Plaza Unit 1914
- 1010 Allen St Unit 226B
- 1001 Liberty St Unit 124A
- 350 N Saint Paul St
- 3015 Bryan St Unit 2B
