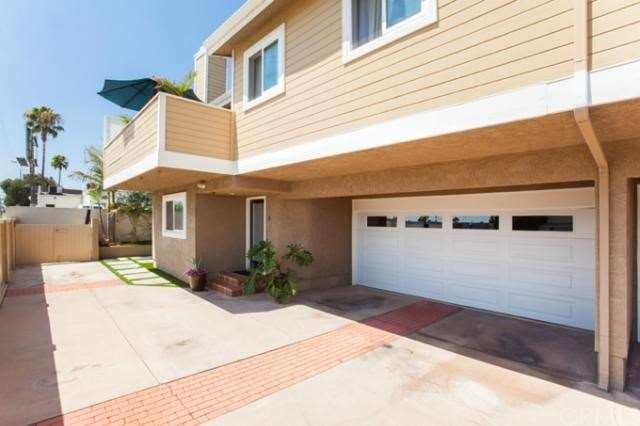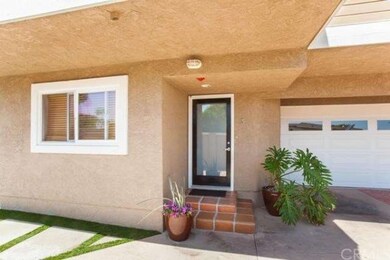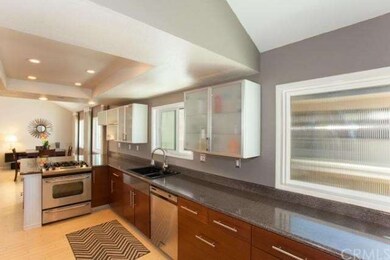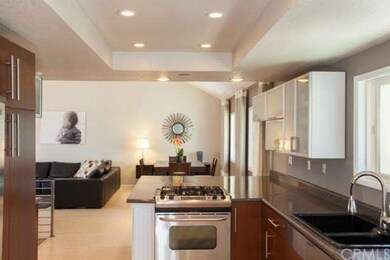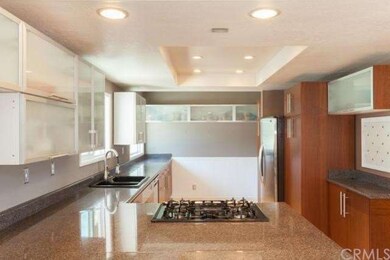
2502 Mathews Ave Unit 3 Redondo Beach, CA 90278
North Redondo Beach NeighborhoodHighlights
- Updated Kitchen
- Open Floorplan
- End Unit
- Madison Elementary School Rated A+
- Cathedral Ceiling
- Neighborhood Views
About This Home
As of August 2014This fantastic North Redondo Beach rear unit townhouse has been transformed by a contemporary remodel. Before stepping inside, experience the professionally landscaped common area backyard with high-end synthetic grass. Enter though the frosted glass panel front door to find porcelain tile flooring, crown molding, recessed lighting, two downstairs bedrooms with new carpeting, a full bathroom with new vanity, laundry room & a remodeled garage with new garage door. Follow the stainless steel custom railing upstairs to find the great room with vaulted ceilings & French doors leading to a large sunny patio with new Spanish tile & expansive views of the greenbelt. The remodeled eat-in kitchen is a functional, cool combination of wood, metal & glass. Also on this level is the master bedroom with new rust-proof aluminum closet doors, new carpet, designer paint colors & remodeled master bathroom. Other upgraded features include dual-pane Milgard windows, water softener & tank-less water heater allowing never-ending hot water. A new fire system unit was installed for the entire building, as was a partial new roof, new fences, new wood trim and outdoor paint in 2012. This unit is also conveniently located close to shopping, parks, restaurants, schools and freeways.
Last Agent to Sell the Property
eXp Realty of California, Inc. License #01409532 Listed on: 07/11/2014

Townhouse Details
Home Type
- Townhome
Est. Annual Taxes
- $8,840
Year Built
- Built in 1985
Lot Details
- 7,525 Sq Ft Lot
- End Unit
- 1 Common Wall
- Landscaped
HOA Fees
- $250 Monthly HOA Fees
Parking
- 2 Car Attached Garage
Interior Spaces
- 1,656 Sq Ft Home
- Open Floorplan
- Crown Molding
- Beamed Ceilings
- Cathedral Ceiling
- Recessed Lighting
- Double Pane Windows
- Living Room with Fireplace
- Living Room Balcony
- Formal Dining Room
- Neighborhood Views
- Laundry Room
Kitchen
- Updated Kitchen
- Breakfast Area or Nook
- Breakfast Bar
- Free-Standing Range
- Dishwasher
- Kitchen Island
Flooring
- Carpet
- Laminate
Bedrooms and Bathrooms
- 3 Bedrooms
- 2 Full Bathrooms
Utilities
- Central Heating
- Sewer Paid
Listing and Financial Details
- Tax Lot 1
- Tax Tract Number 6205
- Assessor Parcel Number 4153020026
Community Details
Overview
- 3 Units
Amenities
- Laundry Facilities
Ownership History
Purchase Details
Home Financials for this Owner
Home Financials are based on the most recent Mortgage that was taken out on this home.Purchase Details
Home Financials for this Owner
Home Financials are based on the most recent Mortgage that was taken out on this home.Purchase Details
Purchase Details
Purchase Details
Home Financials for this Owner
Home Financials are based on the most recent Mortgage that was taken out on this home.Purchase Details
Home Financials for this Owner
Home Financials are based on the most recent Mortgage that was taken out on this home.Purchase Details
Home Financials for this Owner
Home Financials are based on the most recent Mortgage that was taken out on this home.Purchase Details
Home Financials for this Owner
Home Financials are based on the most recent Mortgage that was taken out on this home.Similar Homes in the area
Home Values in the Area
Average Home Value in this Area
Purchase History
| Date | Type | Sale Price | Title Company |
|---|---|---|---|
| Interfamily Deed Transfer | -- | Fidelity National Title Co | |
| Interfamily Deed Transfer | -- | Fidelity National Title Co | |
| Grant Deed | $645,000 | Fidelity National Title Co | |
| Interfamily Deed Transfer | -- | None Available | |
| Grant Deed | -- | None Available | |
| Grant Deed | $580,000 | Fidelity National Title Co | |
| Interfamily Deed Transfer | -- | Fidelity National Title Co | |
| Grant Deed | $197,000 | Southland Title Company | |
| Grant Deed | $173,000 | Continental Lawyers Title Co |
Mortgage History
| Date | Status | Loan Amount | Loan Type |
|---|---|---|---|
| Open | $440,000 | New Conventional | |
| Previous Owner | $466,500 | New Conventional | |
| Previous Owner | $60,000 | Credit Line Revolving | |
| Previous Owner | $462,000 | Fannie Mae Freddie Mac | |
| Previous Owner | $100,000 | Credit Line Revolving | |
| Previous Owner | $157,600 | No Value Available | |
| Previous Owner | $155,700 | No Value Available | |
| Closed | $29,550 | No Value Available |
Property History
| Date | Event | Price | Change | Sq Ft Price |
|---|---|---|---|---|
| 06/09/2021 06/09/21 | Rented | $4,250 | 0.0% | -- |
| 05/31/2021 05/31/21 | Off Market | $4,250 | -- | -- |
| 05/12/2021 05/12/21 | For Rent | $4,250 | +7.6% | -- |
| 05/26/2020 05/26/20 | Rented | $3,950 | 0.0% | -- |
| 05/21/2020 05/21/20 | Under Contract | -- | -- | -- |
| 04/14/2020 04/14/20 | For Rent | $3,950 | 0.0% | -- |
| 08/27/2014 08/27/14 | Sold | $645,000 | -0.6% | $389 / Sq Ft |
| 07/19/2014 07/19/14 | Pending | -- | -- | -- |
| 07/11/2014 07/11/14 | For Sale | $649,000 | -- | $392 / Sq Ft |
Tax History Compared to Growth
Tax History
| Year | Tax Paid | Tax Assessment Tax Assessment Total Assessment is a certain percentage of the fair market value that is determined by local assessors to be the total taxable value of land and additions on the property. | Land | Improvement |
|---|---|---|---|---|
| 2024 | $8,840 | $759,986 | $495,701 | $264,285 |
| 2023 | $8,680 | $745,085 | $485,982 | $259,103 |
| 2022 | $8,563 | $730,476 | $476,453 | $254,023 |
| 2021 | $8,354 | $716,154 | $467,111 | $249,043 |
| 2020 | $8,364 | $708,812 | $462,322 | $246,490 |
| 2019 | $8,193 | $694,914 | $453,257 | $241,657 |
| 2018 | $7,973 | $681,289 | $444,370 | $236,919 |
| 2016 | $7,718 | $654,835 | $427,115 | $227,720 |
| 2015 | $7,576 | $645,000 | $420,700 | $224,300 |
| 2014 | $7,584 | $642,000 | $451,000 | $191,000 |
Agents Affiliated with this Home
-
Yuri Yano
Y
Seller's Agent in 2021
Yuri Yano
Kasumi Realty, Inc.
(310) 532-7777
22 Total Sales
-
S
Buyer's Agent in 2021
Seiji Kimori
RELO REDAC, Inc.
-
Sarah Marie Murphy

Buyer's Agent in 2020
Sarah Marie Murphy
Engel & Völkers
(310) 904-8473
1 in this area
13 Total Sales
-
Aaron Klapper

Seller's Agent in 2014
Aaron Klapper
eXp Realty of California, Inc.
(310) 546-9800
8 in this area
97 Total Sales
-
Terri Dunn

Buyer's Agent in 2014
Terri Dunn
RE/MAX
(310) 710-9770
3 in this area
23 Total Sales
Map
Source: California Regional Multiple Listing Service (CRMLS)
MLS Number: SB14147272
APN: 4153-020-026
- 2405 Mathews Ave Unit C
- 2405 Mathews Ave Unit B
- 2405 Mathews Ave Unit A
- 2319 Vanderbilt Ln
- 2317 Vanderbilt Ln Unit C
- 2416 Carnegie Ln Unit B
- 2616 Voorhees Ave Unit 2
- 2611 Carnegie Ln Unit 3
- 2310 Vanderbilt Ln Unit 4
- 2613 Carnegie Ln
- 2602 Carnegie Ln
- 2519 Curtis Ave
- 2707 Mathews Ave Unit A
- 2517 Curtis Ave
- 2623 Carnegie Ln
- 2704 Voorhees Ave Unit 4
- 2615 Curtis Ave
- 2715 Vanderbilt Ln Unit G
- 2713 Carnegie Ln Unit B
- 1700 Perkins Ln
