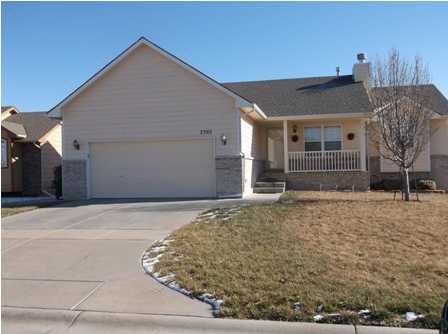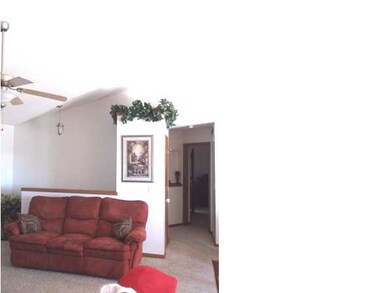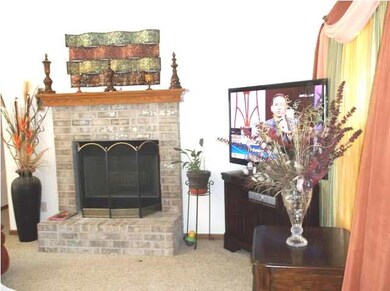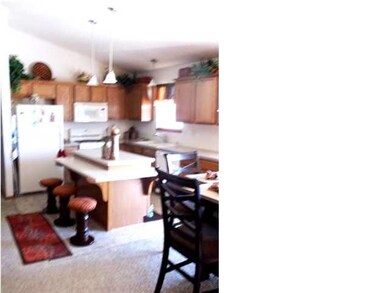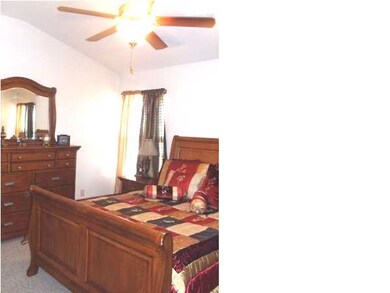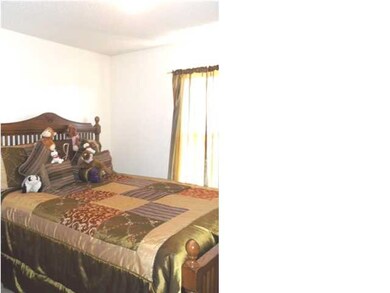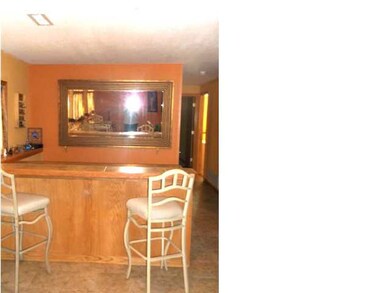
2502 N Davin Ln Wichita, KS 67226
Northeast Wichita NeighborhoodHighlights
- Community Lake
- Vaulted Ceiling
- Wood Flooring
- Deck
- Ranch Style House
- Corner Lot
About This Home
As of September 2023BEAUTIFUL RANCH HOME, SHOWS LIKE A MODEL. VERY NICE DECOR AND IN EXCELLENT CONDIDTION. TOTAL FIVE BEDROOMS AND 3 BATHS. OPEN PLAN WITH LIVING ROOM, KITCHEN AND DINING. NICE MASTER BEDROOM PLAN WITH SEPARATE JUCUZZI TUB AND LARGE SEPARATE SHOWER WITH LARGE WALK IN MASTER CLOSET. TWO BEDROOMS HAVE WALK-IN CLOSETS. NEW WOOD DECK ON THE BACK UPPER LEVEL THAT IS SHADED. MAIN FLOOR LAUNDRY. BASEMENT HAS LARGE FAMILY ROOM WITH BAR AND 2 BEDROOMS WITH 1 BATH. DAYLIGHT WINDOWS IN EVERY ROOM IN THE BASEMENT. THE HOME IS APPROX. 1 MILE FROM THE 21ST EXIT ON TO 96 BYWAY. CLOSE TO SHOPPING AND RESTUARANTS. SHOW TO YOUR PICKY BUYERS.
Last Agent to Sell the Property
Platinum Realty LLC License #00043048 Listed on: 03/22/2013

Last Buyer's Agent
Better Homes & Gardens Real Estate Wostal Realty License #SP00232978
Home Details
Home Type
- Single Family
Est. Annual Taxes
- $1,864
Year Built
- Built in 2006
Lot Details
- 10,019 Sq Ft Lot
- Cul-De-Sac
- Corner Lot
HOA Fees
- $24 Monthly HOA Fees
Home Design
- Ranch Style House
- Frame Construction
- Composition Roof
Interior Spaces
- Vaulted Ceiling
- Ceiling Fan
- Fireplace
- Attached Fireplace Door
- Window Treatments
- Family Room
- Combination Kitchen and Dining Room
- Wood Flooring
- Storm Doors
Kitchen
- Breakfast Bar
- Oven or Range
- Range Hood
- Microwave
- Dishwasher
- Disposal
Bedrooms and Bathrooms
- 5 Bedrooms
- Split Bedroom Floorplan
- En-Suite Primary Bedroom
- Walk-In Closet
- Separate Shower in Primary Bathroom
Laundry
- Laundry Room
- Laundry on main level
- 220 Volts In Laundry
Finished Basement
- Basement Fills Entire Space Under The House
- Bedroom in Basement
- Finished Basement Bathroom
- Basement Storage
- Natural lighting in basement
Parking
- 2 Car Attached Garage
- Garage Door Opener
Outdoor Features
- Deck
- Covered Patio or Porch
- Rain Gutters
Schools
- Minneha Elementary School
- Coleman Middle School
- Southeast High School
Utilities
- Forced Air Heating and Cooling System
- Heating System Uses Gas
Community Details
Overview
- Association fees include recreation facility
- $125 HOA Transfer Fee
- Fairmount Subdivision
- Community Lake
Recreation
- Community Playground
- Community Pool
Ownership History
Purchase Details
Home Financials for this Owner
Home Financials are based on the most recent Mortgage that was taken out on this home.Purchase Details
Home Financials for this Owner
Home Financials are based on the most recent Mortgage that was taken out on this home.Purchase Details
Home Financials for this Owner
Home Financials are based on the most recent Mortgage that was taken out on this home.Purchase Details
Home Financials for this Owner
Home Financials are based on the most recent Mortgage that was taken out on this home.Similar Homes in Wichita, KS
Home Values in the Area
Average Home Value in this Area
Purchase History
| Date | Type | Sale Price | Title Company |
|---|---|---|---|
| Warranty Deed | -- | Security 1St Title | |
| Warranty Deed | -- | None Available | |
| Warranty Deed | -- | Kansas Secured Title | |
| Warranty Deed | -- | None Available |
Mortgage History
| Date | Status | Loan Amount | Loan Type |
|---|---|---|---|
| Open | $79,409 | FHA | |
| Open | $274,928 | FHA | |
| Previous Owner | $199,192 | VA | |
| Previous Owner | $152,192 | FHA | |
| Previous Owner | $90,000 | New Conventional |
Property History
| Date | Event | Price | Change | Sq Ft Price |
|---|---|---|---|---|
| 09/21/2023 09/21/23 | Sold | -- | -- | -- |
| 08/14/2023 08/14/23 | Pending | -- | -- | -- |
| 08/05/2023 08/05/23 | Price Changed | $287,000 | -3.9% | $118 / Sq Ft |
| 07/24/2023 07/24/23 | Price Changed | $298,798 | -0.4% | $123 / Sq Ft |
| 07/10/2023 07/10/23 | Price Changed | $300,000 | -3.2% | $123 / Sq Ft |
| 07/07/2023 07/07/23 | For Sale | $310,000 | +55.4% | $127 / Sq Ft |
| 04/12/2019 04/12/19 | Sold | -- | -- | -- |
| 02/23/2019 02/23/19 | Pending | -- | -- | -- |
| 02/02/2019 02/02/19 | Price Changed | $199,500 | -2.2% | $80 / Sq Ft |
| 01/02/2019 01/02/19 | For Sale | $203,900 | +25.1% | $82 / Sq Ft |
| 07/18/2013 07/18/13 | Sold | -- | -- | -- |
| 06/10/2013 06/10/13 | Pending | -- | -- | -- |
| 03/22/2013 03/22/13 | For Sale | $163,000 | -- | $65 / Sq Ft |
Tax History Compared to Growth
Tax History
| Year | Tax Paid | Tax Assessment Tax Assessment Total Assessment is a certain percentage of the fair market value that is determined by local assessors to be the total taxable value of land and additions on the property. | Land | Improvement |
|---|---|---|---|---|
| 2025 | $3,174 | $33,695 | $5,865 | $27,830 |
| 2023 | $3,174 | $26,312 | $3,657 | $22,655 |
| 2022 | $2,692 | $24,110 | $3,450 | $20,660 |
| 2021 | $2,779 | $24,110 | $3,450 | $20,660 |
| 2020 | $2,633 | $22,874 | $3,450 | $19,424 |
| 2019 | $2,390 | $20,758 | $3,450 | $17,308 |
| 2018 | $3,206 | $20,149 | $3,393 | $16,756 |
| 2017 | $3,624 | $0 | $0 | $0 |
| 2016 | $3,555 | $0 | $0 | $0 |
| 2015 | $3,547 | $0 | $0 | $0 |
| 2014 | $3,504 | $0 | $0 | $0 |
Agents Affiliated with this Home
-
HEATHER STEWART

Seller's Agent in 2023
HEATHER STEWART
Coldwell Banker Plaza Real Estate
(316) 204-3645
5 in this area
112 Total Sales
-
Andre Lowe

Buyer's Agent in 2023
Andre Lowe
EXP Realty, LLC
(316) 644-4321
2 in this area
21 Total Sales
-
Elizabeth McMeans
E
Seller's Agent in 2019
Elizabeth McMeans
Better Homes & Gardens Real Estate Wostal Realty
(316) 209-2760
7 Total Sales
-
NANCY ASSAF
N
Seller's Agent in 2013
NANCY ASSAF
Platinum Realty LLC
(316) 992-2229
2 Total Sales
Map
Source: South Central Kansas MLS
MLS Number: 349799
APN: 112-03-0-41-04-033.00
- 2507 N Peckham St
- 2306 N Lindsay Cir
- 12369 E Woodspring Ct
- 2722 N Woodridge St
- 2767 N Woodridge Ct
- 12219 E Woodspring St
- 2730 N Woodridge St
- 2753 N Eagle Ct
- 2710 N Bracken Ct
- 12446 E 27th Ct N
- 12921 E Churchill Ct
- 12092 E Shadowridge St
- 12093 E Pepperwood St
- 14108 E Mainsgate St
- 2330 N Castle Rock Ct
- 12751 E Canongate Cir
- 12755 E Canongate Cir
- 1818 N Burning Tree Cir
- 12535 E Canongate Cir
- 14009 E Churchill St
