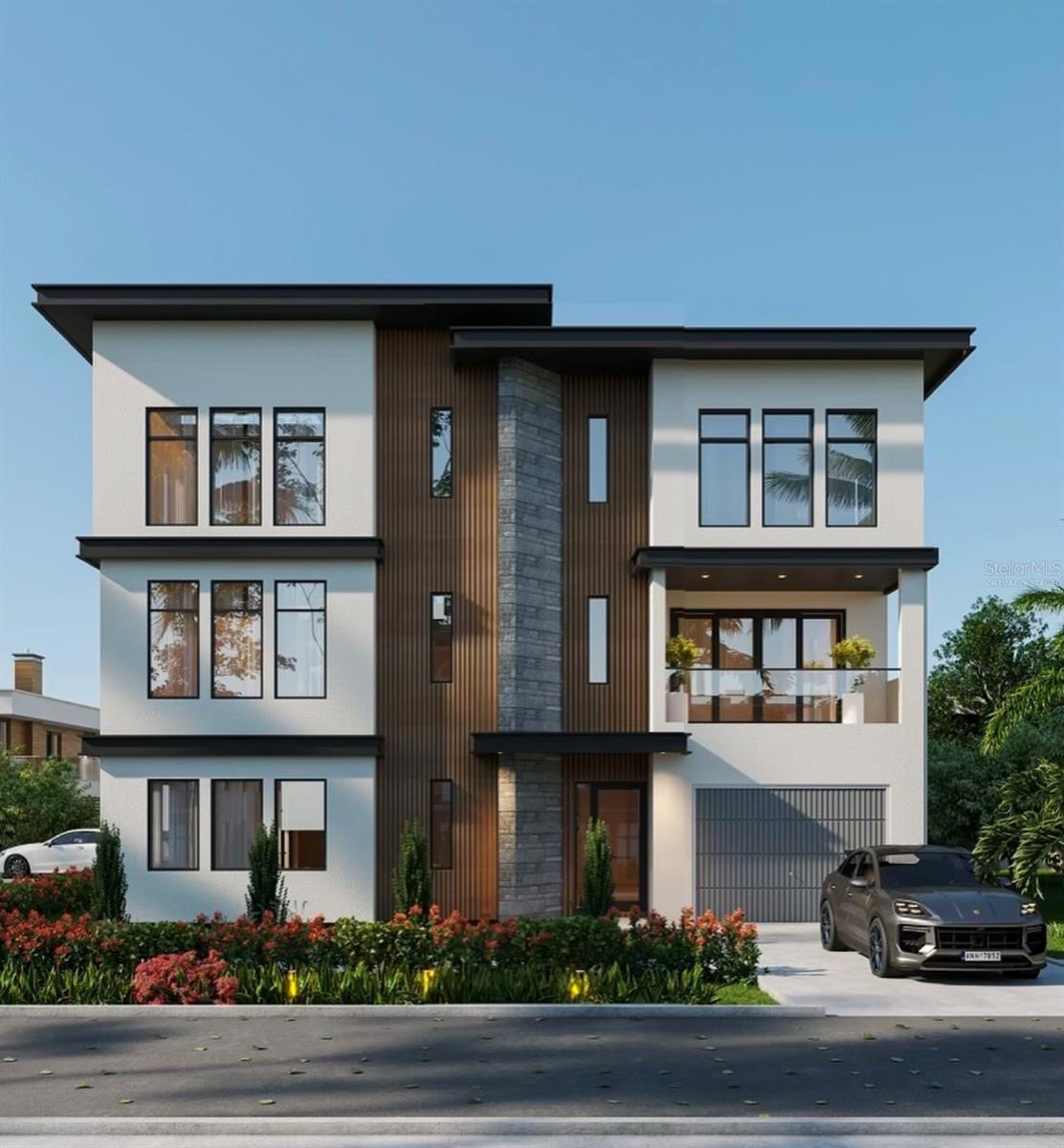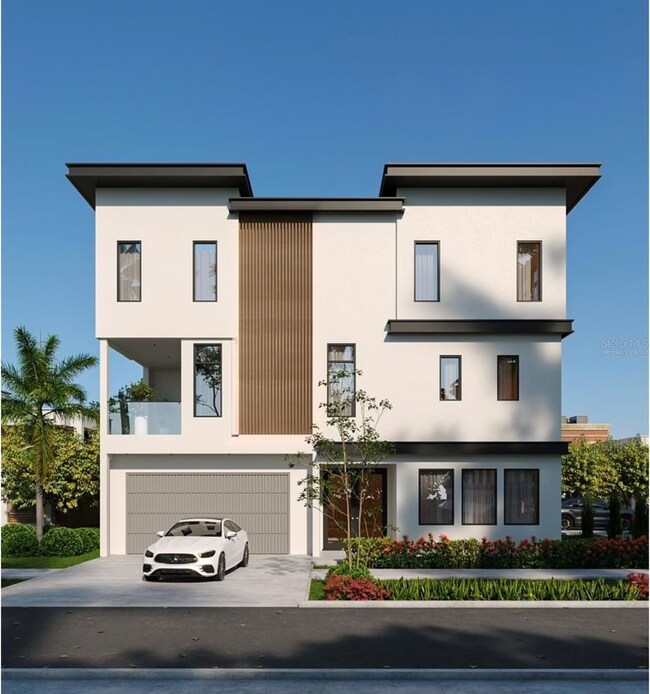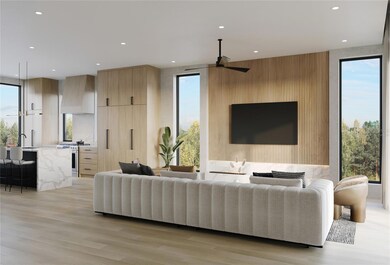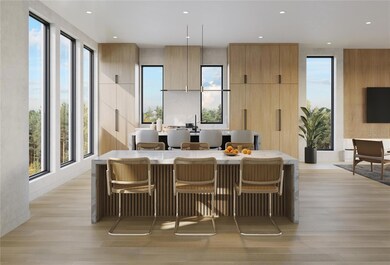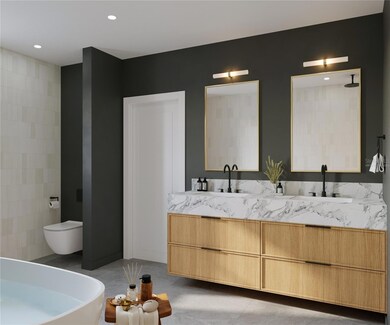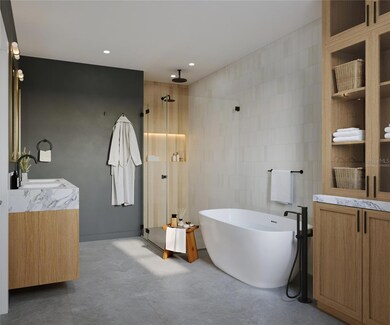
2502 N Highland Ave Unit 1 Tampa, FL 33602
Tampa Heights NeighborhoodEstimated payment $6,931/month
Highlights
- Under Construction
- Open Floorplan
- End Unit
- Hillsborough High School Rated A-
- Engineered Wood Flooring
- 2-minute walk to Highland Park
About This Home
Under contract-accepting backup offers. Under Construction. Under Construction. Welcome to Highland Residences by Skyline41 Homes, a stunning three-story masterpiece that exemplifies the pinnacle of modern design and craftsmanship.
Designed to feel like a single-family home, your secluded property entrance leads into a spacious foyer, with natural light flooding in through the expansive glass front door. The main living space features a chef's kitchen with high-end finishes and a Thermador Appliance package with a gas range. A striking floating staircase, set behind a glass wall, adds architectural drama, while massive impact windows throughout the home flood each room with natural light, creating an open and inviting atmosphere. Ideal for entertaining, the property features a spacious private balcony with expansive accordion doors, seamlessly blending indoor and outdoor living. The home also includes an attached 2-car garage, a private fenced yard, engineered hardwood flooring throughout, and an ensuite oasis complete with a coffee bar and soaking tub.
Every inch of this residence showcases an unrivaled commitment to quality. Highland Residences boasts rare, high-quality features such as all-block construction and premium finishes, including gypcrete concrete floors for superior soundproofing, fireproofing, and stability.
An unbeatable location also offers easy access to some of Tampa’s most sought-after destinations. Enjoy close proximity to vibrant Armature Works, downtown Tampa, Michelin-starred dining, and I-275. Explore the latest in city development— the Riverwalk expansion and the brand-new $600 million YMCA Development are all just moments away.
Highland Residences embodies the height of contemporary design, making it an exceptional investment for those seeking the ultimate in premium urban living.
Last Listed By
SOUTH CEDAR REAL ESTATE, INC Brokerage Phone: 813-230-3811 License #3569155 Listed on: 01/20/2025
Townhouse Details
Home Type
- Townhome
Est. Annual Taxes
- $1,327
Year Built
- Built in 2025 | Under Construction
Lot Details
- 2,592 Sq Ft Lot
- End Unit
- South Facing Home
- Irrigation
Parking
- 2 Car Attached Garage
Home Design
- Home is estimated to be completed on 6/1/25
- Tri-Level Property
- Block Foundation
- Slab Foundation
- Membrane Roofing
- Block Exterior
Interior Spaces
- 2,600 Sq Ft Home
- Open Floorplan
- High Ceiling
- Ceiling Fan
- Sliding Doors
- Living Room
- Engineered Wood Flooring
- Laundry in unit
Kitchen
- Range with Range Hood
- Microwave
- Freezer
- Dishwasher
Bedrooms and Bathrooms
- 4 Bedrooms
- En-Suite Bathroom
- Walk-In Closet
Home Security
Outdoor Features
- Balcony
Schools
- Graham Elementary School
- Madison Middle School
- Hillsborough High School
Utilities
- Central Air
- Heating System Uses Gas
- Tankless Water Heater
Listing and Financial Details
- Visit Down Payment Resource Website
- Legal Lot and Block 10 / 12
- Assessor Parcel Number A-13-29-18-4XZ-000012-00010.3
Community Details
Overview
- No Home Owners Association
- Built by Skyline 41 Construction LLC
- Munro And Mc Intosh's Addition Subdivision, Highland Residences Floorplan
Pet Policy
- Dogs and Cats Allowed
Security
- High Impact Windows
Map
Home Values in the Area
Average Home Value in this Area
Property History
| Date | Event | Price | Change | Sq Ft Price |
|---|---|---|---|---|
| 03/13/2025 03/13/25 | Pending | -- | -- | -- |
| 01/20/2025 01/20/25 | For Sale | $1,285,000 | -- | $494 / Sq Ft |
Similar Homes in Tampa, FL
Source: Stellar MLS
MLS Number: TB8341087
- 208 W Amelia Ave Unit 1
- 2502 N Highland Ave Unit 1
- 2402 N Highland Ave
- 107 W Amelia Ave
- 105 W Columbus Dr
- 205 W Ross Ave
- 318 W Park Ave
- 320 W Park Ave
- 405 W Amelia Ave
- 411 W Frances Ave Unit 2
- 501 W Ross Ave Unit 2
- 501 W Ross Ave Unit 1
- 2904 N Ola Ave
- 413 W Park Ave Unit 1
- 101 W Warren Ave Unit 1
- 418 W Frances Ave Unit 2
- 418 W Frances Ave Unit 1
- 503 W Warren Ave Unit 1
- 121 E Warren Ave Unit 4
- 121 E Warren Ave Unit 1
