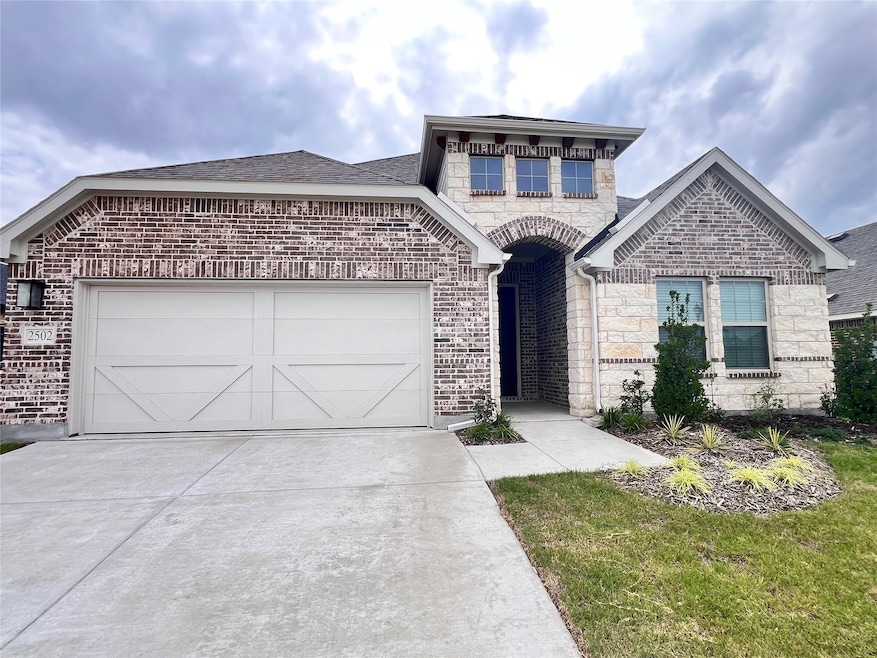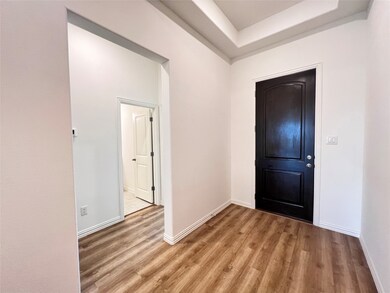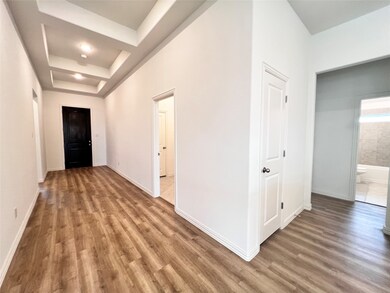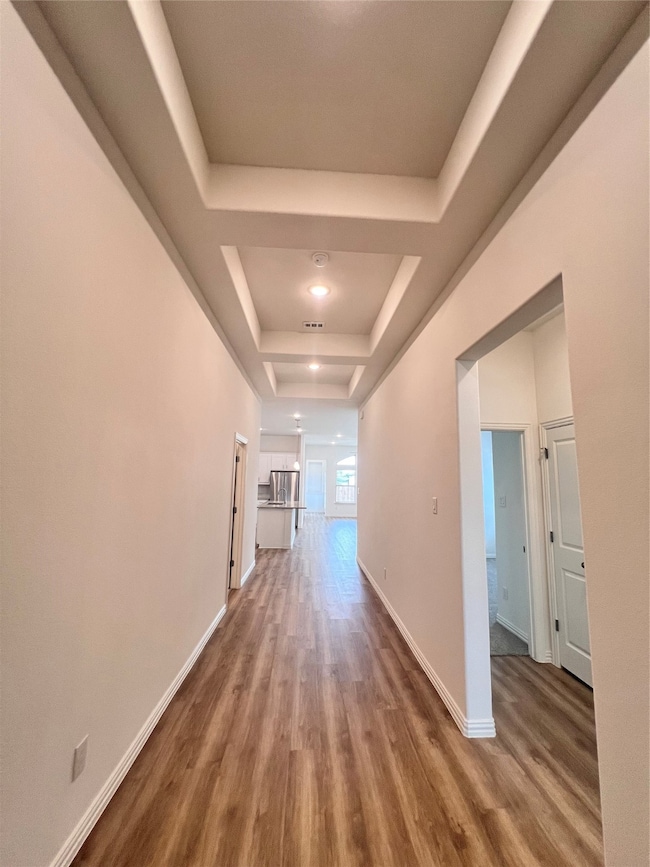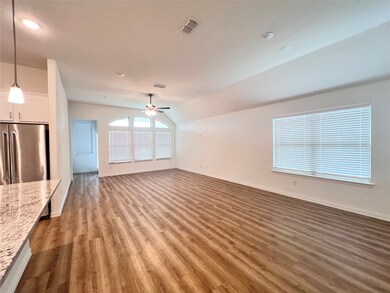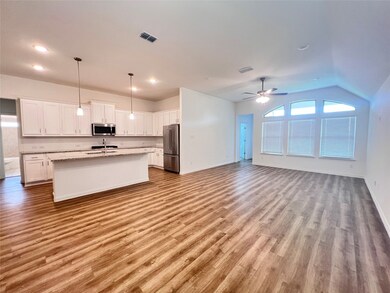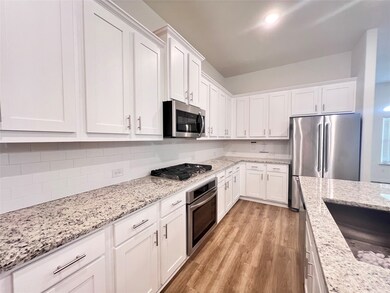2502 Ridgecrest Ln Sherman, TX 75092
Highlights
- New Construction
- Traditional Architecture
- Covered patio or porch
- Open Floorplan
- Granite Countertops
- 2 Car Attached Garage
About This Home
Welcome to this beautiful new construction home in the growing Pebblebrook community in Sherman. With 5 spacious bedrooms, 3 full bathrooms, and a 2-car garage, this home offers plenty of space for your family to live and grow. You’ll love the open floor plan that starts with a wide, welcoming entry and flows into a bright and airy family room—perfect for relaxing or entertaining. The modern kitchen features granite countertops, a large island, and lots of cabinet space for storage. This home also comes fully equipped with a refrigerator, washer, and dryer, making your move-in simple and convenient. Lawn care is included! Enjoy the comfort, space, and style of this well-designed home in one of Sherman’s most popular new neighborhoods. Walking distance to Sherman High School. A must-see for anyone looking for quality and value in a brand-new home!
Last Listed By
Elite4Realty, LLC Brokerage Phone: 469-885-7166 License #0558124 Listed on: 06/06/2025
Home Details
Home Type
- Single Family
Year Built
- Built in 2024 | New Construction
Lot Details
- 7,187 Sq Ft Lot
- Wood Fence
Parking
- 2 Car Attached Garage
- Garage Door Opener
Home Design
- Traditional Architecture
- Brick Exterior Construction
- Slab Foundation
- Shingle Roof
Interior Spaces
- 2,200 Sq Ft Home
- 1-Story Property
- Open Floorplan
- Ceiling Fan
- Home Security System
Kitchen
- Eat-In Kitchen
- Gas Cooktop
- Microwave
- Dishwasher
- Kitchen Island
- Granite Countertops
- Disposal
Flooring
- Carpet
- Tile
- Luxury Vinyl Plank Tile
Bedrooms and Bathrooms
- 5 Bedrooms
- Walk-In Closet
- 3 Full Bathrooms
Laundry
- Dryer
- Washer
Outdoor Features
- Covered patio or porch
Schools
- Henry W Sory Elementary School
- Sherman High School
Utilities
- Central Heating and Cooling System
- Heating System Uses Natural Gas
- Tankless Water Heater
Listing and Financial Details
- Residential Lease
- Property Available on 6/6/25
- Tenant pays for all utilities, cable TV, electricity, gas, grounds care, insurance, pest control, security, sewer, trash collection, water
- 12 Month Lease Term
- Assessor Parcel Number 452995
- Tax Block D
Community Details
Overview
- Pebblebrook South Ph 4 Sec 1 Subdivision
Pet Policy
- Pet Size Limit
- Pet Deposit $500
- 1 Pet Allowed
- Dogs and Cats Allowed
- Breed Restrictions
Map
Source: North Texas Real Estate Information Systems (NTREIS)
MLS Number: 20961237
- 2401 Ridgecrest Ln
- 2208 Ridgecrest Ln
- 2511 Hollyhill Way
- 2408 Hollyhill Way
- 2311 Ridgecrest Ln
- 2711 Woodbrook Dr
- 2213 Ridgecrest Ln
- 2303 Ridgecrest Ln
- 2511 Ridgecrest Ln
- 2720 Steeple Chase Dr
- 2323 Southridge Ln
- 2401 Southridge Ln
- 1915 Aleia Cove
- 2908 Rosemary Dr
- 1829 Aleia Cove
- 1825 Aleia Cove
- 1821 Aleia Cove
- 1817 Aleia Cove
- 1813 Aleia Cove
- 1809 Aleia Cove
