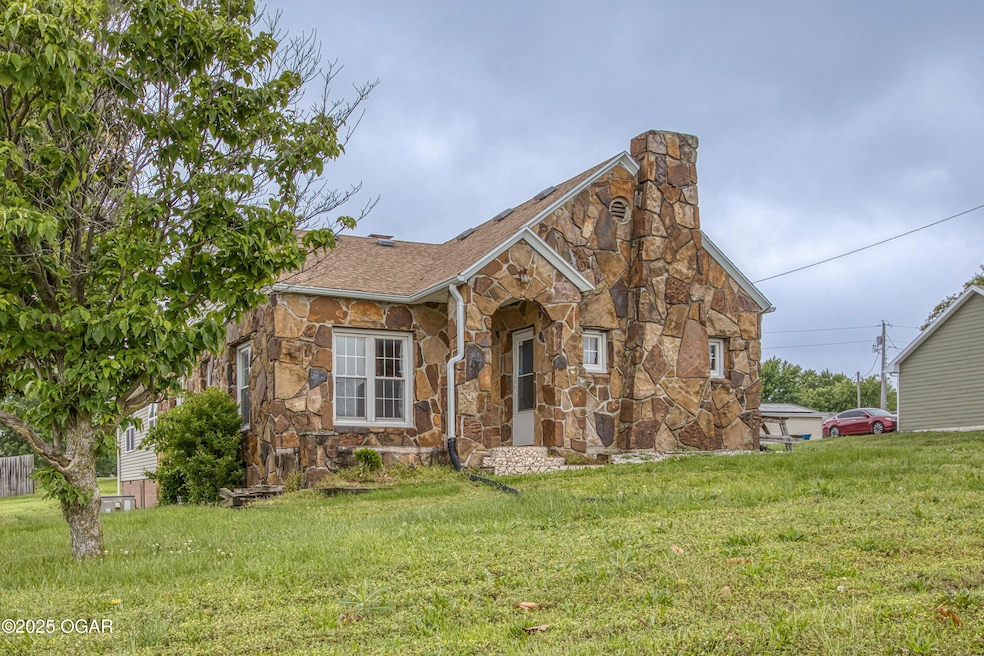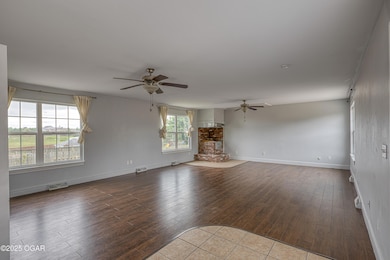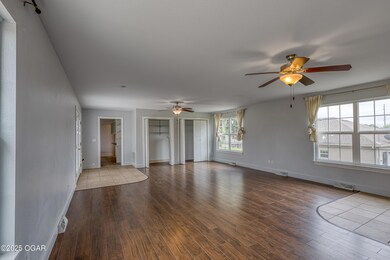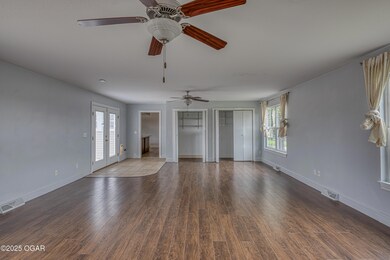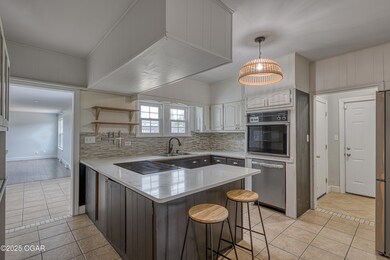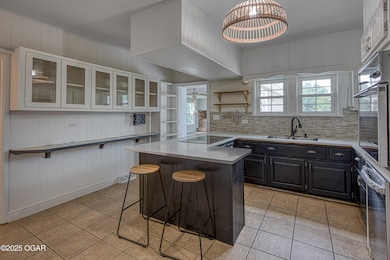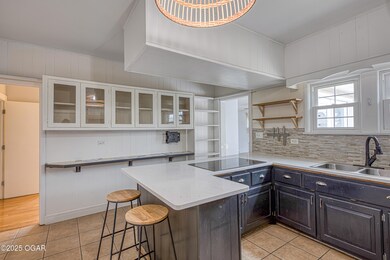2502 S Tyler Ave Joplin, MO 64804
Cecil Floyd NeighborhoodHighlights
- Hot Property
- Wood Flooring
- Covered patio or porch
- Traditional Architecture
- Corner Lot
- Fireplace
About This Home
Vintage charm and modern details combine in this beautiful stone cottage! Large living space with great natural lighting and adjoining area perfect for a bedroom or office, immaculate modern kitchen with eat-in bar, built-in oven, new detached cooktop and dishwasher, and a formal dining area. Sizable family room, an additional living area in the walkout basement, and a privacy fenced, freshly remodeled patio area. Schedule a private tour today!
Home Details
Home Type
- Single Family
Est. Annual Taxes
- $991
Year Built
- 1938
Lot Details
- Lot Dimensions are 100 x 170
- Privacy Fence
- Wood Fence
- Corner Lot
- Level Lot
Parking
- 1 Car Garage
- Garage Door Opener
- Driveway
Home Design
- Traditional Architecture
Interior Spaces
- 1-Story Property
- Ceiling Fan
- Fireplace
- Family Room
- Living Room
- Dining Room
- Attic Fan
Kitchen
- Built-In Oven
- Electric Cooktop
- Dishwasher
Flooring
- Wood
- Laminate
- Ceramic Tile
Bedrooms and Bathrooms
- 3 Bedrooms
- 2 Full Bathrooms
- Walk-in Shower
Finished Basement
- Walk-Out Basement
- Bedroom in Basement
Additional Features
- Covered patio or porch
- Forced Air Heating and Cooling System
Community Details
- Bartlett's Addition Subdivision
Map
Source: Ozark Gateway Association of REALTORS®
MLS Number: 252947
APN: 19-5.0-16-10-027-001.000
- 2230 S Willard Ave
- 2631 S Oliver Ave
- 2830 Mcclelland Blvd Unit 8
- 2830 Mcclelland Blvd Unit 7
- 2830 Mcclelland Blvd Unit 6
- 2830 Mcclelland Blvd Unit 5
- 2830 Mcclelland Blvd Unit 4
- 2830 Mcclelland Blvd Unit 3
- 2830 Mcclelland Blvd Unit 2
- 2830 Mcclelland Blvd Unit 1
- 1705 W 30th St
- Lot 75 Address Tbd Leah Ln
- 2409 W 29th St
- 2402 S Empire Ave
- 2902 Jefferson Ave
- 3031 S Monroe Ave
- 2303 W 20th St
- 2215 S Empire Ave
- lot 33 W 30th St
- 1930 S Porter Ave
