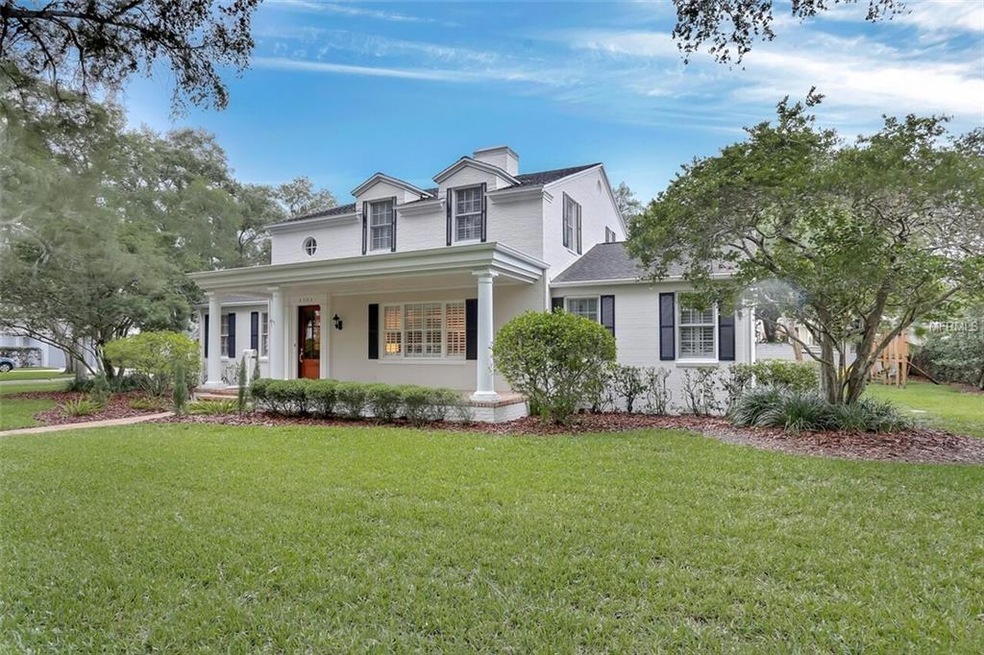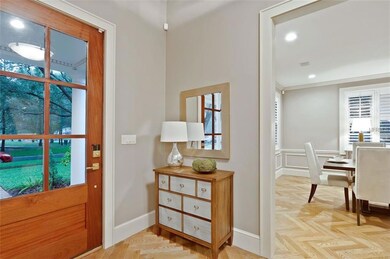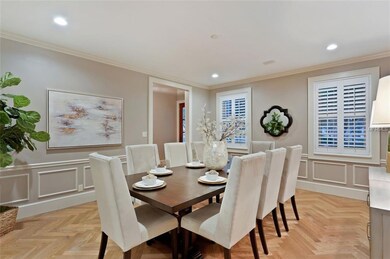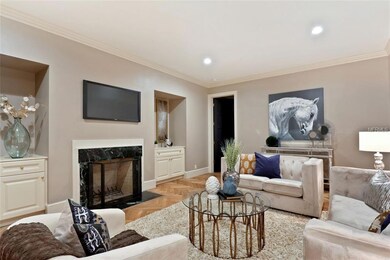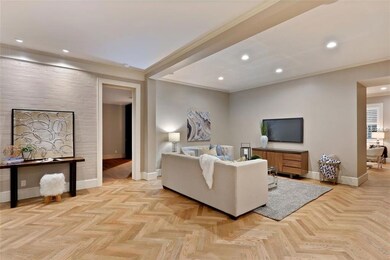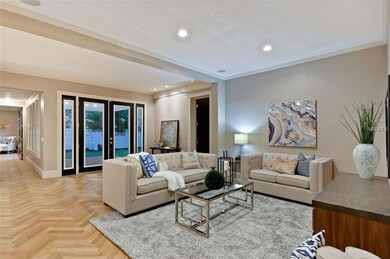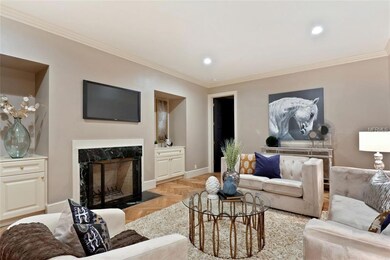
2502 W Simms Blvd Tampa, FL 33609
Parkland Estates NeighborhoodHighlights
- Traditional Architecture
- Wood Flooring
- Park or Greenbelt View
- Mitchell Elementary School Rated A
- Main Floor Primary Bedroom
- 1-minute walk to Edgewood Park
About This Home
As of August 2018Picturesque South Tampa dream home is ready to be filled with the incredible memories of your life's next chapter. Soak up the Southern Charm and quaint park views from your front porch while only a few blocks away from the premier shops, celebrated restaurants and Bayshore views that make this South Tampa neighborhood so coveted. Stepping inside this one of a kind home is truly inspiring. The level of care and detail put into this home will wow you. From the Herringbone wood floors to intricate kitchen back splash and opulent bathrooms, the house melds classic designs and modern features in perfect harmony. In addition to its beauty, the home has been given significant practical mechanical upgrades, including Smart-Home ready set up and security security system. This home has nearly everything; location, style, a beautiful lot and a top rated school district. The only thing missing is you. Set up your private showing today.
Last Agent to Sell the Property
LPT REALTY, LLC License #3302314 Listed on: 05/26/2018

Home Details
Home Type
- Single Family
Est. Annual Taxes
- $22,010
Year Built
- Built in 1939
Lot Details
- 0.35 Acre Lot
- North Facing Home
- Mature Landscaping
- Corner Lot
- Irrigation
- Landscaped with Trees
- Property is zoned PD
Parking
- 2 Car Attached Garage
- Parking Pad
- Side Facing Garage
- Garage Door Opener
- Open Parking
- Off-Street Parking
Home Design
- Traditional Architecture
- Bi-Level Home
- Brick Exterior Construction
- Shingle Roof
Interior Spaces
- 4,250 Sq Ft Home
- Wet Bar
- Built-In Features
- Bar Fridge
- Crown Molding
- High Ceiling
- Ceiling Fan
- Skylights
- Wood Burning Fireplace
- Blinds
- French Doors
- Family Room Off Kitchen
- Loft
- Park or Greenbelt Views
- Crawl Space
Kitchen
- Eat-In Kitchen
- Recirculated Exhaust Fan
- <<microwave>>
- Dishwasher
- Stone Countertops
- Solid Wood Cabinet
- Disposal
Flooring
- Wood
- Ceramic Tile
Bedrooms and Bathrooms
- 6 Bedrooms
- Primary Bedroom on Main
- Split Bedroom Floorplan
- Walk-In Closet
Laundry
- Laundry Room
- Dryer
- Washer
Home Security
- Home Security System
- Security Lights
- Fire and Smoke Detector
Eco-Friendly Details
- Energy-Efficient Appliances
- Energy-Efficient HVAC
- Energy-Efficient Thermostat
Outdoor Features
- Outdoor Shower
- Covered patio or porch
- Exterior Lighting
- Rain Gutters
Schools
- Mitchell Elementary School
- Wilson Middle School
- Plant High School
Utilities
- Central Heating and Cooling System
- Thermostat
- Water Filtration System
- Tankless Water Heater
- High Speed Internet
- Cable TV Available
Listing and Financial Details
- Visit Down Payment Resource Website
- Legal Lot and Block 1 / 4
- Assessor Parcel Number A-27-29-18-3Q1-000004-00001.0
Community Details
Overview
- No Home Owners Association
- Parkland Estates Subdivision
Recreation
- Park
Ownership History
Purchase Details
Home Financials for this Owner
Home Financials are based on the most recent Mortgage that was taken out on this home.Purchase Details
Home Financials for this Owner
Home Financials are based on the most recent Mortgage that was taken out on this home.Purchase Details
Home Financials for this Owner
Home Financials are based on the most recent Mortgage that was taken out on this home.Purchase Details
Home Financials for this Owner
Home Financials are based on the most recent Mortgage that was taken out on this home.Purchase Details
Home Financials for this Owner
Home Financials are based on the most recent Mortgage that was taken out on this home.Purchase Details
Home Financials for this Owner
Home Financials are based on the most recent Mortgage that was taken out on this home.Similar Homes in Tampa, FL
Home Values in the Area
Average Home Value in this Area
Purchase History
| Date | Type | Sale Price | Title Company |
|---|---|---|---|
| Interfamily Deed Transfer | -- | First American Title Ins Co | |
| Trustee Deed | $1,560,000 | First American Title Insuran | |
| Warranty Deed | $1,125,000 | Alpha Omega Title Svcs Inc | |
| Warranty Deed | $935,000 | Alpha Omega Title Svcs Inc | |
| Warranty Deed | $282,000 | -- | |
| Warranty Deed | $243,000 | -- |
Mortgage History
| Date | Status | Loan Amount | Loan Type |
|---|---|---|---|
| Open | $1,153,100 | New Conventional | |
| Closed | $1,248,000 | New Conventional | |
| Previous Owner | $975,000 | New Conventional | |
| Previous Owner | $900,000 | Commercial | |
| Previous Owner | $300,000 | Credit Line Revolving | |
| Previous Owner | $841,406 | Unknown | |
| Previous Owner | $214,600 | New Conventional | |
| Previous Owner | $218,700 | New Conventional |
Property History
| Date | Event | Price | Change | Sq Ft Price |
|---|---|---|---|---|
| 03/07/2022 03/07/22 | Off Market | $1,195,000 | -- | -- |
| 08/24/2018 08/24/18 | Sold | $1,560,000 | -8.2% | $367 / Sq Ft |
| 07/27/2018 07/27/18 | Pending | -- | -- | -- |
| 06/22/2018 06/22/18 | Price Changed | $1,700,000 | -3.4% | $400 / Sq Ft |
| 05/25/2018 05/25/18 | For Sale | $1,759,900 | +47.3% | $414 / Sq Ft |
| 06/03/2016 06/03/16 | Sold | $1,195,000 | -8.0% | $281 / Sq Ft |
| 04/01/2016 04/01/16 | Pending | -- | -- | -- |
| 01/25/2016 01/25/16 | For Sale | $1,299,000 | -- | $306 / Sq Ft |
Tax History Compared to Growth
Tax History
| Year | Tax Paid | Tax Assessment Tax Assessment Total Assessment is a certain percentage of the fair market value that is determined by local assessors to be the total taxable value of land and additions on the property. | Land | Improvement |
|---|---|---|---|---|
| 2024 | $24,900 | $1,335,502 | -- | -- |
| 2023 | $24,351 | $1,296,604 | $0 | $0 |
| 2022 | $23,768 | $1,258,839 | $0 | $0 |
| 2021 | $23,537 | $1,222,174 | $0 | $0 |
| 2020 | $23,354 | $1,205,300 | $0 | $0 |
| 2019 | $23,005 | $1,178,201 | $0 | $0 |
| 2018 | $24,236 | $1,210,000 | $0 | $0 |
| 2017 | $22,010 | $1,059,924 | $0 | $0 |
| 2016 | $20,759 | $1,006,006 | $0 | $0 |
| 2015 | $13,215 | $670,262 | $0 | $0 |
| 2014 | $13,113 | $664,942 | $0 | $0 |
| 2013 | -- | $655,115 | $0 | $0 |
Agents Affiliated with this Home
-
Jason Catalanotto

Seller's Agent in 2018
Jason Catalanotto
LPT REALTY, LLC
(813) 501-2804
124 Total Sales
-
Ryan O'Conner

Seller Co-Listing Agent in 2018
Ryan O'Conner
FUTURE HOME REALTY INC
(813) 758-0533
12 Total Sales
-
Brenda Brewer-Jones
B
Buyer's Agent in 2018
Brenda Brewer-Jones
SANDPEAK REALTY
(239) 850-1455
29 Total Sales
-
Carlos Tobon

Seller's Agent in 2016
Carlos Tobon
KELLER WILLIAMS CORNERSTONE RE
(352) 283-0406
229 Total Sales
Map
Source: Stellar MLS
MLS Number: T3109562
APN: A-27-29-18-3Q1-000004-00001.0
- 1008 S Armenia Ave Unit A
- 2512 W Jetton Ave
- 1011 S Moody Ave Unit 11
- 2311 W Morrison Ave Unit 13
- 2311 W Morrison Ave Unit 1
- 2404 W Jetton Ave
- 2604 W Jetton Ave
- 2308 W Jetton Ave
- 2402 W Parkland Blvd
- 2403 W Sunset Dr
- 1118 S Moody Ave
- 2240 Soho Bay Ct
- 2226 Soho Bay Ct
- 2412 W Prospect Rd
- 2217 Soho Bay Ct
- 2522 W Watrous Ave
- 2305 Victoria Gardens Ln
- 1301 S Howard Ave Unit A9
- 1301 S Howard Ave Unit A22
- 1301 S Howard Ave Unit B24
