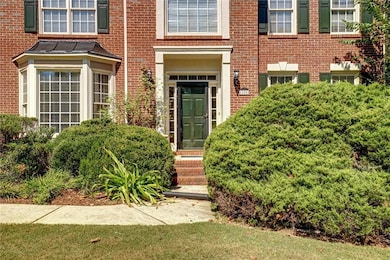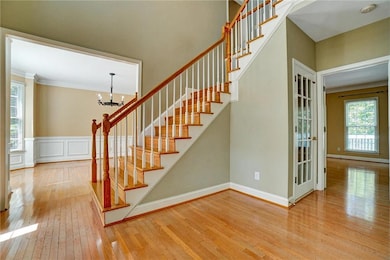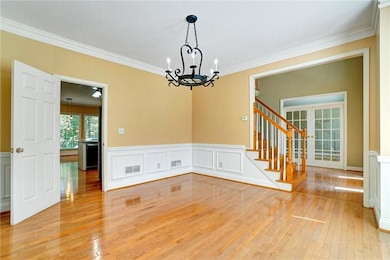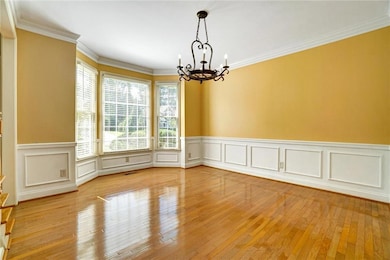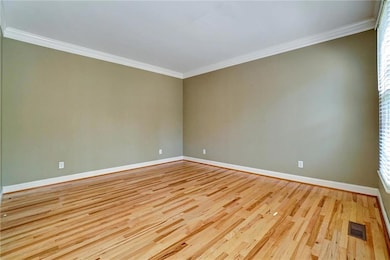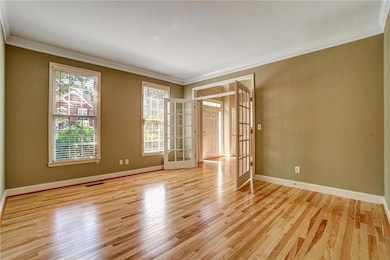2502 Woolwich Ct NW Acworth, GA 30101
Estimated payment $3,534/month
Total Views
3,269
4
Beds
3.5
Baths
3,141
Sq Ft
$180
Price per Sq Ft
Highlights
- Clubhouse
- Deck
- Corner Lot
- Pickett's Mill Elementary School Rated A
- Wood Flooring
- Stone Countertops
About This Home
This beautiful maintained 4 bedrooms and 3.5 baths offers a blend of comfort and potential. Suitated on a beautilful corner lot, spacious backyard, and private fence. The fully finished basement offers addtition room and the bar. New exterior paint, 1 brand new ac unit, 1 three year ac unit.Camden Pointe offers an array of amenities, including two clubhouses, two lakes, a playground, and a vibrant swim and tennis community.
Home Details
Home Type
- Single Family
Est. Annual Taxes
- $6,088
Year Built
- Built in 2000
Lot Details
- 0.39 Acre Lot
- Wood Fence
- Back Yard Fenced
- Corner Lot
HOA Fees
- $49 Monthly HOA Fees
Home Design
- Slab Foundation
- Shingle Roof
- Composition Roof
- Brick Front
- HardiePlank Type
Interior Spaces
- 3,141 Sq Ft Home
- 2-Story Property
- Ceiling Fan
- Double Pane Windows
- Entrance Foyer
- Living Room with Fireplace
- Formal Dining Room
- Pull Down Stairs to Attic
Kitchen
- Breakfast Bar
- Gas Cooktop
- Range Hood
- Dishwasher
- Stone Countertops
- White Kitchen Cabinets
Flooring
- Wood
- Vinyl
Bedrooms and Bathrooms
- 4 Bedrooms
- Separate Shower in Primary Bathroom
- Soaking Tub
Laundry
- Laundry Room
- Laundry on main level
- Electric Dryer Hookup
Finished Basement
- Walk-Out Basement
- Basement Fills Entire Space Under The House
- Garage Access
- Finished Basement Bathroom
Home Security
- Carbon Monoxide Detectors
- Fire and Smoke Detector
Parking
- Garage
- Parking Accessed On Kitchen Level
- Garage Door Opener
- Driveway
Eco-Friendly Details
- Energy-Efficient Insulation
Outdoor Features
- Deck
- Rain Gutters
Schools
- Pickett's Mill Elementary School
- Durham Middle School
- Allatoona High School
Utilities
- Central Heating and Cooling System
- Heat Pump System
- Heating System Uses Natural Gas
- 110 Volts
- Gas Water Heater
- Cable TV Available
Listing and Financial Details
- Assessor Parcel Number 20015500940
Community Details
Overview
- Camden Pointe Subdivision
Amenities
- Clubhouse
Recreation
- Tennis Courts
- Community Pool
Map
Create a Home Valuation Report for This Property
The Home Valuation Report is an in-depth analysis detailing your home's value as well as a comparison with similar homes in the area
Home Values in the Area
Average Home Value in this Area
Tax History
| Year | Tax Paid | Tax Assessment Tax Assessment Total Assessment is a certain percentage of the fair market value that is determined by local assessors to be the total taxable value of land and additions on the property. | Land | Improvement |
|---|---|---|---|---|
| 2025 | $6,084 | $201,920 | $50,000 | $151,920 |
| 2024 | $6,088 | $201,920 | $50,000 | $151,920 |
| 2023 | $5,210 | $172,788 | $28,000 | $144,788 |
| 2022 | $1,466 | $172,788 | $28,000 | $144,788 |
| 2021 | $1,338 | $130,000 | $26,280 | $103,720 |
| 2020 | $1,338 | $130,000 | $26,280 | $103,720 |
| 2019 | $3,194 | $122,224 | $26,000 | $96,224 |
| 2018 | $3,205 | $122,732 | $26,000 | $96,732 |
| 2017 | $3,075 | $122,732 | $26,000 | $96,732 |
| 2016 | $2,526 | $97,672 | $25,200 | $72,472 |
| 2015 | $2,589 | $97,672 | $25,200 | $72,472 |
| 2014 | $2,610 | $97,672 | $0 | $0 |
Source: Public Records
Property History
| Date | Event | Price | List to Sale | Price per Sq Ft | Prior Sale |
|---|---|---|---|---|---|
| 11/05/2025 11/05/25 | Price Changed | $565,000 | -5.4% | $180 / Sq Ft | |
| 09/15/2025 09/15/25 | For Sale | $597,000 | +83.7% | $190 / Sq Ft | |
| 11/12/2019 11/12/19 | Sold | $325,000 | -4.1% | $103 / Sq Ft | View Prior Sale |
| 10/11/2019 10/11/19 | Pending | -- | -- | -- | |
| 09/26/2019 09/26/19 | Price Changed | $339,000 | -0.9% | $108 / Sq Ft | |
| 09/04/2019 09/04/19 | For Sale | $342,000 | -- | $109 / Sq Ft |
Source: First Multiple Listing Service (FMLS)
Purchase History
| Date | Type | Sale Price | Title Company |
|---|---|---|---|
| Warranty Deed | $325,000 | -- | |
| Warranty Deed | $319,400 | -- | |
| Quit Claim Deed | -- | -- | |
| Deed | $319,900 | -- | |
| Quit Claim Deed | -- | -- | |
| Deed | $236,800 | -- |
Source: Public Records
Mortgage History
| Date | Status | Loan Amount | Loan Type |
|---|---|---|---|
| Open | $292,500 | New Conventional | |
| Previous Owner | $255,919 | New Conventional | |
| Previous Owner | $189,400 | New Conventional |
Source: Public Records
Source: First Multiple Listing Service (FMLS)
MLS Number: 7649730
APN: 20-0155-0-094-0
Nearby Homes
- 2009 Mclain Rd NW
- 6061 Meridian Dr NW
- 5940 Old Stilesboro Rd NW
- 2275 Catalonia Ln NW
- 2265 Catalonia Ln NW
- 1963 Heatherbrooke Ln NW
- 2316 Fripp Overlook NW
- 2068 Coolidge Way NW
- 5509 Hedge Brooke Dr NW
- 0 Mars Hill Rd Unit 7657672
- 5153 Elkins Ln NW
- 5046 Sunbrook Dr NW
- 1799 Mclain Rd NW
- 5362 Manor View Dr NW Unit 12
- 5116 Barton Pass NW
- 5105 Dillingham Dr NW
- 2729 Cheatham Ct NW
- 4747 Knollwood Dr NW Unit 4747a Knollwood Drive
- 6205 Treeridge Dr NW
- 452 Maplewood Ln
- 3 Maplelake Dr
- 4716 Cheri Lynn Rd NW
- 3301 Mars Hill Rd NW
- 132 Hickory View Ln
- 111 Trellis Ct
- 131 Trellis Ct
- 6231 Benbrooke Dr NW
- 187 Laurelcrest Ln
- 4603 Stewart Reilly Dr NW
- 81 Laurelcrest Ln
- 4415 Windchime Way NW
- 178 Old Dallas Acworth Rd S
- 1201 Regiment Ct NW
- 36 Crown Dr
- 51 Oak Point Ct
- 304 Wood Point Way
- 464 Wood Point Way

