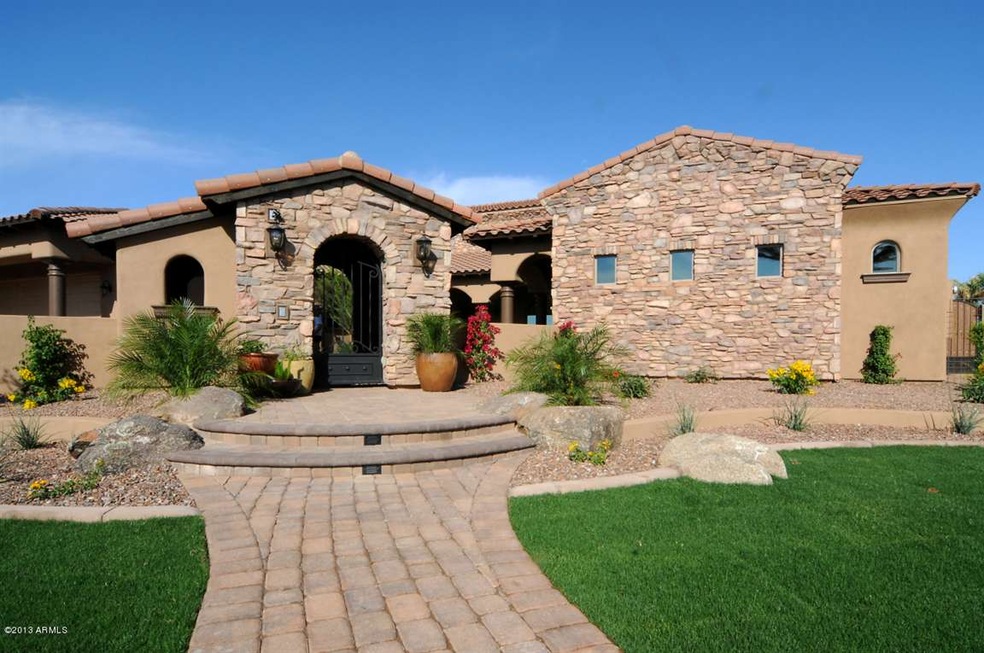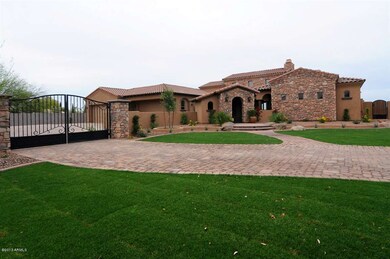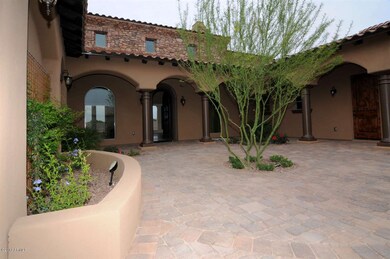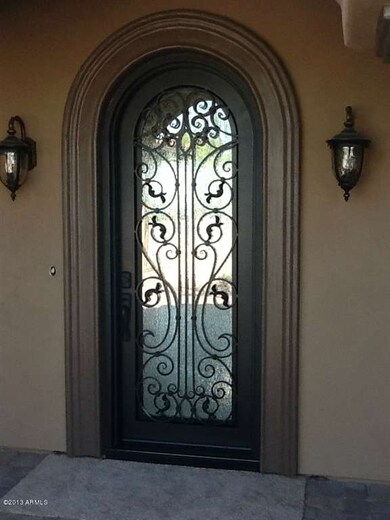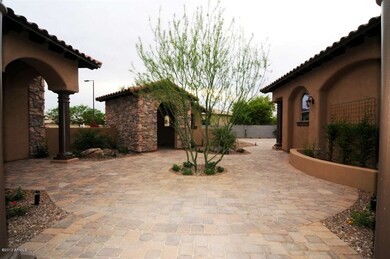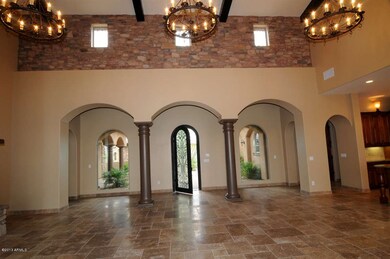
25021 S 134th Place Chandler, AZ 85249
South Chandler NeighborhoodHighlights
- Gated Parking
- Sitting Area In Primary Bedroom
- Family Room with Fireplace
- Jane D. Hull Elementary School Rated A
- 0.81 Acre Lot
- Vaulted Ceiling
About This Home
As of January 2023Beautiful new home. Turn-key. Multi-generational floor plan w/attached casita (5th bedrm) has own kitchenette area & separate entrance. Oversized garage doors (18'x8') - Extra deep. Each bedroom has own bath. 48'' commercial grade range/oven. Stainless appliances. Two kitchen islands, one serves as eat-in kitchen area. Built for entertaining. 8' Solid-core alderwood interior doors. Private electric iron-gated driveway. Iron-gated colonnade leads visitors thru courtyard to custom iron entry door. Decorative pavers. Large laundry w/sink & cabinets. Granite thru-out. 36'' vanities thru-out. Gorgeous professionally landscaped front yard. High ceiling in living/dining room. Tuscan style. Natural stone floor in Mexican Noce’Versailles pattern. Oil rubbed bronze hardware. Must see!
Last Agent to Sell the Property
Darolyn Wall
Keller Williams Integrity First License #SA529105000 Listed on: 04/18/2013

Home Details
Home Type
- Single Family
Est. Annual Taxes
- $1,653
Year Built
- Built in 2013
Lot Details
- 0.81 Acre Lot
- Cul-De-Sac
- Private Streets
- Block Wall Fence
- Front Yard Sprinklers
- Sprinklers on Timer
- Private Yard
- Grass Covered Lot
Parking
- 4 Car Garage
- Garage ceiling height seven feet or more
- Garage Door Opener
- Gated Parking
Home Design
- Santa Barbara Architecture
- Wood Frame Construction
- Cellulose Insulation
- Concrete Roof
- Stone Exterior Construction
- Stucco
Interior Spaces
- 4,250 Sq Ft Home
- 1-Story Property
- Wet Bar
- Vaulted Ceiling
- Gas Fireplace
- Double Pane Windows
- Low Emissivity Windows
- Family Room with Fireplace
- 2 Fireplaces
- Living Room with Fireplace
- Security System Owned
Kitchen
- Breakfast Bar
- Gas Cooktop
- Dishwasher
- Kitchen Island
- Granite Countertops
Flooring
- Carpet
- Stone
Bedrooms and Bathrooms
- 5 Bedrooms
- Sitting Area In Primary Bedroom
- Walk-In Closet
- Primary Bathroom is a Full Bathroom
- 5.5 Bathrooms
- Dual Vanity Sinks in Primary Bathroom
- Hydromassage or Jetted Bathtub
- Bathtub With Separate Shower Stall
Laundry
- Laundry in unit
- Washer and Dryer Hookup
Outdoor Features
- Covered patio or porch
Schools
- Jane D. Hull Elementary School
- Basha High School
Utilities
- Refrigerated Cooling System
- Zoned Heating
- Heating System Uses Natural Gas
- Shared Well
- Water Softener
- High Speed Internet
- Cable TV Available
Community Details
- No Home Owners Association
- Built by Woodridge Custom Builders
- 5 Parcel Subdivision Adjacent To Circle @ Riggs
Listing and Financial Details
- Legal Lot and Block A / 5E
- Assessor Parcel Number 303-55-008-W
Ownership History
Purchase Details
Home Financials for this Owner
Home Financials are based on the most recent Mortgage that was taken out on this home.Purchase Details
Home Financials for this Owner
Home Financials are based on the most recent Mortgage that was taken out on this home.Purchase Details
Home Financials for this Owner
Home Financials are based on the most recent Mortgage that was taken out on this home.Purchase Details
Home Financials for this Owner
Home Financials are based on the most recent Mortgage that was taken out on this home.Purchase Details
Home Financials for this Owner
Home Financials are based on the most recent Mortgage that was taken out on this home.Purchase Details
Similar Home in Chandler, AZ
Home Values in the Area
Average Home Value in this Area
Purchase History
| Date | Type | Sale Price | Title Company |
|---|---|---|---|
| Warranty Deed | $1,920,000 | Navi Title Agency | |
| Warranty Deed | $1,199,900 | Empire West Title Agency Llc | |
| Interfamily Deed Transfer | -- | Accommodation | |
| Warranty Deed | $800,000 | Grand Canyon Title Agency In | |
| Warranty Deed | $325,000 | Security Title Agency Inc | |
| Interfamily Deed Transfer | -- | -- |
Mortgage History
| Date | Status | Loan Amount | Loan Type |
|---|---|---|---|
| Previous Owner | $100,000 | Unknown | |
| Previous Owner | $640,000 | New Conventional | |
| Previous Owner | $243,750 | New Conventional |
Property History
| Date | Event | Price | Change | Sq Ft Price |
|---|---|---|---|---|
| 01/24/2023 01/24/23 | Sold | $1,920,000 | -12.7% | $429 / Sq Ft |
| 11/21/2022 11/21/22 | For Sale | $2,200,000 | +83.3% | $491 / Sq Ft |
| 02/13/2020 02/13/20 | Sold | $1,199,900 | 0.0% | $268 / Sq Ft |
| 11/19/2019 11/19/19 | Price Changed | $1,199,900 | -7.7% | $268 / Sq Ft |
| 10/24/2019 10/24/19 | Price Changed | $1,299,900 | -7.1% | $290 / Sq Ft |
| 09/21/2019 09/21/19 | For Sale | $1,399,900 | +75.0% | $312 / Sq Ft |
| 06/07/2013 06/07/13 | Sold | $800,000 | -1.8% | $188 / Sq Ft |
| 04/18/2013 04/18/13 | For Sale | $814,750 | -- | $192 / Sq Ft |
Tax History Compared to Growth
Tax History
| Year | Tax Paid | Tax Assessment Tax Assessment Total Assessment is a certain percentage of the fair market value that is determined by local assessors to be the total taxable value of land and additions on the property. | Land | Improvement |
|---|---|---|---|---|
| 2025 | $8,073 | $81,366 | -- | -- |
| 2024 | $7,836 | $73,741 | -- | -- |
| 2023 | $7,836 | $123,210 | $24,640 | $98,570 |
| 2022 | $6,900 | $94,980 | $18,990 | $75,990 |
| 2021 | $7,112 | $91,100 | $18,220 | $72,880 |
| 2020 | $7,115 | $88,260 | $17,650 | $70,610 |
| 2019 | $7,427 | $80,300 | $16,060 | $64,240 |
| 2018 | $7,818 | $76,760 | $15,350 | $61,410 |
| 2017 | $6,211 | $80,500 | $16,100 | $64,400 |
| 2016 | $5,725 | $74,920 | $14,980 | $59,940 |
| 2015 | $5,654 | $66,200 | $13,240 | $52,960 |
Agents Affiliated with this Home
-
David Brzezinski
D
Seller's Agent in 2023
David Brzezinski
My Home Group Real Estate
(480) 899-1808
4 in this area
16 Total Sales
-
Justin Schlegel

Buyer's Agent in 2023
Justin Schlegel
RHP Real Estate
(623) 203-2264
1 in this area
227 Total Sales
-
Stacey baker
S
Seller's Agent in 2020
Stacey baker
Paramount Management & Realty, LLC
1 Total Sale
-
Celeste LaRocque-Wolfe

Buyer's Agent in 2020
Celeste LaRocque-Wolfe
Realty One Group
(480) 717-7204
13 in this area
76 Total Sales
-
D
Seller's Agent in 2013
Darolyn Wall
Keller Williams Integrity First
(602) 579-0271
-
Sean Hahn

Buyer's Agent in 2013
Sean Hahn
West USA Realty
(602) 361-6047
1 in this area
151 Total Sales
Map
Source: Arizona Regional Multiple Listing Service (ARMLS)
MLS Number: 4922512
APN: 303-55-008W
- 5721 S Wilson Dr
- 6085 S Wilson Dr
- 6108 S Wilson Dr
- 5749 S Dragoon Dr
- 2592 E Torrey Pines Ln
- 2893 E Cherry Hills Dr
- 3114 E Capricorn Way
- 6228 S Nash Way
- 6321 S Teresa Dr
- 2624 E La Costa Dr
- 24811 S 138th Place
- 2641 E Birchwood Place
- 2882 E Indian Wells Place
- 2734 E Birchwood Place
- 2339 E Virgo Place
- 3374 E Aquarius Ct
- 3392 E Gemini Ct
- 6461 S Kimberlee Way
- 3139 E Runaway Bay Place
- 2811 E Riviera Place
