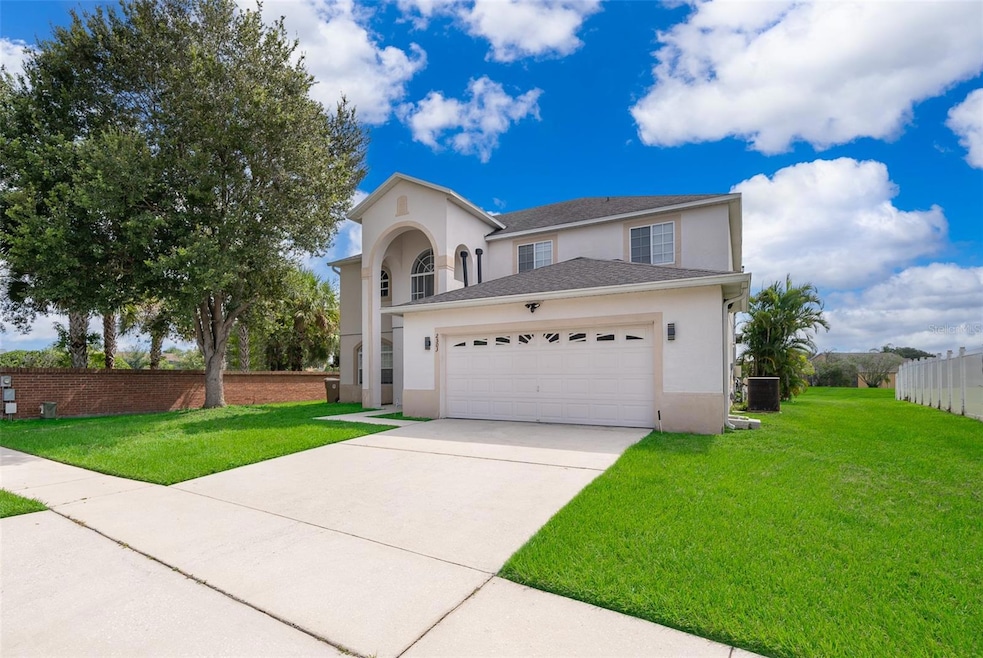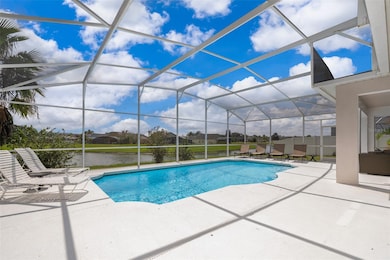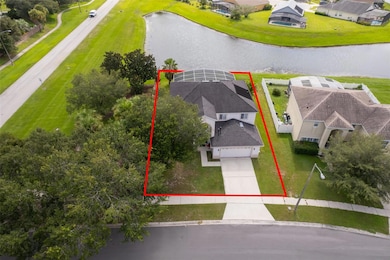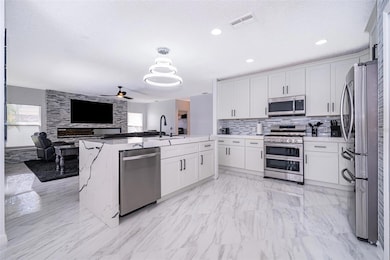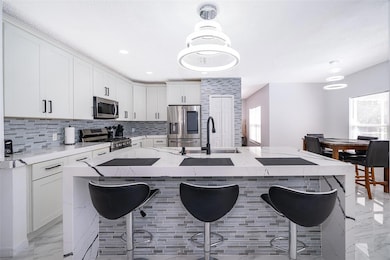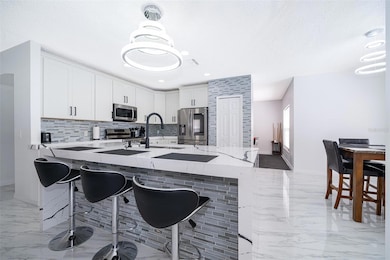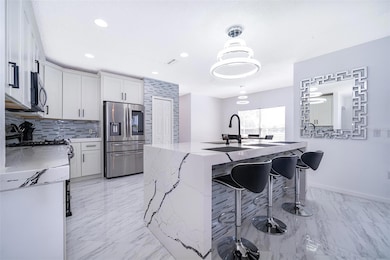
2503 Calla Lily Cove Kissimmee, FL 34758
Poinciana NeighborhoodEstimated payment $3,837/month
Highlights
- Screened Pool
- Pond View
- Vaulted Ceiling
- Home fronts a pond
- Family Room with Fireplace
- Bonus Room
About This Home
One-of-a-Kind Home with over $150K in Upgrades. 4 Bedrooms, 3 Bathrooms, with over 2800 sq.ft. POOL Home with a Waterview, located in a well-maintained community – Crescent Lakes, with No HOA and No CDD. The home has new Porcelain Tile throughout the main floor. Large kitchen features 42 inch cabinets, Calacata Quartz Countertops, Top of the Line Samsung Appliances, and a Dinette overlooking the Pool and the Pond. Family Room has a beautiful Built In Fireplace, and sliding doors leading to a Covered Patio and Private Pool. Pool can be heated with a New Natural Gas Pool Heater with WiFi control. On the Main floor you will also find a Formal Living Room, Dining Room, Full Bathroom, and Laundry Room with Brand New Washer and Dryer. Walk up beautifully redone stairs and the entire Left side is dedicated to the Primary Bedroom with Dual Closets and Private Bathroom. The Bathroom has Dual Sinks with Quartz Countertops, Newly Redone Master Shower with a Rainfall and Jets. On the Right side of the house are Three Spacious Bedrooms, Full Bathroom, and a Loft. Crescent Lakes is a deed-restricted community with two playgrounds, outdoor workout equipment, BBQ areas, tennis court, basketball court, football/soccer field with a baseball base, security guard, and more. It is conveniently located only 12 miles from Disney. Community is zoned for Short Term Rentals, which makes this home a perfect investment opportunity/vacation home. Furniture Package and TVs are optional. Limited Listing Service. Contact Owner for access.
Note: Gas Pool Heater with WiFi (Raymote) controller - 2024, Tankless Water Heater - 2024, Pool Resurfacing - 2025, Roof – 2018, Pool Pump/Filter – 2024, Nest Thermostat – 2025, RING Cameras and doorbell – 2023, Smart Lock with WiFi access - 2024.
Listing Agent
IMPERIAL REALTY OF FLORIDA INC Brokerage Phone: 407-346-4746 License #3161333 Listed on: 06/10/2025
Co-Listing Agent
IMPERIAL REALTY OF FLORIDA INC Brokerage Phone: 407-346-4746 License #3631443
Home Details
Home Type
- Single Family
Est. Annual Taxes
- $7,612
Year Built
- Built in 2004
Lot Details
- 7,797 Sq Ft Lot
- Home fronts a pond
- West Facing Home
- Corner Lot
- Property is zoned OPUD
Parking
- 2 Car Attached Garage
Home Design
- Slab Foundation
- Shingle Roof
- Block Exterior
Interior Spaces
- 2,869 Sq Ft Home
- 2-Story Property
- Built-In Features
- Vaulted Ceiling
- Ceiling Fan
- Electric Fireplace
- Drapes & Rods
- Family Room with Fireplace
- Family Room Off Kitchen
- Bonus Room
- Sun or Florida Room
- Inside Utility
- Pond Views
Kitchen
- Eat-In Kitchen
- Range
- Microwave
- Dishwasher
- Stone Countertops
Flooring
- Carpet
- Tile
Bedrooms and Bathrooms
- 4 Bedrooms
- Primary Bedroom Upstairs
- Walk-In Closet
- 3 Full Bathrooms
Laundry
- Laundry Room
- Dryer
- Washer
Home Security
- Security Lights
- Fire and Smoke Detector
Pool
- Screened Pool
- Heated In Ground Pool
- Gunite Pool
- Fence Around Pool
- Pool Lighting
Outdoor Features
- Exterior Lighting
Schools
- Reedy Creek Elementary School
- Horizon Middle School
- Poinciana High School
Utilities
- Central Heating and Cooling System
- Thermostat
- Natural Gas Connected
- Fiber Optics Available
- Cable TV Available
Listing and Financial Details
- Visit Down Payment Resource Website
- Legal Lot and Block 1 / 1
- Assessor Parcel Number 15-26-28-2741-0001-0010
Community Details
Overview
- No Home Owners Association
- Crescent Lakes Subdivision
- The community has rules related to deed restrictions, fencing, no truck, recreational vehicles, or motorcycle parking, vehicle restrictions
Recreation
- Tennis Courts
- Community Basketball Court
- Community Playground
- Park
Security
- Security Service
Map
Home Values in the Area
Average Home Value in this Area
Tax History
| Year | Tax Paid | Tax Assessment Tax Assessment Total Assessment is a certain percentage of the fair market value that is determined by local assessors to be the total taxable value of land and additions on the property. | Land | Improvement |
|---|---|---|---|---|
| 2024 | $7,109 | $449,500 | $55,000 | $394,500 |
| 2023 | $7,109 | $418,200 | $50,000 | $368,200 |
| 2022 | $3,874 | $246,489 | $0 | $0 |
| 2021 | $3,848 | $239,310 | $0 | $0 |
| 2020 | $3,795 | $236,006 | $0 | $0 |
| 2019 | $3,748 | $230,700 | $30,000 | $200,700 |
| 2018 | $4,233 | $214,800 | $24,000 | $190,800 |
| 2017 | $4,142 | $204,000 | $20,000 | $184,000 |
| 2016 | $3,948 | $189,600 | $18,000 | $171,600 |
| 2015 | $2,547 | $135,786 | $0 | $0 |
| 2014 | $2,504 | $134,709 | $0 | $0 |
Property History
| Date | Event | Price | Change | Sq Ft Price |
|---|---|---|---|---|
| 07/29/2025 07/29/25 | Price Changed | $585,000 | -0.8% | $204 / Sq Ft |
| 07/14/2025 07/14/25 | Price Changed | $590,000 | -0.8% | $206 / Sq Ft |
| 06/10/2025 06/10/25 | For Sale | $595,000 | -- | $207 / Sq Ft |
Purchase History
| Date | Type | Sale Price | Title Company |
|---|---|---|---|
| Certificate Of Transfer | $402,000 | -- | |
| Warranty Deed | $372,000 | North American Title Co | |
| Special Warranty Deed | $266,900 | Prominent Title Insurance Ag |
Mortgage History
| Date | Status | Loan Amount | Loan Type |
|---|---|---|---|
| Previous Owner | $297,600 | Purchase Money Mortgage | |
| Previous Owner | $74,400 | Stand Alone Second | |
| Previous Owner | $269,000 | Unknown | |
| Previous Owner | $213,460 | Purchase Money Mortgage |
Similar Homes in Kissimmee, FL
Source: Stellar MLS
MLS Number: S5128782
APN: 15-26-28-2741-0001-0010
- 2385 Andrews Valley Dr
- 5500 Willow Bend Trail
- 5456 Crepe Myrtle Cir
- 5430 Crepe Myrtle Cir
- 2303 Walnut Canyon Dr
- 2224 Paria Ln
- 2332 Andrews Valley Dr
- 2335 Andrews Valley Dr
- 5435 Bryce Canyon Dr
- 5689 Sycamore Canyon Dr
- 5203 Jasmine Trace Ln
- 2411 Hybrid Dr
- 5513 Sycamore Canyon Dr
- 2412 Willow Tree Ln
- 5330 Coral Vine Ln
- 2520 Jasmine Trace Dr
- 5671 Sycamore Canyon Dr
- 5100 Violet Ln
- 2628 Mcdaniel
- 2526 Sage Dr
- 5423 Bryce Canyon Dr
- 2409 Hybrid Dr
- 2424 Hybrid Dr Unit ID1249186P
- 5421 Dahlia Reserve Dr
- 5399 Dahlia Reserve Dr
- 5120 Violet Ln
- 5313 Sunset Canyon Dr
- 2540 Albany Dr Unit ID1094238P
- 2421 Regent Way
- 2228 Waukegan Dr
- 4955 Castle St E
- 2830 Moonstone Bend
- 2851 Sunstone Dr
- 2875 Sunstone Dr
- 4877 Rockvale Dr
- 4626 Ross Lanier Ln
- 4712 Willoughby St
- 2626 Ham Brown Rd
- 2626 Ham Brown Rd Unit Elena
- 2626 Ham Brown Rd Unit Isidora
