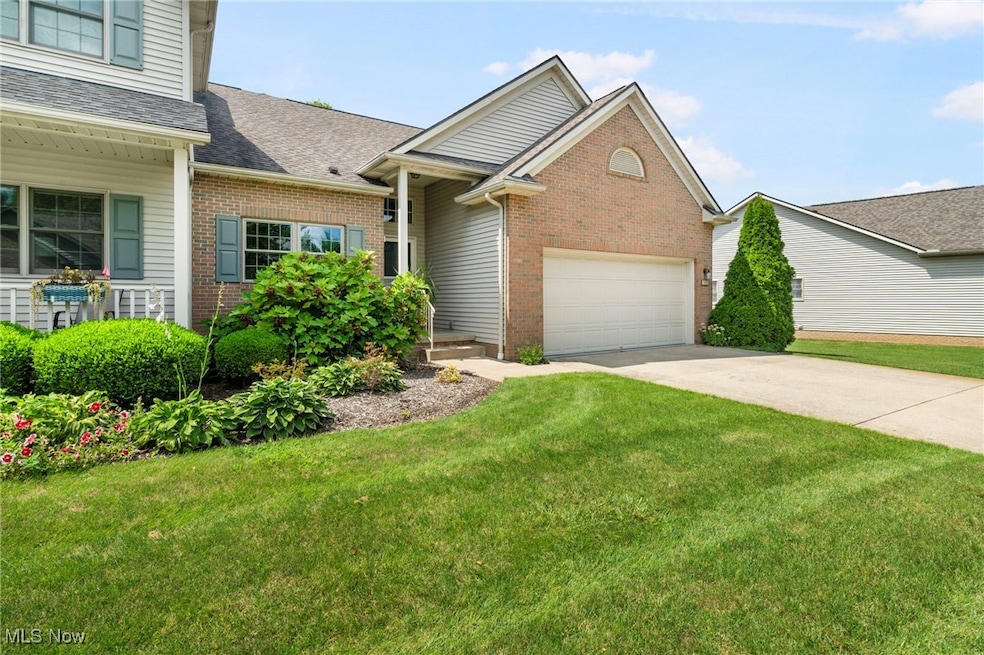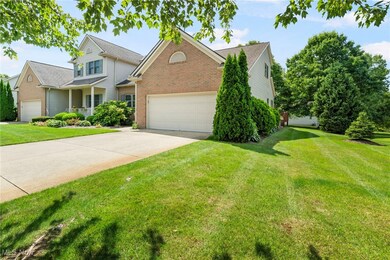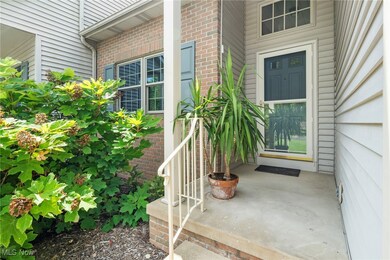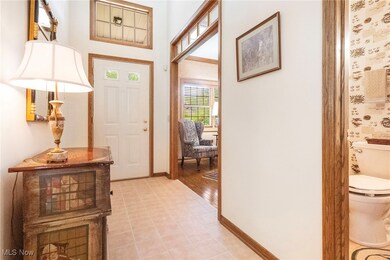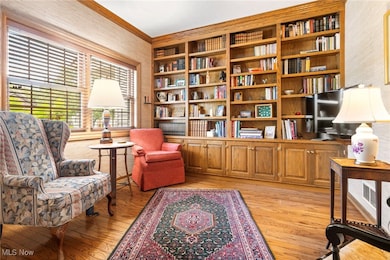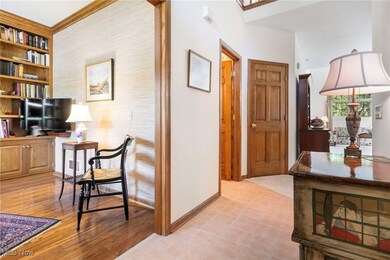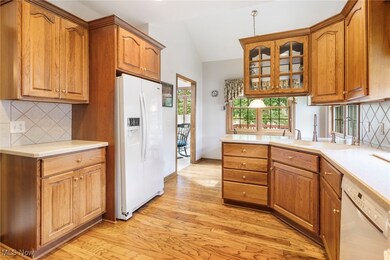
2503 Charing Cross Rd NW Unit 41 Canton, OH 44708
Highlights
- Deck
- Traditional Architecture
- Forced Air Heating and Cooling System
- Avondale Elementary School Rated A-
- 2 Car Attached Garage
- Double Sided Fireplace
About This Home
As of April 2025Condo living at its best! Welcome to this beautifully maintained condo, conveniently located in the Villas of London Square! 3 bedrooms, loft and 2 1/2 baths! Foyer entry, first floor den with built-ins and hardwood floor, family room and dining room both have views of the double sided gas fireplace, spacious eat-in kitchen with hard surface counters, hardwood floors and loads of cabinets.1st floor laundry conveniently connects to the spacious 2 car garage. 1st floor owner's suite with walk-in closet, large bath featuring double vanity, jetted tub and walk-in shower! Second floor has a large loft with separate work area, 2 bedrooms and a full bath. The loft overlooks the family room below. Lovely landscaping, deck off of family room to enjoy morning coffee or a cookout! Full unfinished basement offers many different opportunities and lots of storage. So many things to love about this beautiful condo!
Last Agent to Sell the Property
DeHOFF REALTORS Brokerage Email: pfugate@dehoff.com 330-495-4811 License #186097 Listed on: 08/22/2024
Co-Listed By
DeHOFF REALTORS Brokerage Email: pfugate@dehoff.com 330-495-4811 License #234102
Property Details
Home Type
- Condominium
Est. Annual Taxes
- $2,896
Year Built
- Built in 1996
HOA Fees
- $415 Monthly HOA Fees
Parking
- 2 Car Attached Garage
- Running Water Available in Garage
- Garage Door Opener
- Driveway
Home Design
- Traditional Architecture
- Brick Exterior Construction
- Fiberglass Roof
- Asphalt Roof
- Vinyl Siding
Interior Spaces
- 2,169 Sq Ft Home
- 2-Story Property
- Double Sided Fireplace
- Family Room with Fireplace
- Dining Room with Fireplace
Kitchen
- Range
- Microwave
- Dishwasher
- Disposal
Bedrooms and Bathrooms
- 3 Bedrooms | 1 Main Level Bedroom
- 2.5 Bathrooms
Laundry
- Dryer
- Washer
Unfinished Basement
- Basement Fills Entire Space Under The House
- Sump Pump
Outdoor Features
- Deck
Utilities
- Forced Air Heating and Cooling System
- Heating System Uses Gas
Community Details
- The Villas Of London Square Association
- Villas At London Square Subdivision
Listing and Financial Details
- Assessor Parcel Number 01702209
Ownership History
Purchase Details
Home Financials for this Owner
Home Financials are based on the most recent Mortgage that was taken out on this home.Purchase Details
Purchase Details
Home Financials for this Owner
Home Financials are based on the most recent Mortgage that was taken out on this home.Purchase Details
Similar Homes in Canton, OH
Home Values in the Area
Average Home Value in this Area
Purchase History
| Date | Type | Sale Price | Title Company |
|---|---|---|---|
| Warranty Deed | $269,000 | None Listed On Document | |
| Survivorship Deed | $205,000 | -- | |
| Deed | $181,000 | -- | |
| Deed | -- | -- |
Mortgage History
| Date | Status | Loan Amount | Loan Type |
|---|---|---|---|
| Open | $242,100 | New Conventional | |
| Previous Owner | $144,800 | New Conventional |
Property History
| Date | Event | Price | Change | Sq Ft Price |
|---|---|---|---|---|
| 04/11/2025 04/11/25 | Sold | $269,000 | 0.0% | $124 / Sq Ft |
| 02/27/2025 02/27/25 | Pending | -- | -- | -- |
| 02/10/2025 02/10/25 | Price Changed | $269,000 | -3.6% | $124 / Sq Ft |
| 12/18/2024 12/18/24 | For Sale | $279,000 | 0.0% | $129 / Sq Ft |
| 12/12/2024 12/12/24 | Pending | -- | -- | -- |
| 11/14/2024 11/14/24 | Price Changed | $279,000 | -2.1% | $129 / Sq Ft |
| 08/22/2024 08/22/24 | For Sale | $285,000 | -- | $131 / Sq Ft |
Tax History Compared to Growth
Tax History
| Year | Tax Paid | Tax Assessment Tax Assessment Total Assessment is a certain percentage of the fair market value that is determined by local assessors to be the total taxable value of land and additions on the property. | Land | Improvement |
|---|---|---|---|---|
| 2024 | $3,429 | $92,090 | $17,850 | $74,240 |
| 2023 | $2,896 | $70,990 | $14,460 | $56,530 |
| 2022 | $2,906 | $70,990 | $14,460 | $56,530 |
| 2021 | $2,919 | $70,990 | $14,460 | $56,530 |
| 2020 | $2,877 | $62,830 | $12,360 | $50,470 |
| 2019 | $2,755 | $62,830 | $12,360 | $50,470 |
| 2018 | $2,720 | $62,830 | $12,360 | $50,470 |
| 2017 | $2,586 | $56,990 | $11,060 | $45,930 |
| 2016 | $2,593 | $56,990 | $11,060 | $45,930 |
| 2015 | $2,603 | $56,990 | $11,060 | $45,930 |
| 2014 | $296 | $49,840 | $12,110 | $37,730 |
| 2013 | $1,127 | $49,840 | $12,110 | $37,730 |
Agents Affiliated with this Home
-
Patty Fugate-Deville
P
Seller's Agent in 2025
Patty Fugate-Deville
DeHOFF REALTORS
(330) 495-4811
2 in this area
14 Total Sales
-
Joann Grisak

Seller Co-Listing Agent in 2025
Joann Grisak
DeHOFF REALTORS
(330) 495-9701
3 in this area
52 Total Sales
-
Stephanie Sayles

Buyer's Agent in 2025
Stephanie Sayles
Key Realty
(330) 284-7498
3 in this area
227 Total Sales
Map
Source: MLS Now
MLS Number: 5064731
APN: 01702209
- 4539 Saint James Cir NW
- 4533 Saint James Cir NW
- 4748 Preserve Dr NW
- 4568 Avondale Blvd NW
- 4579 Morgate Cir NW
- 2222 Whipple Ave NW
- 4376 22nd St NW
- 2889 Charing Cross Rd NW
- 2030 Glenmont Dr NW
- 4864 Edinderry Dr NW
- 2622 Glenmont Rd NW
- 3900 22nd St NW
- 3751 Bellwood Dr NW
- 2119 Devonshire Dr NW
- 3425 Francie Ave NW
- 1635 Whipple Ave NW
- 0 Dunkeith Dr NW Unit 5083845
- 3815 Fulton Dr NW
- 4650 16th St NW
- 1602 Woodlawn Ave NW
