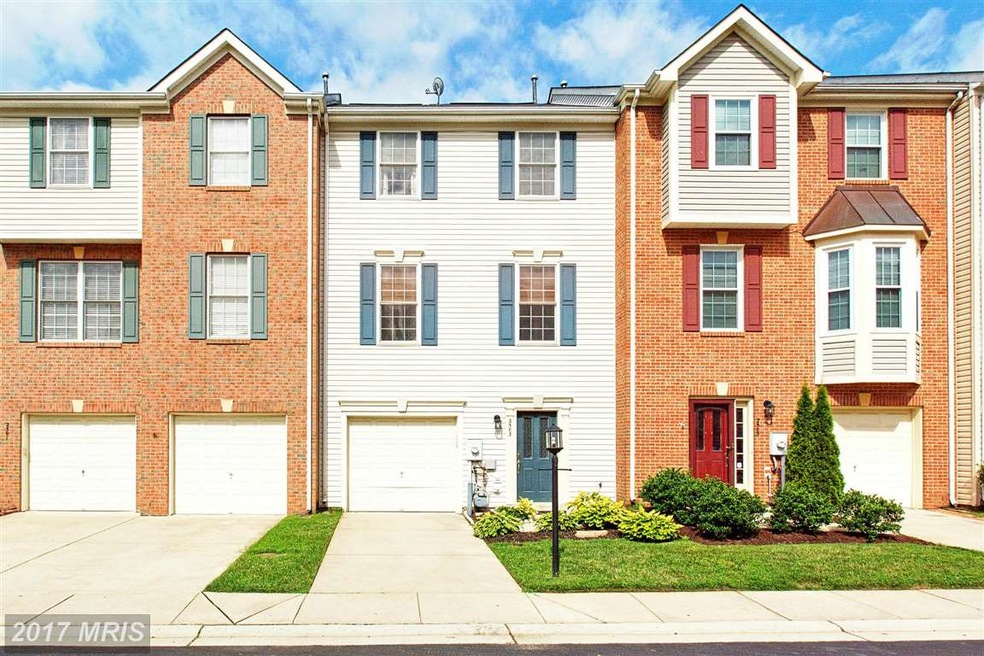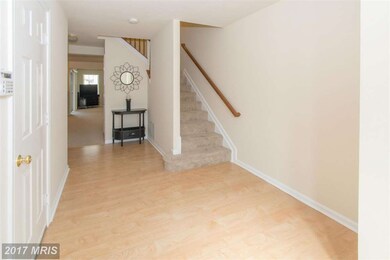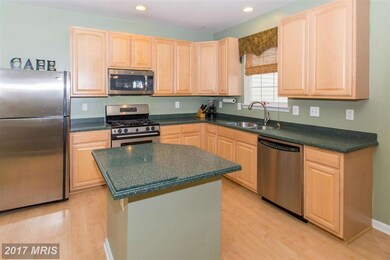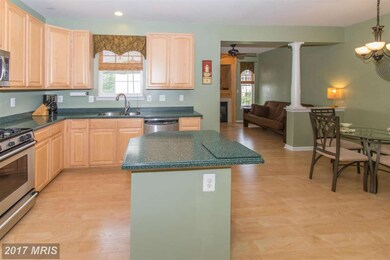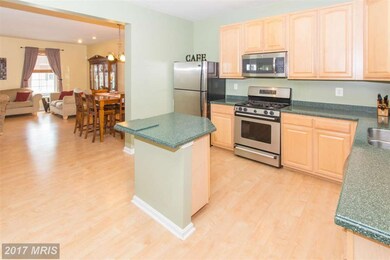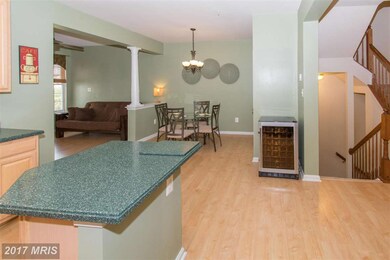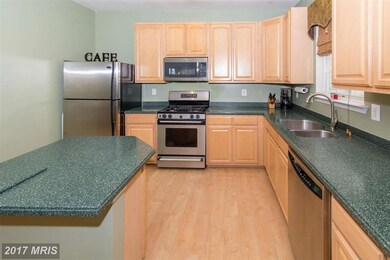
2503 Cheyenne Dr Gambrills, MD 21054
Highlights
- Gourmet Country Kitchen
- Open Floorplan
- Vaulted Ceiling
- Nantucket Elementary School Rated A-
- Deck
- Traditional Architecture
About This Home
As of August 2016Immaculate home features a terrific flr plan for both entertaining and comfortable family living wonderful chef's kit w/42" cab *S/S appliances *corian counters. Sun/breakfast rm w/gas fp *slider to deck. Spacious living and dining areas. Stunning wood flrs. Wonderful MBR w/updated sumptuous bath w/soaking tub & skylight. Plus newer HVAC w/ warranty. Close to shopping and major commuter routes.
Last Agent to Sell the Property
Berkshire Hathaway HomeServices PenFed Realty Listed on: 07/22/2016

Townhouse Details
Home Type
- Townhome
Est. Annual Taxes
- $3,261
Year Built
- Built in 2002
Lot Details
- 1,661 Sq Ft Lot
- Two or More Common Walls
HOA Fees
- $55 Monthly HOA Fees
Parking
- 1 Car Attached Garage
- Front Facing Garage
- Garage Door Opener
- Driveway
Home Design
- Traditional Architecture
- Asphalt Roof
- Vinyl Siding
Interior Spaces
- 2,293 Sq Ft Home
- Property has 3 Levels
- Open Floorplan
- Vaulted Ceiling
- Skylights
- Recessed Lighting
- Heatilator
- Fireplace Mantel
- Gas Fireplace
- Double Pane Windows
- Window Treatments
- Window Screens
- Sliding Doors
- Six Panel Doors
- Entrance Foyer
- Family Room
- Living Room
- Dining Room
- Sun or Florida Room
- Wood Flooring
- Motion Detectors
Kitchen
- Gourmet Country Kitchen
- Gas Oven or Range
- Microwave
- Ice Maker
- Kitchen Island
- Upgraded Countertops
- Disposal
Bedrooms and Bathrooms
- 3 Bedrooms
- En-Suite Primary Bedroom
- En-Suite Bathroom
- 2.5 Bathrooms
Outdoor Features
- Deck
- Patio
- Playground
Schools
- Nantucket Elementary School
- Crofton Middle School
- Arundel High School
Utilities
- Forced Air Heating and Cooling System
- Vented Exhaust Fan
- Underground Utilities
- Natural Gas Water Heater
Listing and Financial Details
- Tax Lot 51R
- Assessor Parcel Number 020218490090125
- $350 Front Foot Fee per year
Community Details
Overview
- Association fees include lawn care front, lawn care rear, lawn maintenance
- $155 Other Monthly Fees
- Crofton Valley Community
- Crofton Valley Subdivision
- The community has rules related to recreational equipment, alterations or architectural changes, covenants
Recreation
- Community Playground
Pet Policy
- Pet Restriction
Security
- Fire Sprinkler System
Ownership History
Purchase Details
Home Financials for this Owner
Home Financials are based on the most recent Mortgage that was taken out on this home.Purchase Details
Home Financials for this Owner
Home Financials are based on the most recent Mortgage that was taken out on this home.Purchase Details
Similar Homes in the area
Home Values in the Area
Average Home Value in this Area
Purchase History
| Date | Type | Sale Price | Title Company |
|---|---|---|---|
| Deed | $370,000 | Sage Title Group Llc | |
| Deed | $400,000 | -- | |
| Deed | $263,191 | -- |
Mortgage History
| Date | Status | Loan Amount | Loan Type |
|---|---|---|---|
| Open | $351,500 | New Conventional | |
| Previous Owner | $320,000 | Adjustable Rate Mortgage/ARM | |
| Previous Owner | $35,000 | Credit Line Revolving | |
| Previous Owner | $66,564 | Unknown | |
| Closed | -- | No Value Available |
Property History
| Date | Event | Price | Change | Sq Ft Price |
|---|---|---|---|---|
| 03/17/2025 03/17/25 | Rented | $3,200 | 0.0% | -- |
| 03/11/2025 03/11/25 | Under Contract | -- | -- | -- |
| 02/10/2025 02/10/25 | For Rent | $3,200 | 0.0% | -- |
| 08/23/2016 08/23/16 | Sold | $370,000 | 0.0% | $161 / Sq Ft |
| 07/31/2016 07/31/16 | Pending | -- | -- | -- |
| 07/22/2016 07/22/16 | For Sale | $370,000 | -- | $161 / Sq Ft |
Tax History Compared to Growth
Tax History
| Year | Tax Paid | Tax Assessment Tax Assessment Total Assessment is a certain percentage of the fair market value that is determined by local assessors to be the total taxable value of land and additions on the property. | Land | Improvement |
|---|---|---|---|---|
| 2024 | $4,325 | $377,533 | $0 | $0 |
| 2023 | $4,194 | $353,400 | $170,000 | $183,400 |
| 2022 | $3,927 | $352,767 | $0 | $0 |
| 2021 | $7,729 | $352,133 | $0 | $0 |
| 2020 | $3,763 | $351,500 | $170,000 | $181,500 |
| 2019 | $3,690 | $336,433 | $0 | $0 |
| 2018 | $3,259 | $321,367 | $0 | $0 |
| 2017 | $3,453 | $306,300 | $0 | $0 |
| 2016 | -- | $296,267 | $0 | $0 |
| 2015 | -- | $286,233 | $0 | $0 |
| 2014 | -- | $276,200 | $0 | $0 |
Agents Affiliated with this Home
-
Lynn Hansford

Seller's Agent in 2025
Lynn Hansford
Long & Foster
(301) 789-9679
9 in this area
68 Total Sales
-
datacorrect BrightMLS
d
Buyer's Agent in 2025
datacorrect BrightMLS
Non Subscribing Office
-
Frank Taglienti

Seller's Agent in 2016
Frank Taglienti
BHHS PenFed (actual)
(410) 440-0824
8 in this area
77 Total Sales
-
Ray Halleran

Buyer's Agent in 2016
Ray Halleran
Long & Foster
(240) 876-5268
1 in this area
24 Total Sales
Map
Source: Bright MLS
MLS Number: 1001626877
APN: 02-184-90090125
- 1137 Carbondale Way
- 829 Freeland Ct
- 912 Gunnison Ct
- 2314 Bellow Ct
- 911 Echo Bay Ct
- 2426 Lizbec Ct
- 2476 Wentworth Dr
- 2482 Wentworth Dr
- 1410 Wigeon Way Unit 201
- 2607 Chapel Lake Dr Unit 203
- 2607 Chapel Lake Dr Unit 313
- 2476 Medford Ct Unit 20A
- 1412 Wigeon Way Unit I204
- 1146 Wickford Ct
- 2610 Chapel Lake Dr Unit 208
- 2457 Wentworth Dr
- 2478 Revere Ct Unit 26A
- 1214 Rockland Ct Unit 39D
- 2606 Chapel Lake Dr Unit 212
- 2608 Chapel Lake Dr Unit 112
