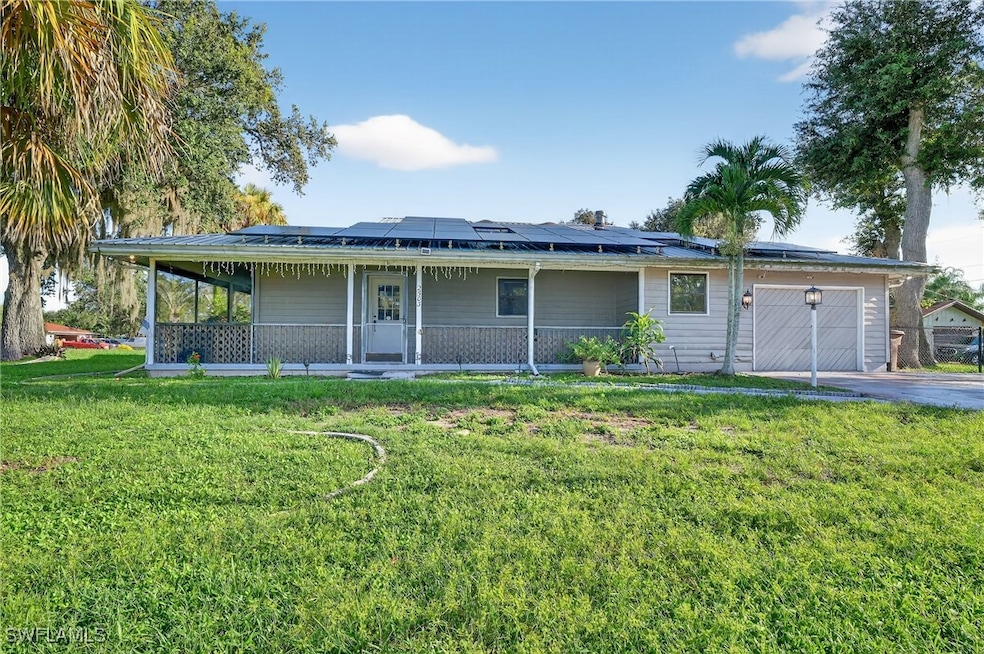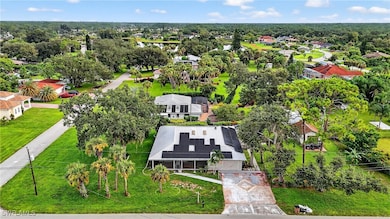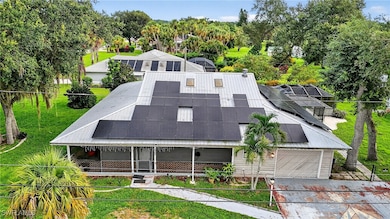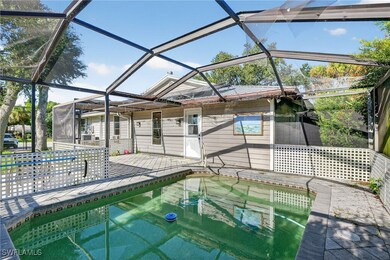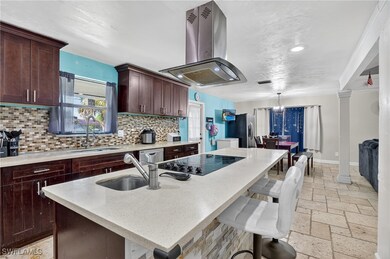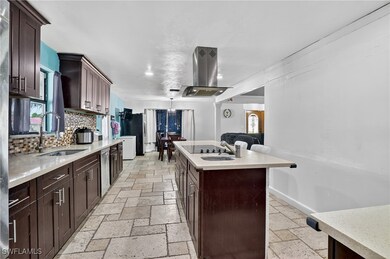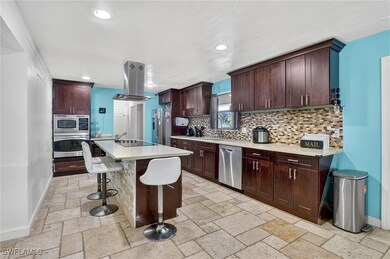2503 E 5th St Lehigh Acres, FL 33936
Joel NeighborhoodEstimated payment $2,415/month
Highlights
- Concrete Pool
- Corner Lot
- No HOA
- Lanai
- Great Room
- Screened Porch
About This Home
Welcome to your Florida oasis at 2503 E 5th Street, Lehigh Acres, FL 33936 — a spacious single-story home offering approximately 2,434 sq ft of comfortable living space on a generous half-acre lot. This beautifully maintained residence features 3 bedrooms, 2.5 baths, tile flooring throughout, a galley kitchen with island and breakfast nook, plus a formal dining area perfect for entertaining. A versatile bonus room provides extra space ideal for an office, guest suite, or den. Step outside to enjoy true Florida living with a screened wrap-around porch and a refreshing in-ground pool, surrounded by a fenced yard that includes an additional garage/storage building for all your tools and toys. Recent updates include a metal roof (2016), pool equipment (2019), and a sprinkler system (2020). Perfectly situated on a corner lot in the heart of Lehigh Acres, this home offers exceptional convenience — minutes from top-rated health care facilities, popular restaurants, shopping centers, and local schools. You’re just a short drive to the beautiful Gulf Coast beaches and have easy access to State Road 82 and I-75, the main highway that will take you quickly to Tampa, Miami, or Naples. Combining size, comfort, location, and outdoor living, this property truly delivers the best of Southwest Florida living.
Home Details
Home Type
- Single Family
Est. Annual Taxes
- $4,663
Year Built
- Built in 1984
Lot Details
- 0.5 Acre Lot
- Lot Dimensions are 105 x 208 x 105 x 208
- Home has East and West Exposure
- Corner Lot
- Sprinkler System
- Property is zoned RS-1
Parking
- 1 Car Attached Garage
- Driveway
Home Design
- Entry on the 1st floor
- Wood Frame Construction
- Metal Roof
- Wood Siding
Interior Spaces
- 2,434 Sq Ft Home
- 1-Story Property
- Built-In Features
- Ceiling Fan
- Fireplace
- Single Hung Windows
- French Doors
- Great Room
- Open Floorplan
- Den
- Screened Porch
- Tile Flooring
- Washer and Dryer Hookup
Kitchen
- Breakfast Area or Nook
- Eat-In Kitchen
- Double Oven
- Electric Cooktop
- Microwave
- Freezer
- Dishwasher
- Wine Cooler
- Disposal
Bedrooms and Bathrooms
- 3 Bedrooms
- Split Bedroom Floorplan
- Dual Sinks
- Shower Only
- Separate Shower
Pool
- Concrete Pool
- In Ground Pool
- Screen Enclosure
- Pool Equipment or Cover
Outdoor Features
- Screened Patio
- Lanai
- Outbuilding
Utilities
- Central Heating and Cooling System
- Septic Tank
- Cable TV Available
Community Details
- No Home Owners Association
- Lehigh Acres Subdivision
Listing and Financial Details
- Legal Lot and Block 12 / 22
- Assessor Parcel Number 26-44-27-L4-06022.0120
Map
Home Values in the Area
Average Home Value in this Area
Tax History
| Year | Tax Paid | Tax Assessment Tax Assessment Total Assessment is a certain percentage of the fair market value that is determined by local assessors to be the total taxable value of land and additions on the property. | Land | Improvement |
|---|---|---|---|---|
| 2025 | $4,663 | $361,795 | -- | -- |
| 2024 | $4,663 | $351,599 | -- | -- |
| 2023 | $4,515 | $341,358 | $0 | $0 |
| 2022 | $4,300 | $331,416 | $13,986 | $317,430 |
| 2021 | $3,603 | $233,919 | $9,920 | $223,999 |
| 2020 | $3,472 | $218,027 | $5,100 | $212,927 |
| 2019 | $3,324 | $206,727 | $4,800 | $201,927 |
| 2018 | $3,107 | $188,132 | $4,500 | $183,632 |
| 2017 | $3,077 | $183,302 | $4,400 | $178,902 |
| 2016 | $1,148 | $151,279 | $5,057 | $146,222 |
| 2015 | $1,141 | $127,504 | $4,000 | $123,504 |
| 2014 | -- | $121,592 | $3,735 | $117,857 |
| 2013 | -- | $104,808 | $3,278 | $101,530 |
Property History
| Date | Event | Price | List to Sale | Price per Sq Ft | Prior Sale |
|---|---|---|---|---|---|
| 10/07/2025 10/07/25 | Price Changed | $390,000 | -6.1% | $160 / Sq Ft | |
| 09/04/2025 09/04/25 | For Sale | $415,500 | +31.9% | $171 / Sq Ft | |
| 10/22/2021 10/22/21 | Sold | $315,000 | -3.1% | $129 / Sq Ft | View Prior Sale |
| 09/22/2021 09/22/21 | Pending | -- | -- | -- | |
| 06/29/2021 06/29/21 | For Sale | $325,000 | +44.5% | $134 / Sq Ft | |
| 12/19/2019 12/19/19 | Sold | $224,900 | -8.2% | $92 / Sq Ft | View Prior Sale |
| 11/19/2019 11/19/19 | Pending | -- | -- | -- | |
| 07/30/2019 07/30/19 | For Sale | $245,000 | +14.0% | $101 / Sq Ft | |
| 01/29/2018 01/29/18 | Sold | $215,000 | -10.4% | $88 / Sq Ft | View Prior Sale |
| 12/30/2017 12/30/17 | Pending | -- | -- | -- | |
| 10/11/2017 10/11/17 | For Sale | $239,900 | +97.4% | $99 / Sq Ft | |
| 08/12/2016 08/12/16 | Sold | $121,519 | -24.6% | $50 / Sq Ft | View Prior Sale |
| 07/13/2016 07/13/16 | Pending | -- | -- | -- | |
| 03/04/2016 03/04/16 | For Sale | $161,200 | -- | $66 / Sq Ft |
Purchase History
| Date | Type | Sale Price | Title Company |
|---|---|---|---|
| Warranty Deed | $315,000 | 5 Star Title Group | |
| Warranty Deed | $224,900 | Experienced T&E Llc | |
| Warranty Deed | $215,000 | Experienced Title & Escrow L | |
| Deed | $121,600 | -- | |
| Warranty Deed | $98,000 | -- | |
| Warranty Deed | $79,800 | -- |
Mortgage History
| Date | Status | Loan Amount | Loan Type |
|---|---|---|---|
| Open | $291,666 | FHA | |
| Previous Owner | $220,825 | FHA | |
| Previous Owner | -- | No Value Available | |
| Previous Owner | $88,200 | No Value Available | |
| Previous Owner | $79,550 | FHA |
Source: Florida Gulf Coast Multiple Listing Service
MLS Number: 225068822
APN: 26-44-27-L4-06022.0120
- 2201 Croton Ct
- 2524 Lakeview Dr
- 2205 Croton Ct
- 2207 Croton Ct
- 2340 Jacaranda Ct
- 2210 Croton Ct
- 506 Causeway Dr
- 2213 Gardenia Way
- 516 Roosevelt Ave Unit 5
- 2231 E 5th St Unit 108
- 2321 Orange St
- 1904 E 6th St
- 2210 Orchid Rd
- 805 E 6th St
- 1802 E 6th St
- 1602 E 6th St
- 103 E 6th St
- 409 Mcarthur Ave
- 2211 Orchid Rd Unit 11
- 2206 E 6th St
- 419 Robert Ave
- 505 Causeway Dr
- 357 Joel Blvd Unit 216
- 2006 E 6th St
- 621 Joel Blvd Unit 102
- 620 Robert Ave
- 612 Mcarthur Ave
- 343 Joel Blvd Unit 111
- 339 Joel Blvd Unit 121
- 333 Joel Blvd Unit 131
- 333 Joel Blvd Unit 337
- 702 Joel Blvd
- 738 Joel Blvd
- 732 Joel Blvd
- 315 Cleveland Ave N
- 902 Mcarthur Ave Unit 5
- 2807 Leeland Heights Blvd E
- 198 Joel Blvd Unit 6
- 3107 Leeland Heights Blvd E
- 9 Jefferson Ave
