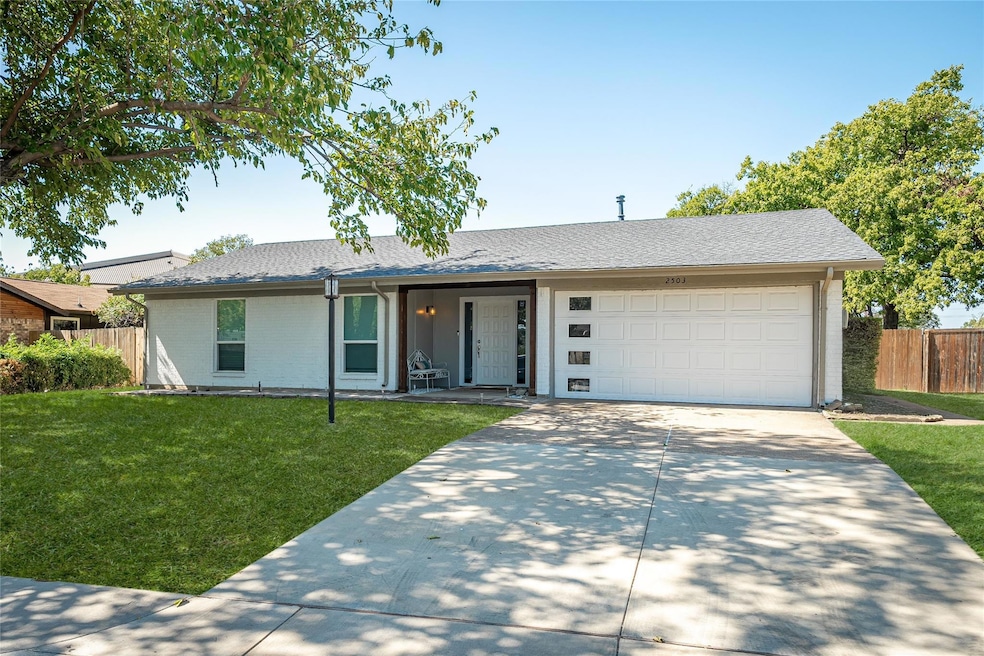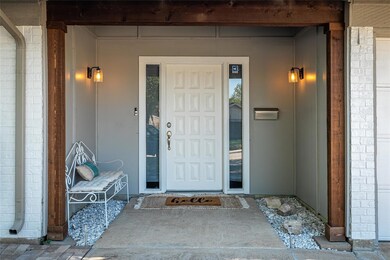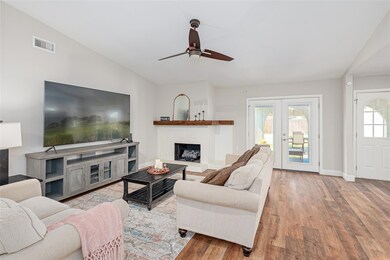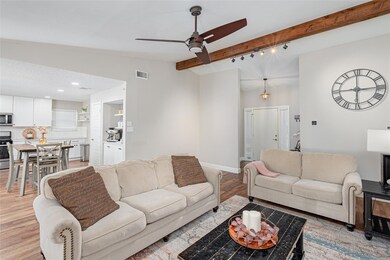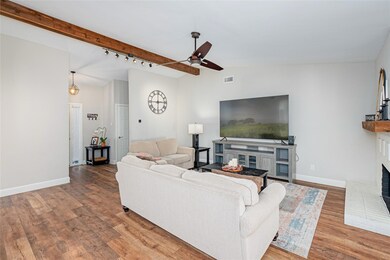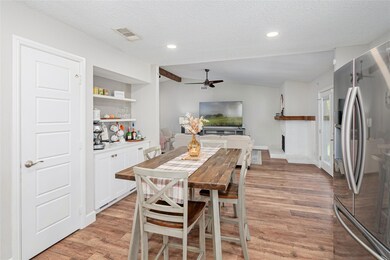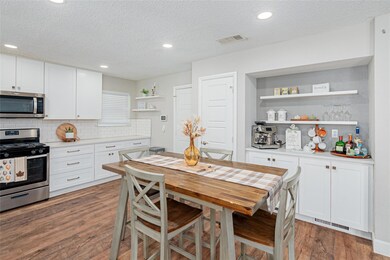
2503 Hightrail Dr Carrollton, TX 75006
Trinity Mills NeighborhoodHighlights
- Open Floorplan
- Covered patio or porch
- Eat-In Kitchen
- Traditional Architecture
- 2 Car Attached Garage
- 1-Story Property
About This Home
As of November 2024Multiple offers received, Please submit best and final by Monday October 14 at 5PM. Welcome to this cozy 3bedroom, 3bathroom property, As you step inside, you'll be greeted by the warm and inviting atmosphere of the spacious living room, flooded with natural light pouring in through the large windows. The open concept design seamlessly integrates the living, dining, and kitchen areas, creating a perfect space for entertaining and everyday living. The kitchen is a culinary delight, equipped with stainless steel appliances, ample counter space, and a generous pantry. Step outside to the two covered patios, where you can enjoy the fresh air, lush greenery, and the soothing sounds of nature. The perfect spot to unwind, entertain, or simply soak up the sun. The pièce de résistance is the ADU, a self-contained unit with its own full bathroom, perfect for guests, home office, or rental income, this versatile space offers endless possibilities.
Last Agent to Sell the Property
Monument Realty Brokerage Phone: 214-263-8048 License #0640183 Listed on: 10/07/2024

Home Details
Home Type
- Single Family
Est. Annual Taxes
- $7,505
Year Built
- Built in 1968
Lot Details
- 9,365 Sq Ft Lot
- Wood Fence
- Few Trees
Parking
- 2 Car Attached Garage
- Front Facing Garage
- Garage Door Opener
- Driveway
Home Design
- Traditional Architecture
- Brick Exterior Construction
- Slab Foundation
- Shingle Roof
Interior Spaces
- 1,313 Sq Ft Home
- 1-Story Property
- Open Floorplan
- Gas Fireplace
- Living Room with Fireplace
Kitchen
- Eat-In Kitchen
- Gas Oven or Range
- Gas Cooktop
- Dishwasher
- Disposal
Flooring
- Carpet
- Laminate
Bedrooms and Bathrooms
- 3 Bedrooms
- 3 Full Bathrooms
Laundry
- Laundry in Garage
- Washer and Electric Dryer Hookup
Home Security
- Security System Leased
- Security Lights
- Carbon Monoxide Detectors
- Fire and Smoke Detector
Outdoor Features
- Covered patio or porch
- Exterior Lighting
- Rain Gutters
Schools
- Blanton Elementary School
- Smith High School
Utilities
- Central Heating and Cooling System
- Heating System Uses Natural Gas
- Cable TV Available
Community Details
- Northcrest Estates Subdivision
Listing and Financial Details
- Legal Lot and Block 18 / 4
- Assessor Parcel Number 14063500040180000
Ownership History
Purchase Details
Home Financials for this Owner
Home Financials are based on the most recent Mortgage that was taken out on this home.Purchase Details
Home Financials for this Owner
Home Financials are based on the most recent Mortgage that was taken out on this home.Purchase Details
Similar Homes in Carrollton, TX
Home Values in the Area
Average Home Value in this Area
Purchase History
| Date | Type | Sale Price | Title Company |
|---|---|---|---|
| Deed | -- | None Listed On Document | |
| Vendors Lien | -- | Ftt | |
| Special Warranty Deed | -- | None Available |
Mortgage History
| Date | Status | Loan Amount | Loan Type |
|---|---|---|---|
| Open | $280,000 | New Conventional | |
| Previous Owner | $242,250 | New Conventional | |
| Previous Owner | $93,000 | Stand Alone First | |
| Previous Owner | $50,000 | Credit Line Revolving |
Property History
| Date | Event | Price | Change | Sq Ft Price |
|---|---|---|---|---|
| 11/06/2024 11/06/24 | Sold | -- | -- | -- |
| 10/15/2024 10/15/24 | Pending | -- | -- | -- |
| 10/07/2024 10/07/24 | For Sale | $374,900 | +47.0% | $286 / Sq Ft |
| 05/26/2020 05/26/20 | Sold | -- | -- | -- |
| 04/28/2020 04/28/20 | Pending | -- | -- | -- |
| 04/23/2020 04/23/20 | For Sale | $255,000 | -- | $194 / Sq Ft |
Tax History Compared to Growth
Tax History
| Year | Tax Paid | Tax Assessment Tax Assessment Total Assessment is a certain percentage of the fair market value that is determined by local assessors to be the total taxable value of land and additions on the property. | Land | Improvement |
|---|---|---|---|---|
| 2024 | $5,725 | $358,840 | $60,000 | $298,840 |
| 2023 | $5,725 | $360,360 | $55,000 | $305,360 |
| 2022 | $6,709 | $294,900 | $55,000 | $239,900 |
| 2021 | $5,754 | $239,750 | $50,000 | $189,750 |
| 2020 | $4,952 | $199,520 | $50,000 | $149,520 |
| 2019 | $4,693 | $179,010 | $40,000 | $139,010 |
| 2018 | $3,869 | $146,710 | $35,000 | $111,710 |
| 2017 | $3,888 | $146,710 | $35,000 | $111,710 |
| 2016 | $3,267 | $123,280 | $35,000 | $88,280 |
| 2015 | $665 | $114,760 | $35,000 | $79,760 |
| 2014 | $665 | $112,630 | $35,000 | $77,630 |
Agents Affiliated with this Home
-
Isabel Villatoro
I
Seller's Agent in 2024
Isabel Villatoro
Monument Realty
(214) 263-8048
1 in this area
42 Total Sales
-
Natalie Nguyen

Buyer's Agent in 2024
Natalie Nguyen
Canco Real Estate LLC
(512) 521-8052
1 in this area
7 Total Sales
-
Philip Sims

Seller's Agent in 2020
Philip Sims
Help-U-Sell Sims Realty
(214) 850-7606
1 in this area
89 Total Sales
Map
Source: North Texas Real Estate Information Systems (NTREIS)
MLS Number: 20747735
APN: 14063500040180000
- 1907 Sunridge Rd
- 2022 Clubridge Dr
- 2027 Embassy Way
- 2023 Brentwood Ln
- 2047 Embassy Way
- 2055 Embassy Way
- 2320 Carol Good Ln
- 2504 Scott Mill Rd
- 2514 Canterbury Dr
- 2105 Tampico Dr
- 2605 Elk Grove Rd
- 2003 Deerfield Dr
- 2222 Salem Dr
- 1630 Millview Place
- 2213 Jamestown Ct
- 2310 Greenmeadow Dr
- 2136 Tampico Dr
- 1601 Valleycrest Ln
- 2209 & 2211 Heritage Cir
- 2126 Pueblo Dr
