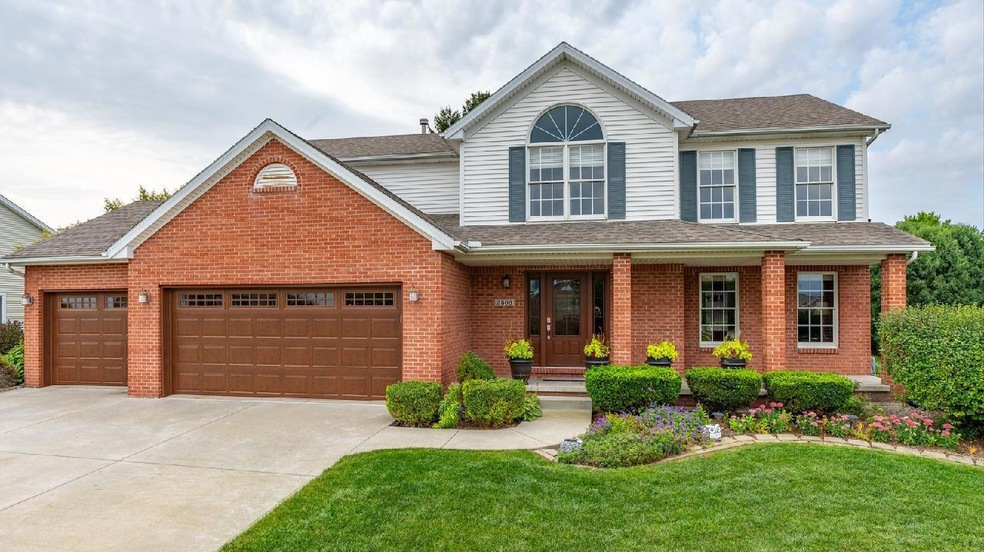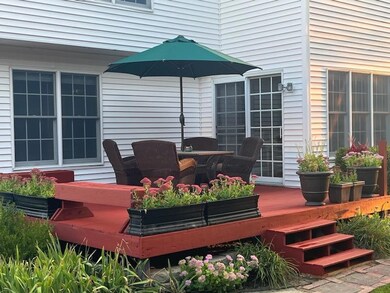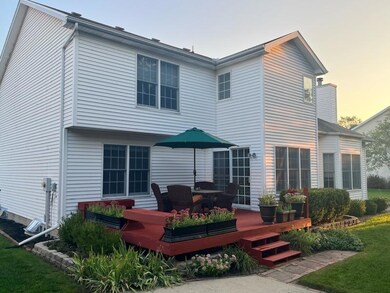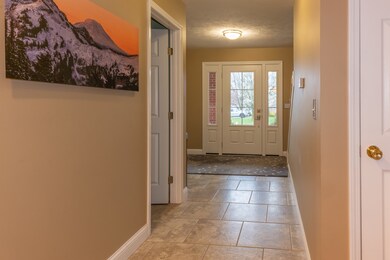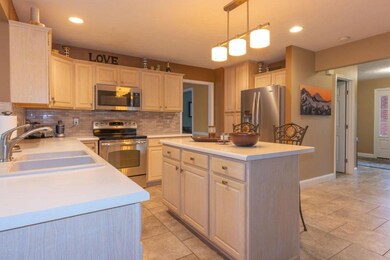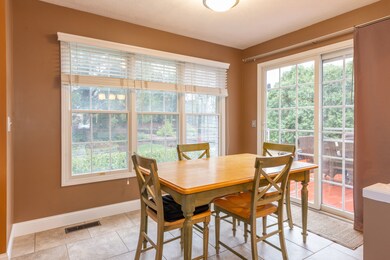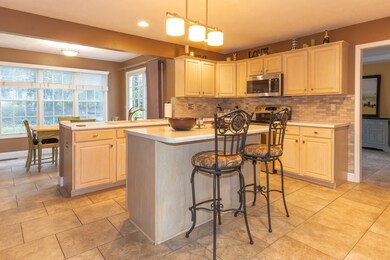
2503 Kara Crossing Bloomington, IL 61704
Highlights
- Open Floorplan
- Landscaped Professionally
- Deck
- Northpoint Elementary School Rated A-
- Mature Trees
- Vaulted Ceiling
About This Home
As of June 2024Welcome to your dream home! With a Gorgeous curb appeal and North facing this house is ready to move into! Step into beauty with this gorgeous 2-story house boasting 4 spacious bedrooms. Nestled in a serene neighborhood, this home offers comfort and quality at every turn. The main floor welcomes you with a grand foyer leading to a living room, perfect for entertaining guests or cozy family gatherings. The adjacent dining area and beautiful kitchen open to the family room with vaulted ceiling with beautiful built-ins and a nice fireplace. Upstairs, retreat to the tranquil master suite featuring an updated en-suite bathroom and ample closet space. Three additional bedrooms provide versatility for guests, children, or home offices. All New carpet leading you to the 2nd floor to include all the bedrooms. Enjoy outdoor living on the beautifully landscaped grounds, complete with a lush lawn, patio area. Conveniently located near schools, parks, and shopping, this home combines beauty with practicality. Don't miss the opportunity to make this gorgeous property yours!
Last Agent to Sell the Property
Coldwell Banker Real Estate Group License #475128149

Home Details
Home Type
- Single Family
Est. Annual Taxes
- $7,968
Year Built
- Built in 1999
Lot Details
- Lot Dimensions are 133x120
- Landscaped Professionally
- Mature Trees
Parking
- 3 Car Attached Garage
- Garage Door Opener
- Parking Space is Owned
Home Design
- Traditional Architecture
Interior Spaces
- 3,825 Sq Ft Home
- 2-Story Property
- Open Floorplan
- Built-In Features
- Vaulted Ceiling
- Ceiling Fan
- Wood Burning Fireplace
- Attached Fireplace Door
- Family Room
Kitchen
- Range
- Microwave
- Dishwasher
Bedrooms and Bathrooms
- 4 Bedrooms
- 4 Potential Bedrooms
- Walk-In Closet
- Garden Bath
Laundry
- Laundry on main level
- Gas Dryer Hookup
Finished Basement
- Basement Fills Entire Space Under The House
- Sump Pump
- Finished Basement Bathroom
Outdoor Features
- Deck
- Porch
Schools
- Northpoint Elementary School
- Kingsley Jr High Middle School
- Normal Community High School
Utilities
- Forced Air Heating and Cooling System
- Humidifier
- Heating System Uses Natural Gas
Community Details
- Garling Heights Subdivision
Listing and Financial Details
- Homeowner Tax Exemptions
Ownership History
Purchase Details
Home Financials for this Owner
Home Financials are based on the most recent Mortgage that was taken out on this home.Purchase Details
Purchase Details
Home Financials for this Owner
Home Financials are based on the most recent Mortgage that was taken out on this home.Map
Similar Homes in Bloomington, IL
Home Values in the Area
Average Home Value in this Area
Purchase History
| Date | Type | Sale Price | Title Company |
|---|---|---|---|
| Warranty Deed | $387,000 | None Listed On Document | |
| Trustee Deed | -- | None Available | |
| Warranty Deed | $235,000 | None Available |
Mortgage History
| Date | Status | Loan Amount | Loan Type |
|---|---|---|---|
| Open | $271,900 | New Conventional | |
| Previous Owner | $155,300 | New Conventional | |
| Previous Owner | $167,900 | New Conventional | |
| Previous Owner | $173,500 | Unknown | |
| Previous Owner | $188,000 | No Value Available |
Property History
| Date | Event | Price | Change | Sq Ft Price |
|---|---|---|---|---|
| 06/27/2024 06/27/24 | Sold | $386,900 | +0.5% | $101 / Sq Ft |
| 04/07/2024 04/07/24 | Pending | -- | -- | -- |
| 04/04/2024 04/04/24 | For Sale | $384,900 | -- | $101 / Sq Ft |
Tax History
| Year | Tax Paid | Tax Assessment Tax Assessment Total Assessment is a certain percentage of the fair market value that is determined by local assessors to be the total taxable value of land and additions on the property. | Land | Improvement |
|---|---|---|---|---|
| 2022 | $7,968 | $96,179 | $21,347 | $74,832 |
| 2021 | $7,395 | $88,713 | $19,690 | $69,023 |
| 2020 | $7,188 | $86,297 | $19,154 | $67,143 |
| 2019 | $6,955 | $86,297 | $19,154 | $67,143 |
| 2018 | $6,948 | $86,297 | $19,154 | $67,143 |
| 2017 | $6,760 | $87,433 | $19,406 | $68,027 |
| 2016 | $6,742 | $87,433 | $19,406 | $68,027 |
| 2015 | $6,719 | $87,145 | $19,342 | $67,803 |
| 2014 | $6,562 | $86,143 | $19,342 | $66,801 |
| 2013 | -- | $84,870 | $19,056 | $65,814 |
Source: Midwest Real Estate Data (MRED)
MLS Number: 12020483
APN: 14-25-103-032
- 1819 Hoover Dr
- 1812 Fort Jesse Rd
- 1808 Fort Jesse Rd
- 1824 Johnson Dr
- 1719 Taft Dr
- 408 Lake Shore Cir
- 2201 Hedgewood Dr
- 2104 Oakwood Ave
- 2514 Fieldstone Ct
- 2713 Fieldstone Ct
- 2505 Blarney Stone Ln
- 2008 Hedgewood Dr
- 2105 Berrywood Ln
- 2801 Vrooman Ct
- 1128 Hershey Rd
- 1906 Oakwood Ave
- 1530 Hunt Dr Unit C
- 1172 Hershey Rd
- Lot G Corner Fort Jesse & Towanda Barnes
- Lot H Towanda Barnes
