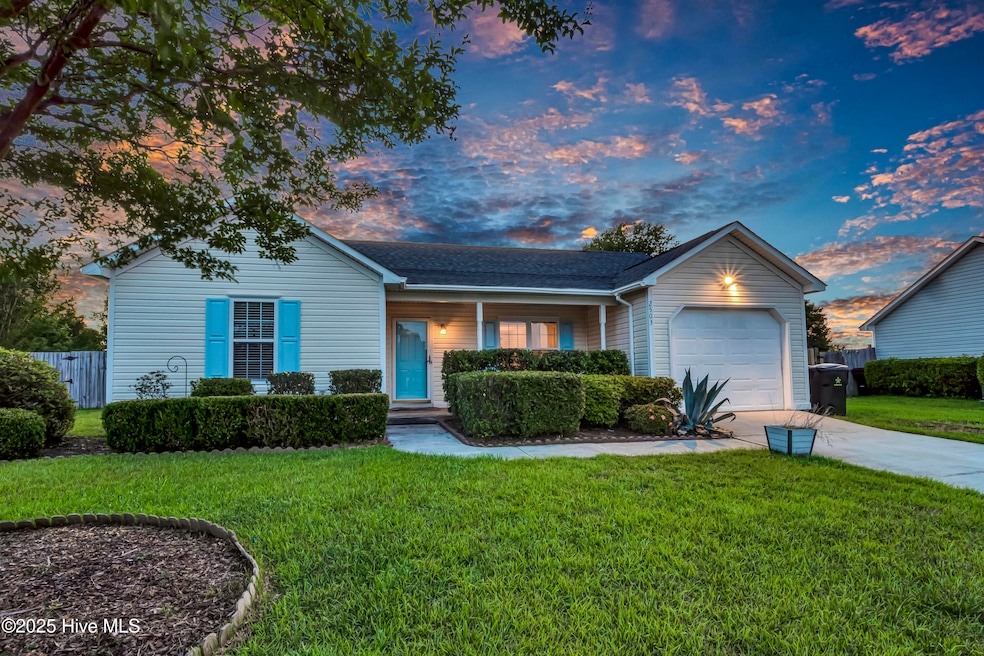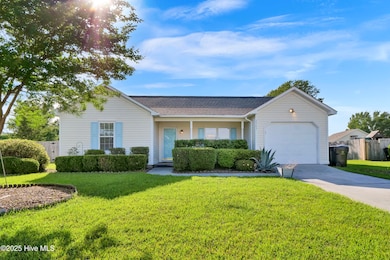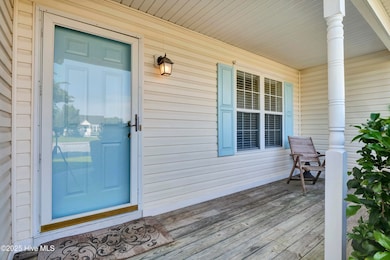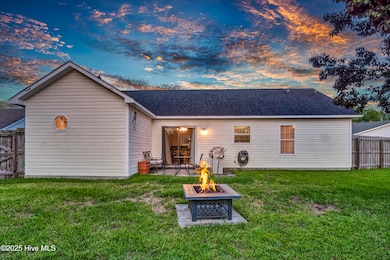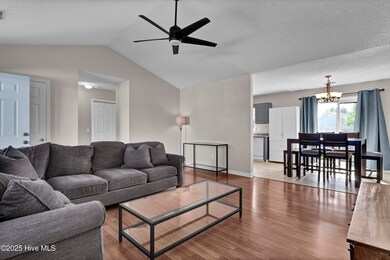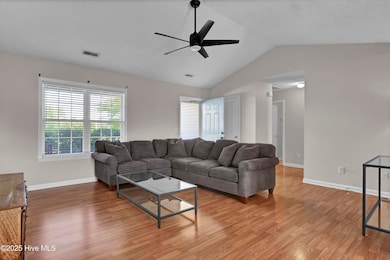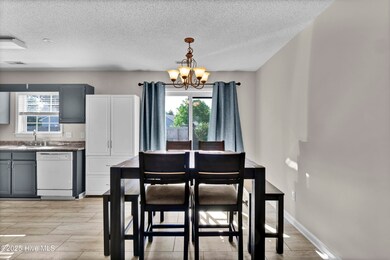
2503 Lemming Ct Wilmington, NC 28411
Estimated payment $1,946/month
Highlights
- Breakfast Area or Nook
- Vinyl Plank Flooring
- Ceiling Fan
- Patio
- Combination Dining and Living Room
- Storm Doors
About This Home
Nestled at the end of a quiet cul-de-sac in Wilmington's beloved Ogden neighborhood, this charming single-story home exudes warmth, privacy, and thoughtful design. The moment you arrive, you're greeted by a manicured front lawn, curated landscaping, and the kind of curb appeal that feels both polished and inviting. Inside, vaulted ceilings and natural light enhance the open-concept living space, while fresh paint and durable flooring throughout create a clean, cohesive aesthetic. The kitchen and dining area open seamlessly to the back patio, where an expansive, fenced-in yard offers a true sense of sanctuary--perfect for morning coffee, evening gatherings, or letting pets and kids roam freely.Every inch of this 3-bedroom, 2-bath residence has been lovingly maintained, with major system upgrades already in place: a new HVAC installed in 2020, roof and water heater replaced in 2017, and updated flooring throughout. Whether you're entertaining, relaxing, or simply enjoying the everyday, this home makes it all feel effortless. And with Wrightsville Beach, Mayfaire, and everyday conveniences just minutes away, you're perfectly positioned to enjoy the best of coastal living--wrapped in comfort, privacy, and charm.
Home Details
Home Type
- Single Family
Est. Annual Taxes
- $1,121
Year Built
- Built in 1999
Lot Details
- 9,583 Sq Ft Lot
- Wood Fence
- Property is zoned R-15
HOA Fees
- $14 Monthly HOA Fees
Home Design
- Slab Foundation
- Wood Frame Construction
- Shingle Roof
- Vinyl Siding
- Stick Built Home
Interior Spaces
- 1,265 Sq Ft Home
- 1-Story Property
- Ceiling Fan
- Blinds
- Combination Dining and Living Room
- Attic Access Panel
- Storm Doors
Kitchen
- Breakfast Area or Nook
- Dishwasher
Flooring
- Laminate
- Vinyl Plank
Bedrooms and Bathrooms
- 3 Bedrooms
- 2 Full Bathrooms
Parking
- 1 Car Attached Garage
- Front Facing Garage
- Driveway
Outdoor Features
- Patio
Schools
- Murrayville Elementary School
- Trask Middle School
- Laney High School
Utilities
- Heat Pump System
- Electric Water Heater
Community Details
- Archway HOA Management Association
- Alamosa Place Subdivision
- Maintained Community
Listing and Financial Details
- Assessor Parcel Number R03500-009-006-000
Map
Home Values in the Area
Average Home Value in this Area
Tax History
| Year | Tax Paid | Tax Assessment Tax Assessment Total Assessment is a certain percentage of the fair market value that is determined by local assessors to be the total taxable value of land and additions on the property. | Land | Improvement |
|---|---|---|---|---|
| 2024 | $1,195 | $214,600 | $69,400 | $145,200 |
| 2023 | $1,195 | $214,600 | $69,400 | $145,200 |
| 2022 | $1,200 | $214,600 | $69,400 | $145,200 |
| 2021 | $1,187 | $214,600 | $69,400 | $145,200 |
| 2020 | $885 | $139,900 | $40,000 | $99,900 |
| 2019 | $885 | $139,900 | $40,000 | $99,900 |
| 2018 | $885 | $139,900 | $40,000 | $99,900 |
| 2017 | $906 | $139,900 | $40,000 | $99,900 |
| 2016 | $936 | $135,100 | $40,000 | $95,100 |
| 2015 | $870 | $135,100 | $40,000 | $95,100 |
| 2014 | $855 | $135,100 | $40,000 | $95,100 |
Property History
| Date | Event | Price | Change | Sq Ft Price |
|---|---|---|---|---|
| 05/19/2025 05/19/25 | Pending | -- | -- | -- |
| 05/16/2025 05/16/25 | For Sale | $330,000 | +54.6% | $261 / Sq Ft |
| 05/27/2020 05/27/20 | Sold | $213,500 | +1.7% | $164 / Sq Ft |
| 05/22/2020 05/22/20 | Pending | -- | -- | -- |
| 03/30/2020 03/30/20 | For Sale | $210,000 | -- | $161 / Sq Ft |
Purchase History
| Date | Type | Sale Price | Title Company |
|---|---|---|---|
| Warranty Deed | $213,500 | None Available | |
| Warranty Deed | $136,000 | Tiago Title Llc | |
| Deed | $104,000 | -- | |
| Deed | -- | -- | |
| Deed | -- | -- | |
| Deed | $102,000 | -- | |
| Deed | $24,500 | -- | |
| Deed | -- | -- |
Mortgage History
| Date | Status | Loan Amount | Loan Type |
|---|---|---|---|
| Open | $215,656 | New Conventional |
Similar Homes in Wilmington, NC
Source: Hive MLS
MLS Number: 100508038
APN: R03500-009-006-000
- 2715 Ashby Dr
- 2422 Bradfield Ct
- 7134 Copperfield Ct
- 2625 Sapling Cir
- 2610 Selkirk Ct
- 7202 Peppercorn Ct
- 2705 Mascot Ct
- 801 Plainfield Ct
- 5129 Sun Coast Dr
- 7273 Savanna Run Loop
- 1937 Gordon Acres Dr
- 2705 Wooler Ct
- 2216 Sapling Cir
- 2408 Sapling Cir
- 800 Caspian Ct
- 2214 Splitbrook Ct
- 2210 Splitbrook Ct
- 533 Foxfield Ct
- 7319 Thurgood Rd
- 2332 Sapling Cir
