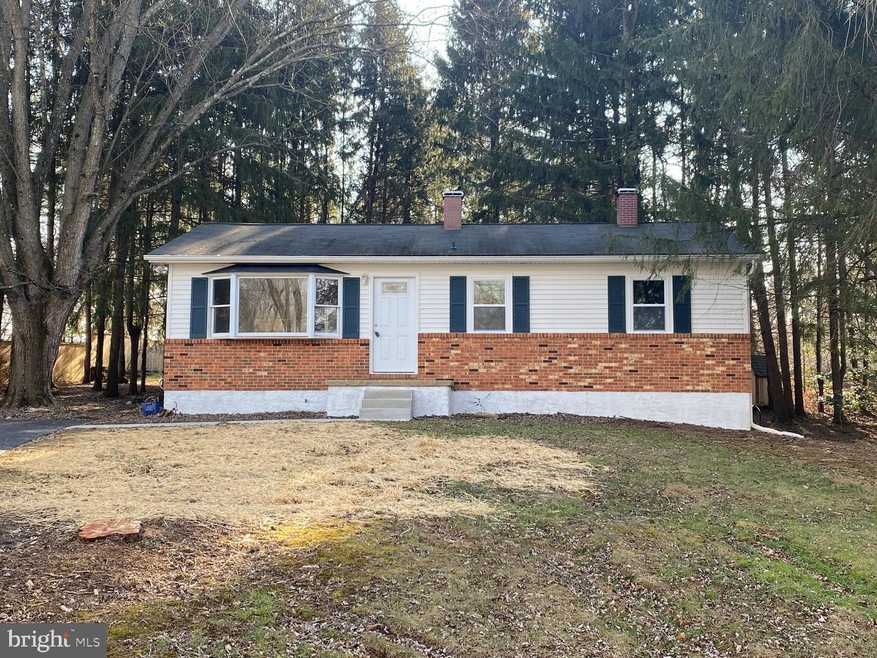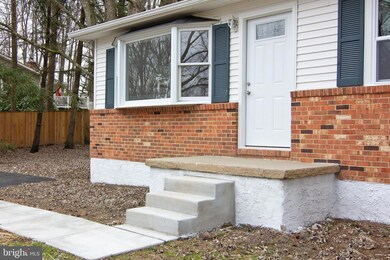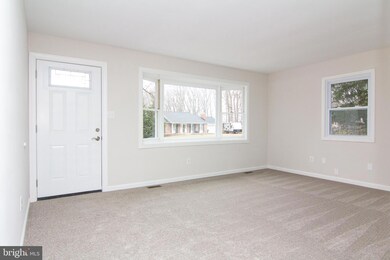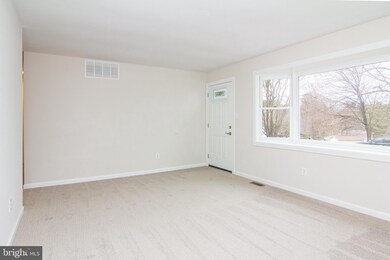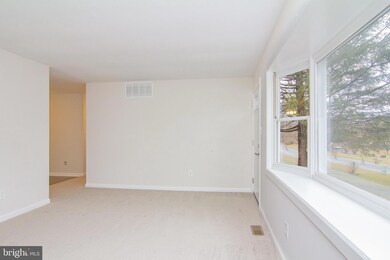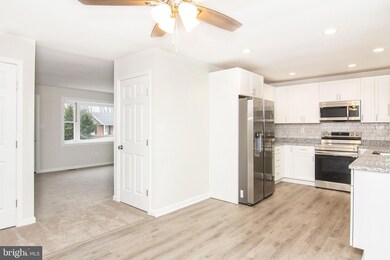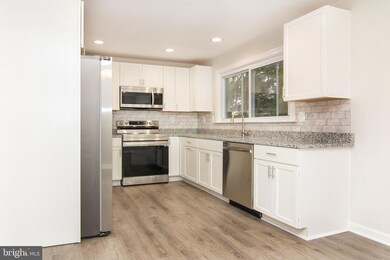
2503 Lewis Ln Finksburg, MD 21048
Estimated Value: $404,000 - $455,000
Highlights
- Deck
- Traditional Floor Plan
- Backs to Trees or Woods
- Sandymount Elementary School Rated A-
- Rambler Architecture
- Main Floor Bedroom
About This Home
As of March 2023Professionally renovated 3 bedroom Rancher on a quiet dead end street located just minutes from major commuter Routes 140, 795 & 91. Property includes NEW: white full overlay kitchen cabinetry, granite counter tops, refrigerator, dishwasher, microwave, smooth top stove/oven, stainless steel sink with large window behind it for extra light, renovated full bathroom, dual pane low E tilt windows (except LR bow), interior doors, front door, well pump, well line to house, heat pump/ central air conditioning, LVP & carpet flooring and more! Upgraded attic insulation (R-49) for energy efficiency. Dining room slider leads to a 14 x 16 deck with stairs to your usable tree studded .665 acre +/- level lot. Full expandable lower level with laundry area and hookups and sump pump.
Last Agent to Sell the Property
Cummings & Co. Realtors License #ABR001491 Listed on: 01/26/2023
Home Details
Home Type
- Single Family
Est. Annual Taxes
- $2,573
Year Built
- Built in 1975 | Remodeled in 2023
Lot Details
- 0.66 Acre Lot
- Backs to Trees or Woods
- Property is in excellent condition
Home Design
- Rambler Architecture
- Brick Exterior Construction
- Block Foundation
- Shingle Roof
- Asphalt Roof
- Vinyl Siding
Interior Spaces
- Property has 2 Levels
- Traditional Floor Plan
- Recessed Lighting
- Double Pane Windows
- Low Emissivity Windows
- Double Hung Windows
- Bay Window
- Sliding Windows
- Window Screens
- Sliding Doors
- Insulated Doors
- Living Room
- Combination Kitchen and Dining Room
- Washer and Dryer Hookup
Kitchen
- Electric Oven or Range
- Built-In Microwave
- Ice Maker
- Stainless Steel Appliances
- Upgraded Countertops
Flooring
- Carpet
- Concrete
- Ceramic Tile
- Luxury Vinyl Plank Tile
Bedrooms and Bathrooms
- 3 Main Level Bedrooms
- 1 Full Bathroom
Unfinished Basement
- Basement Fills Entire Space Under The House
- Sump Pump
- Laundry in Basement
Parking
- Driveway
- On-Street Parking
Outdoor Features
- Deck
Schools
- Sandymount Elementary School
- Shiloh Middle School
- Westminster High School
Utilities
- Forced Air Heating and Cooling System
- Back Up Electric Heat Pump System
- 220 Volts
- Well
- Electric Water Heater
- Septic Tank
Community Details
- No Home Owners Association
- Evergreen Hills Subdivision
Listing and Financial Details
- Tax Lot 7
- Assessor Parcel Number 0704033981
Ownership History
Purchase Details
Home Financials for this Owner
Home Financials are based on the most recent Mortgage that was taken out on this home.Purchase Details
Home Financials for this Owner
Home Financials are based on the most recent Mortgage that was taken out on this home.Purchase Details
Purchase Details
Purchase Details
Similar Homes in Finksburg, MD
Home Values in the Area
Average Home Value in this Area
Purchase History
| Date | Buyer | Sale Price | Title Company |
|---|---|---|---|
| Rose Courtney Christine | $372,250 | Lakeside Title | |
| Jkck Properties Llc | $190,000 | Associates Title | |
| Gallaher Jane | $239,900 | -- | |
| Cavathas Deborah | $157,500 | -- | |
| Milstreed Rodney K | $127,000 | -- |
Mortgage History
| Date | Status | Borrower | Loan Amount |
|---|---|---|---|
| Open | Rose Courtney Christine | $353,637 | |
| Previous Owner | Gallaher Jane | $190,067 |
Property History
| Date | Event | Price | Change | Sq Ft Price |
|---|---|---|---|---|
| 03/13/2023 03/13/23 | Sold | $372,250 | +2.0% | $358 / Sq Ft |
| 01/30/2023 01/30/23 | Pending | -- | -- | -- |
| 01/26/2023 01/26/23 | For Sale | $365,000 | +92.1% | $351 / Sq Ft |
| 07/29/2022 07/29/22 | Sold | $190,000 | 0.0% | $183 / Sq Ft |
| 07/29/2022 07/29/22 | For Sale | $190,000 | -- | $183 / Sq Ft |
| 07/23/2022 07/23/22 | Pending | -- | -- | -- |
Tax History Compared to Growth
Tax History
| Year | Tax Paid | Tax Assessment Tax Assessment Total Assessment is a certain percentage of the fair market value that is determined by local assessors to be the total taxable value of land and additions on the property. | Land | Improvement |
|---|---|---|---|---|
| 2024 | $2,907 | $254,267 | $0 | $0 |
| 2023 | $2,729 | $238,333 | $0 | $0 |
| 2022 | $2,550 | $222,400 | $118,100 | $104,300 |
| 2021 | $5,252 | $221,767 | $0 | $0 |
| 2020 | $5,073 | $221,133 | $0 | $0 |
| 2019 | $2,245 | $220,500 | $118,100 | $102,400 |
| 2018 | $2,488 | $217,533 | $0 | $0 |
| 2017 | $2,430 | $214,567 | $0 | $0 |
| 2016 | -- | $211,600 | $0 | $0 |
| 2015 | -- | $205,733 | $0 | $0 |
| 2014 | -- | $199,867 | $0 | $0 |
Agents Affiliated with this Home
-
Jim Blaney

Seller's Agent in 2023
Jim Blaney
Cummings & Co. Realtors
(410) 823-0033
24 in this area
184 Total Sales
-
Lindsay Ely

Buyer's Agent in 2023
Lindsay Ely
Brook-Owen Real Estate
(443) 789-1110
9 in this area
33 Total Sales
-
datacorrect BrightMLS
d
Seller's Agent in 2022
datacorrect BrightMLS
Non Subscribing Office
Map
Source: Bright MLS
MLS Number: MDCR2012452
APN: 04-033981
- 2489 Sandymount Rd
- 2403 Lawndale Rd
- 2438 Sandymount Rd
- 2997 Patapsco Rd
- 2411 Clydesdale Rd
- 2425 Clydesdale Rd
- 3088 Fenwick Dr
- 1701 Glenbar Dr
- 2201 Old Westminster Pike Unit 12
- 1859 Hoff Ln
- 2702 Carrollton Rd
- 2201 Green Mill Rd
- 521 Dutrow Rd
- 3109 Deerham Dr
- 2430 Old Westminster Pike
- 2203 Ridgemont Dr
- 3211 Brinkburn Dr
- 3221 Brinkburn Dr
- 2119 Paddock Ln
- 1989 Turnberry Ct
- 2503 Lewis Ln
- 2501 Lewis Ln
- 1221 Marclee Rd
- 2507 Lewis Ln
- 1223 Marclee Rd
- 2502 Lewis Ln
- 1213 Marclee Rd
- 2509 Lewis Ln
- 1225 Marclee Rd
- 1222 Marclee Rd
- 2504 Lewis Ln
- 1218 Marclee Rd
- 1220 Marclee Rd
- 1216 Marclee Rd
- 1224 Marclee Rd
- 2618 Sandymount Rd
- 2511 Lewis Ln
- 1211 Marclee Rd
- 1214 Marclee Rd
- 1227 Marclee Rd
