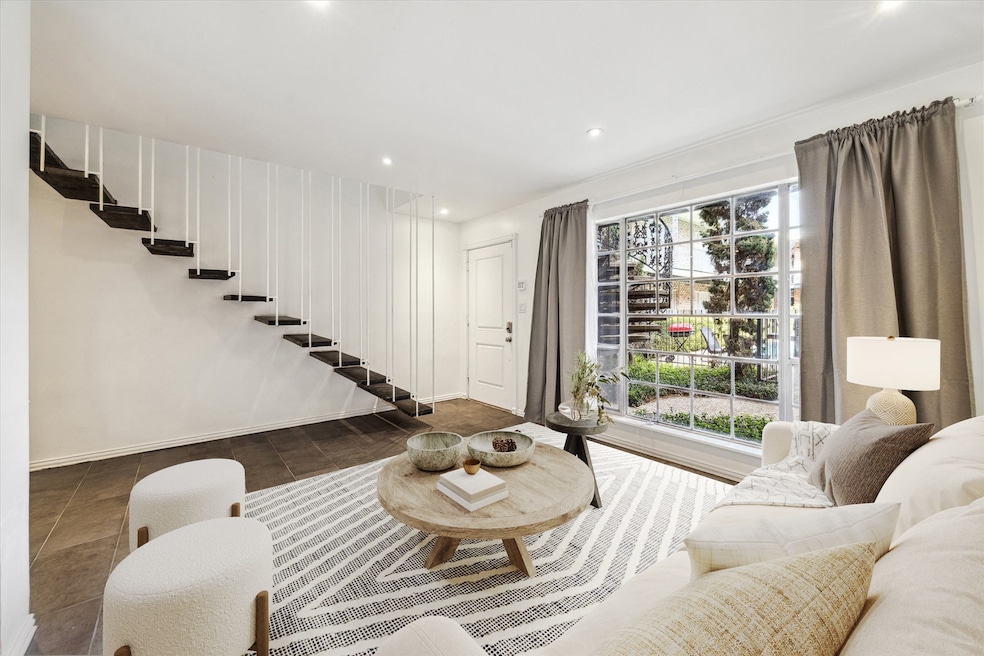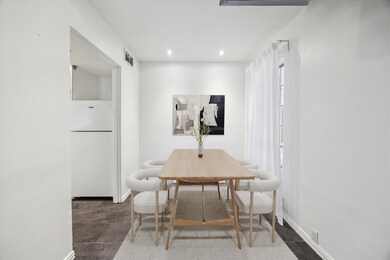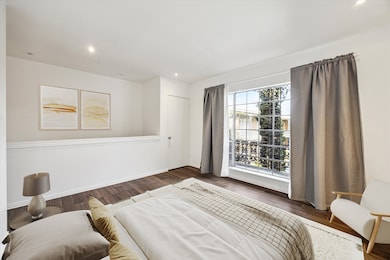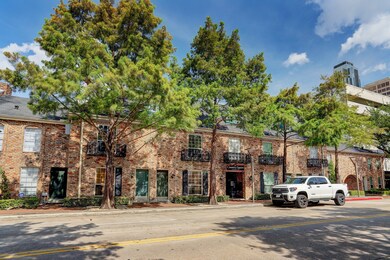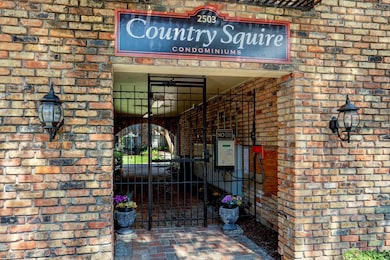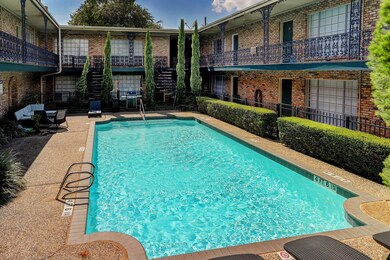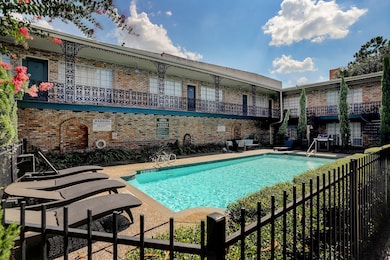
2503 Mccue Rd Unit 23 Houston, TX 77056
Uptown-Galleria District NeighborhoodEstimated payment $1,481/month
Highlights
- Traditional Architecture
- Community Pool
- Living Room
- Marble Countertops
- Bathtub with Shower
- Security Gate
About This Home
This perfectly located 1-bedroom loft in the Uptown District is just seconds from the Galleria. It has been recently updated with LED lighting, wood and tile flooring, marble counters, tile backsplash and stainless steel shelving. This corner unit with additional windows is bathed in natural light and situated right by the pool and provides beautiful views of the pool and garden from both floors. All utilities are included with the HOA per seller. With a very walkable score, this home is ideal for strolling to world class shopping and dining.
Listing Agent
Martha Turner Sotheby's International Realty License #0473844 Listed on: 03/18/2025

Property Details
Home Type
- Condominium
Est. Annual Taxes
- $2,614
Year Built
- Built in 1970
HOA Fees
- $319 Monthly HOA Fees
Parking
- Assigned Parking
Home Design
- Traditional Architecture
- Brick Exterior Construction
- Slab Foundation
- Composition Roof
Interior Spaces
- 576 Sq Ft Home
- 2-Story Property
- Living Room
- Dining Room
- Security Gate
Kitchen
- Electric Oven
- Electric Cooktop
- Dishwasher
- Marble Countertops
- Disposal
Flooring
- Tile
- Vinyl
Bedrooms and Bathrooms
- 1 Bedroom
- 1 Full Bathroom
- Bathtub with Shower
Schools
- Briargrove Elementary School
- Tanglewood Middle School
- Wisdom High School
Utilities
- Central Heating and Cooling System
Community Details
Overview
- Association fees include electricity, ground maintenance, sewer, water
- Creative Mgmt Association
- Country Squire Condo Subdivision
Recreation
- Community Pool
Additional Features
- Laundry Facilities
- Fire and Smoke Detector
Map
Home Values in the Area
Average Home Value in this Area
Tax History
| Year | Tax Paid | Tax Assessment Tax Assessment Total Assessment is a certain percentage of the fair market value that is determined by local assessors to be the total taxable value of land and additions on the property. | Land | Improvement |
|---|---|---|---|---|
| 2023 | $1,227 | $121,115 | $23,012 | $98,103 |
| 2022 | $2,667 | $121,115 | $23,012 | $98,103 |
| 2021 | $2,823 | $121,115 | $23,012 | $98,103 |
| 2020 | $2,933 | $121,115 | $23,012 | $98,103 |
| 2019 | $2,962 | $117,070 | $22,243 | $94,827 |
| 2018 | $2,339 | $92,431 | $17,562 | $74,869 |
| 2017 | $2,337 | $92,431 | $17,562 | $74,869 |
| 2016 | $2,337 | $92,431 | $17,562 | $74,869 |
| 2015 | $1,906 | $74,133 | $14,085 | $60,048 |
| 2014 | $1,906 | $74,133 | $14,085 | $60,048 |
Property History
| Date | Event | Price | Change | Sq Ft Price |
|---|---|---|---|---|
| 03/18/2025 03/18/25 | For Sale | $170,000 | -- | $295 / Sq Ft |
Purchase History
| Date | Type | Sale Price | Title Company |
|---|---|---|---|
| Warranty Deed | -- | Old Republic Natl Ttl Ins Co | |
| Warranty Deed | -- | Access National Title Co | |
| Vendors Lien | -- | Stewart Title Cinco Ranch | |
| Warranty Deed | -- | -- | |
| Vendors Lien | -- | Alamo Title Company | |
| Warranty Deed | -- | Stewart Title Company | |
| Warranty Deed | -- | Alamo Title Company | |
| Warranty Deed | -- | First American Title | |
| Warranty Deed | -- | -- |
Mortgage History
| Date | Status | Loan Amount | Loan Type |
|---|---|---|---|
| Previous Owner | $60,000 | Purchase Money Mortgage | |
| Previous Owner | $46,400 | Fannie Mae Freddie Mac | |
| Previous Owner | $69,350 | Purchase Money Mortgage | |
| Previous Owner | $48,000 | Unknown | |
| Previous Owner | $31,500 | No Value Available | |
| Previous Owner | $20,150 | No Value Available | |
| Previous Owner | $24,000 | No Value Available |
Similar Homes in the area
Source: Houston Association of REALTORS®
MLS Number: 7222081
APN: 1120830000023
- 2503 Mccue Rd Unit 23
- 2400 Mccue Rd Unit 345
- 2400 Mccue Rd Unit 116
- 2400 Mccue Rd Unit 237
- 2400 Mccue Rd Unit 250
- 2400 Mccue Rd Unit 260
- 2400 Mccue Rd Unit 206
- 2400 Mccue Rd Unit 440
- 2400 Mccue Rd Unit 305
- 2400 Mccue Rd Unit 436
- 2400 Mccue Rd Unit 327
- 2400 Mccue Rd Unit 218
- 2400 Mccue Rd Unit 430
- 5202 Chesapeake Way
- 5206 Stamper Way
- 5131 Del Monte Dr
- 5050 Ambassador Way Unit 201
- 4730 & 4734 Ivanhoe St
- 5459 John Dreaper Dr
- 5150 Hidalgo St Unit 204
