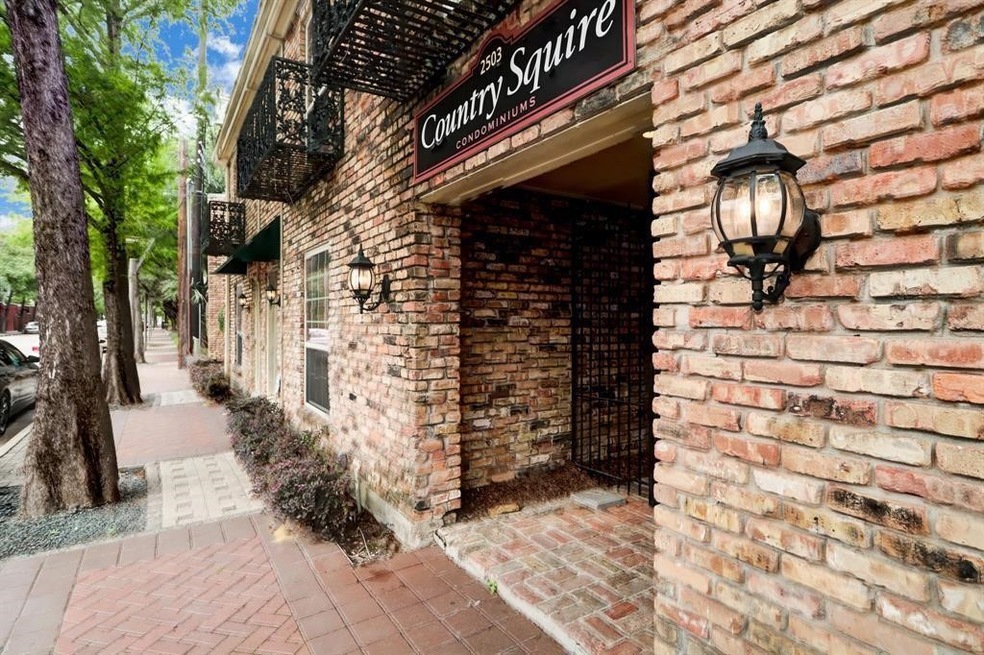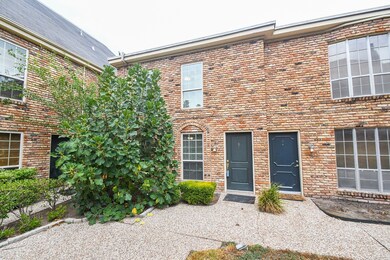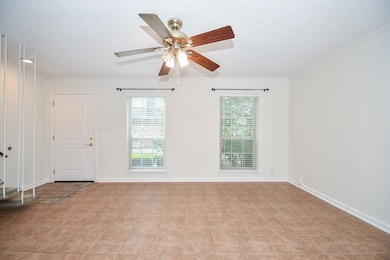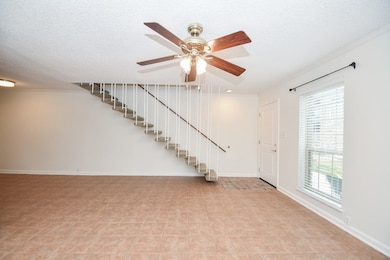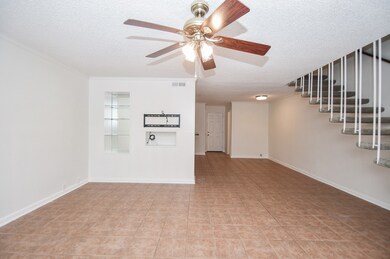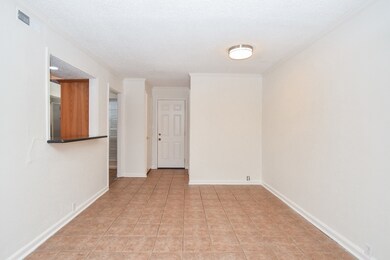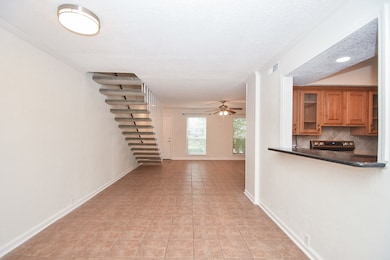2503 Mccue Rd Unit 8 Houston, TX 77056
Uptown-Galleria District NeighborhoodHighlights
- 0.95 Acre Lot
- Deck
- Granite Countertops
- French Provincial Architecture
- Wood Flooring
- Community Pool
About This Home
Experience comfortable living just a short walk from the Galleria! This delightful condo boasts tile and hardwood flooring throughout. The beautifully updated kitchen features stunning granite countertops, stainless steel appliances, decorative tile flooring, and a stylish backsplash. You'll also find plenty of cabinet space, including all appliances for your convenience.
The freshly painted interior creates a warm and inviting atmosphere. Enjoy modern conveniences like flat-screen pre-wiring in the living room and main bedroom. You'll have all the room you need with spacious living areas, generous bedrooms, and walk-in closets.
Additionally, the condo offers two assigned parking spaces. Please note that the property welcomes cats only, as dogs are prohibited.
This immaculate townhome is ready to welcome you home!
Townhouse Details
Home Type
- Townhome
Est. Annual Taxes
- $4,258
Year Built
- Built in 1970
Parking
- Assigned Parking
Home Design
- French Provincial Architecture
- Traditional Architecture
Interior Spaces
- 1,080 Sq Ft Home
- 2-Story Property
- Ceiling Fan
- Combination Dining and Living Room
- Security Gate
Kitchen
- Oven
- Electric Cooktop
- Microwave
- Dishwasher
- Granite Countertops
- Disposal
Flooring
- Wood
- Tile
Bedrooms and Bathrooms
- 2 Bedrooms
- En-Suite Primary Bedroom
Laundry
- Dryer
- Washer
Eco-Friendly Details
- Energy-Efficient Thermostat
Outdoor Features
- Courtyard
- Deck
- Patio
Schools
- Briargrove Elementary School
- Tanglewood Middle School
- Wisdom High School
Utilities
- Central Heating and Cooling System
- Programmable Thermostat
- Municipal Trash
- Cable TV Available
Listing and Financial Details
- Property Available on 6/1/25
- Long Term Lease
Community Details
Overview
- Front Yard Maintenance
- 40 Units
- Country Squire HOA
- Country Squire Condo Subdivision
Recreation
- Community Pool
Pet Policy
- Pet Deposit Required
- The building has rules on how big a pet can be within a unit
Security
- Card or Code Access
Map
Source: Houston Association of REALTORS®
MLS Number: 28134683
APN: 1120830000008
- 2503 Mccue Rd Unit 5
- 2503 Mccue Rd Unit 6
- 2503 Mccue Rd Unit 13
- 2400 Mccue Rd Unit 260
- 2400 Mccue Rd Unit 440
- 2400 Mccue Rd Unit 424
- 2400 Mccue Rd Unit 426
- 2400 Mccue Rd Unit 305
- 2400 Mccue Rd Unit 446
- 2400 Mccue Rd Unit 436
- 2400 Mccue Rd Unit 116
- 2400 Mccue Rd Unit 237
- 2400 Mccue Rd Unit 206
- 2400 Mccue Rd Unit 327
- 2400 Mccue Rd Unit 218
- 5202 Chesapeake Way
- 5228 Chesapeake Way
- 5206 Stamper Way
- 5368 Brownway St Unit C32
- 5372 Brownway St Unit D34
- 2503 Mccue Rd Unit 10
- 2525 Mccue Rd
- 2400 Mccue Rd Unit 332
- 2400 Mccue Rd Unit 144
- 2400 Mccue Rd Unit 346
- 2400 Mccue Rd Unit 460
- 2400 Mccue Rd Unit 344
- 2400 Mccue Rd Unit 315
- 2400 Mccue Rd Unit 446
- 2400 Mccue Rd Unit 206
- 2400 Mccue Rd Unit 116
- 2400 Mccue Rd Unit 430
- 2525 Mccue Rd Unit 116
- 2525 Mccue Rd Unit 441
- 2525 Mccue Rd Unit 337
- 2525 Mccue Rd Unit 427
- 2323 Mccue Rd
- 2306 Mccue Rd
- 2425 Sage Rd
- 2345 Sage Rd
