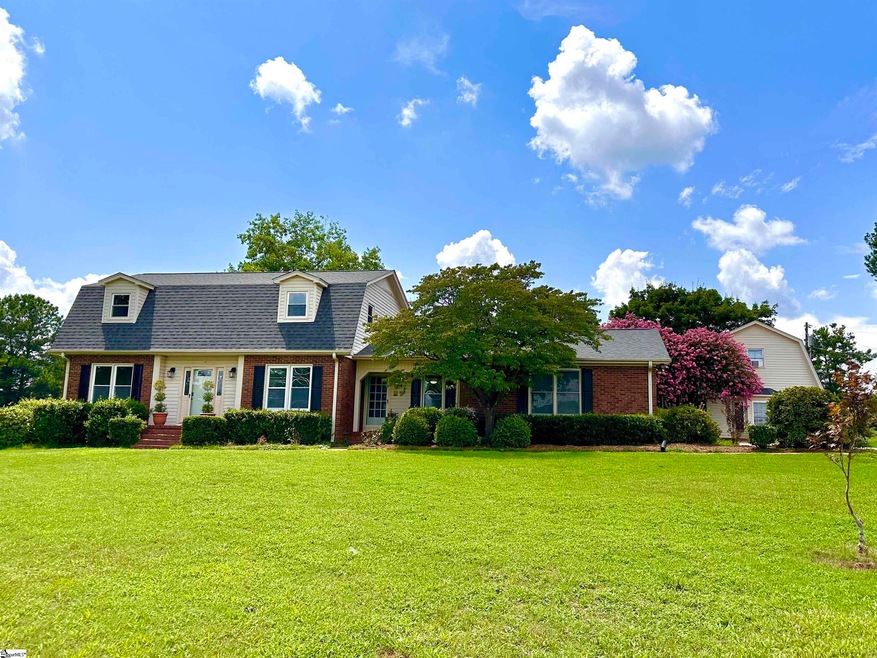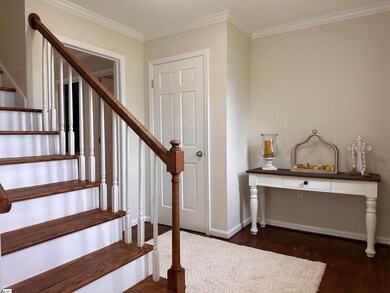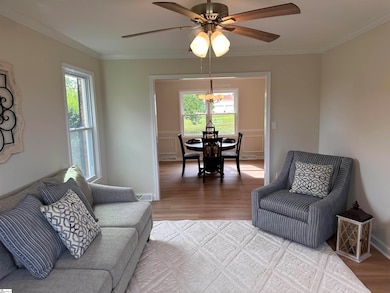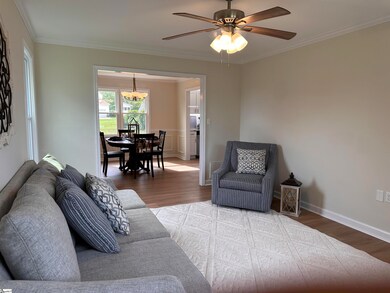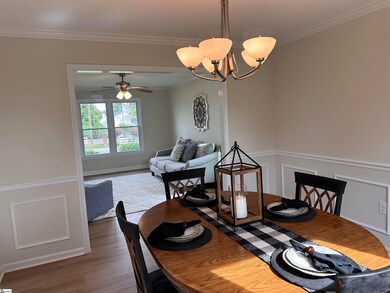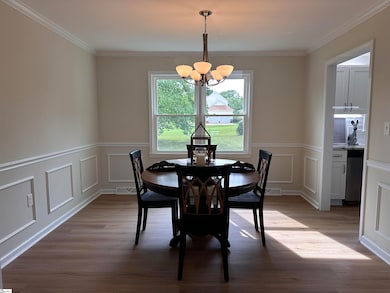
2503 Midway Rd Anderson, SC 29621
Highlights
- Second Kitchen
- Pool House
- Colonial Architecture
- Midway Elementary School Rated A
- 1.9 Acre Lot
- Deck
About This Home
As of November 2024Perfect for a multi-generational family. The main house is 2400+ sqft of redone living space. It is definitely not an open floor plan. The living room is perfect for parents to visit in while the kids play in the family room. The kitchen boasts lots of wide open counter tops, and a large pantry. Outside is where this home really shines. The yard has space for a game of Ultimate Frisbee, and volley ball. There is the pool to cool off in. The screened in porch for family dinners and plenty of space for a garden. The pool house has 1.5 bathrooms, one very large bedroom, with walk in closet, and a kitchen livingroom. It shares an electric and water meter with the main house. It currently has an electric heating and cooling unit (1978) upstairs, and ventless gas fireplace down stairs. When not being used by the extended family, it has been rented. This home has been owned by the selling agent since 2001. It has been a wonderful place to raise a family. Newer, roof, windows, flooring, counter tops, cabinets. The septic was inspected and guaranteed for 1 year. Come by and see if house feels like home.
Last Buyer's Agent
NON MLS MEMBER
Non MLS
Home Details
Home Type
- Single Family
Est. Annual Taxes
- $1,482
Year Built
- 1978
Lot Details
- 1.9 Acre Lot
- Lot Dimensions are 253x300
- Corner Lot
- Level Lot
Home Design
- Colonial Architecture
- Brick Exterior Construction
- Architectural Shingle Roof
- Vinyl Siding
Interior Spaces
- 2,356 Sq Ft Home
- 3,400-3,599 Sq Ft Home
- 2-Story Property
- Smooth Ceilings
- Ceiling Fan
- Ventless Fireplace
- Gas Log Fireplace
- Combination Dining and Living Room
- Home Office
- Sun or Florida Room
- Screened Porch
- Crawl Space
Kitchen
- Second Kitchen
- Free-Standing Electric Range
- Built-In Microwave
- Dishwasher
- Granite Countertops
Flooring
- Wood
- Carpet
- Ceramic Tile
- Luxury Vinyl Plank Tile
Bedrooms and Bathrooms
- 4 Bedrooms | 1 Main Level Bedroom
- Walk-In Closet
- 3 Full Bathrooms
Laundry
- Laundry Room
- Laundry on main level
- Sink Near Laundry
- Washer and Gas Dryer Hookup
Attic
- Storage In Attic
- Pull Down Stairs to Attic
Home Security
- Storm Doors
- Fire and Smoke Detector
Parking
- 2 Car Attached Garage
- Parking Pad
- Driveway
Pool
- Pool House
- In Ground Pool
Outdoor Features
- Deck
- Outbuilding
Schools
- Midway Elementary School
- Glenview Middle School
- T. L. Hanna High School
Utilities
- Multiple cooling system units
- Forced Air Heating and Cooling System
- Multiple Heating Units
- Heat Pump System
- Gas Water Heater
- Septic Tank
Listing and Financial Details
- Tax Lot 1
- Assessor Parcel Number 1470008009
Ownership History
Purchase Details
Home Financials for this Owner
Home Financials are based on the most recent Mortgage that was taken out on this home.Purchase Details
Map
Similar Homes in Anderson, SC
Home Values in the Area
Average Home Value in this Area
Purchase History
| Date | Type | Sale Price | Title Company |
|---|---|---|---|
| Deed | $525,000 | None Listed On Document | |
| Deed | $525,000 | None Listed On Document | |
| Deed | $72,000 | -- |
Mortgage History
| Date | Status | Loan Amount | Loan Type |
|---|---|---|---|
| Open | $425,000 | VA | |
| Closed | $425,000 | VA |
Property History
| Date | Event | Price | Change | Sq Ft Price |
|---|---|---|---|---|
| 11/07/2024 11/07/24 | Sold | $525,000 | +1.0% | $154 / Sq Ft |
| 10/19/2024 10/19/24 | Pending | -- | -- | -- |
| 08/29/2024 08/29/24 | For Sale | $520,000 | -- | $153 / Sq Ft |
Tax History
| Year | Tax Paid | Tax Assessment Tax Assessment Total Assessment is a certain percentage of the fair market value that is determined by local assessors to be the total taxable value of land and additions on the property. | Land | Improvement |
|---|---|---|---|---|
| 2024 | $1,537 | $12,470 | $1,630 | $10,840 |
| 2023 | $1,537 | $12,470 | $1,630 | $10,840 |
| 2022 | $1,476 | $12,470 | $1,630 | $10,840 |
| 2021 | $1,324 | $10,340 | $1,210 | $9,130 |
| 2020 | $1,310 | $10,340 | $1,210 | $9,130 |
| 2019 | $1,310 | $10,340 | $1,210 | $9,130 |
| 2018 | $1,331 | $10,340 | $1,210 | $9,130 |
| 2017 | -- | $10,340 | $1,210 | $9,130 |
| 2016 | $1,269 | $10,080 | $1,200 | $8,880 |
| 2015 | $1,295 | $10,080 | $1,200 | $8,880 |
| 2014 | $1,285 | $10,080 | $1,200 | $8,880 |
Source: Greater Greenville Association of REALTORS®
MLS Number: 1536138
APN: 147-00-08-009
- 102 Laurens Ct
- 909 Meadow Creek
- 118 Easy Gap Rd
- 100 Wickers Ln
- 133 Easy Gap Rd
- 28 Fawn Hill Dr
- 43 Hillsborough Dr
- 122 Saint James Ct
- 212 Rockpine Dr
- 404 Saybrooke Ln
- 135 Abigail Ln
- 140 Wexford Dr Unit 206
- 200 Oakmont Dr
- 150 Wexford Dr Unit 203
- 121 Wexford Dr Unit 106
- 108 Brittania Cir
- 1004 Gilreath Rd
- 2312 Old Williamston Rd
- 216 Londonberry Dr
- 00 N Highway 81
