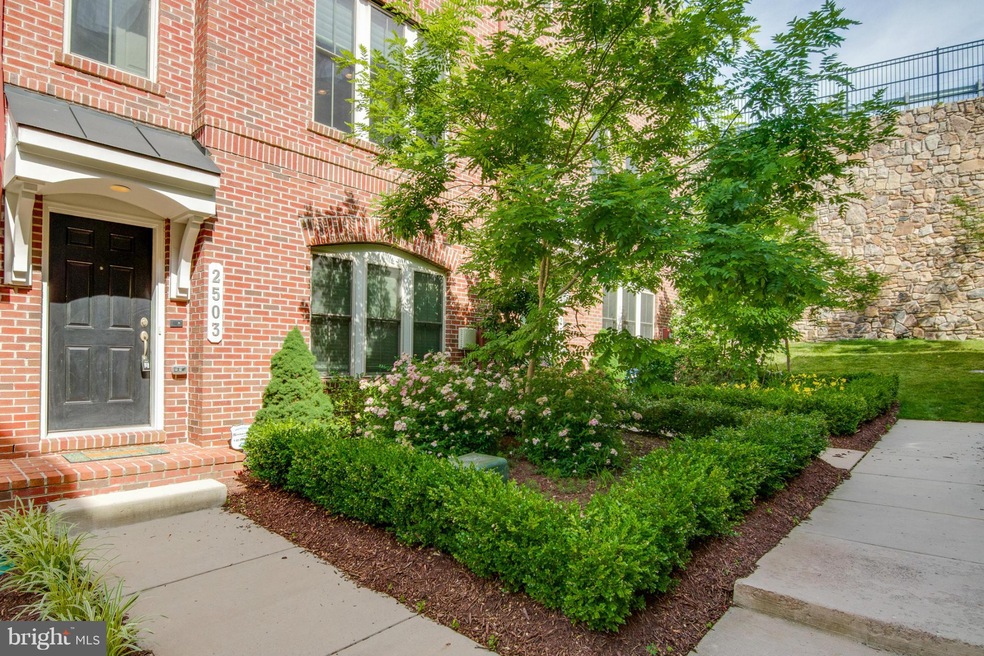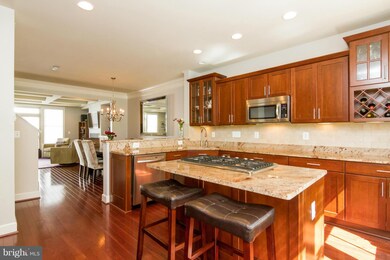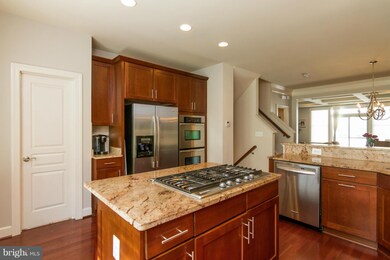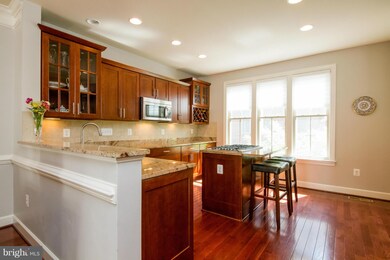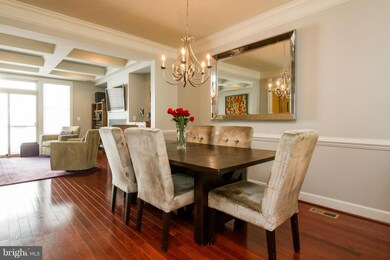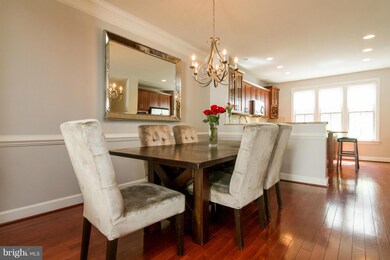
2503 S Kenmore Ct Arlington, VA 22206
Green Valley NeighborhoodHighlights
- Gourmet Kitchen
- Open Floorplan
- Wood Flooring
- Gunston Middle School Rated A-
- Colonial Architecture
- 3-minute walk to Washington and Old Dominion Railroad Regional Park
About This Home
As of April 2023LUXURY 3BR, 3.5BA, 2-car garage townhome w/access to I-395, I-66, the Pentagon, & DC! Gourmet kitchen with upgraded cabinetry/SS appliances, walk-in pantry, and granite counters! Gleaming hardwoods throughout! Surround sound! Rooftop terrace, and cozy fireplace! Tons of added storage! Large master suite, double vanities & spa shower! Walk to shopping & dining at Village at Shirlington, W&OD trail!
Last Agent to Sell the Property
CENTURY 21 New Millennium License #0225090929 Listed on: 06/15/2016

Last Buyer's Agent
CENTURY 21 New Millennium License #0225090929 Listed on: 06/15/2016

Townhouse Details
Home Type
- Townhome
Est. Annual Taxes
- $6,581
Year Built
- Built in 2010
Lot Details
- 970 Sq Ft Lot
- Two or More Common Walls
- Property is in very good condition
HOA Fees
- $107 Monthly HOA Fees
Parking
- 2 Car Attached Garage
- Garage Door Opener
Home Design
- Colonial Architecture
- Brick Front
Interior Spaces
- Property has 3 Levels
- Open Floorplan
- Chair Railings
- Crown Molding
- Fireplace With Glass Doors
- Fireplace Mantel
- Window Treatments
- Entrance Foyer
- Family Room
- Living Room
- Dining Room
- Wood Flooring
Kitchen
- Gourmet Kitchen
- Built-In Double Oven
- Cooktop
- Microwave
- Ice Maker
- Dishwasher
- Kitchen Island
- Upgraded Countertops
- Disposal
Bedrooms and Bathrooms
- 3 Bedrooms
- En-Suite Primary Bedroom
- En-Suite Bathroom
- 3.5 Bathrooms
Laundry
- Laundry Room
- Dryer
- Washer
Finished Basement
- Basement Fills Entire Space Under The House
- Connecting Stairway
- Front and Rear Basement Entry
- Natural lighting in basement
Schools
- Drew Model Elementary School
- Gunston Middle School
- Wakefield High School
Utilities
- Humidifier
- Forced Air Zoned Heating and Cooling System
- Natural Gas Water Heater
Listing and Financial Details
- Tax Lot 40
- Assessor Parcel Number 31-033-254
Community Details
Overview
- Association fees include common area maintenance, lawn maintenance, road maintenance, snow removal
- Built by STANLEY MARTIN
- Shirlington Crest Subdivision, Provence Floorplan
- Shirlington Crest Community
- The community has rules related to alterations or architectural changes
Recreation
- Jogging Path
- Bike Trail
Ownership History
Purchase Details
Home Financials for this Owner
Home Financials are based on the most recent Mortgage that was taken out on this home.Purchase Details
Home Financials for this Owner
Home Financials are based on the most recent Mortgage that was taken out on this home.Purchase Details
Home Financials for this Owner
Home Financials are based on the most recent Mortgage that was taken out on this home.Similar Homes in Arlington, VA
Home Values in the Area
Average Home Value in this Area
Purchase History
| Date | Type | Sale Price | Title Company |
|---|---|---|---|
| Warranty Deed | $870,000 | Commonwealth Land Title | |
| Warranty Deed | $727,000 | Premier Title Inc | |
| Special Warranty Deed | $673,668 | -- |
Mortgage History
| Date | Status | Loan Amount | Loan Type |
|---|---|---|---|
| Open | $722,000 | New Conventional | |
| Previous Owner | $716,709 | VA | |
| Previous Owner | $648,000 | VA | |
| Previous Owner | $692,316 | VA |
Property History
| Date | Event | Price | Change | Sq Ft Price |
|---|---|---|---|---|
| 04/07/2023 04/07/23 | Sold | $870,000 | -3.3% | $418 / Sq Ft |
| 03/08/2023 03/08/23 | Pending | -- | -- | -- |
| 03/02/2023 03/02/23 | For Sale | $899,900 | +23.8% | $432 / Sq Ft |
| 08/15/2016 08/15/16 | Sold | $727,000 | -1.1% | $349 / Sq Ft |
| 06/30/2016 06/30/16 | Pending | -- | -- | -- |
| 06/16/2016 06/16/16 | For Sale | $734,990 | +1.1% | $353 / Sq Ft |
| 06/15/2016 06/15/16 | Off Market | $727,000 | -- | -- |
Tax History Compared to Growth
Tax History
| Year | Tax Paid | Tax Assessment Tax Assessment Total Assessment is a certain percentage of the fair market value that is determined by local assessors to be the total taxable value of land and additions on the property. | Land | Improvement |
|---|---|---|---|---|
| 2025 | $8,758 | $847,800 | $450,000 | $397,800 |
| 2024 | $8,800 | $851,900 | $450,000 | $401,900 |
| 2023 | $8,537 | $828,800 | $450,000 | $378,800 |
| 2022 | $8,085 | $785,000 | $410,000 | $375,000 |
| 2021 | $7,651 | $742,800 | $360,000 | $382,800 |
| 2020 | $7,365 | $717,800 | $335,000 | $382,800 |
| 2019 | $6,954 | $677,800 | $295,000 | $382,800 |
| 2018 | $6,709 | $666,900 | $302,000 | $364,900 |
| 2017 | $6,675 | $663,500 | $295,000 | $368,500 |
| 2016 | $6,782 | $684,400 | $285,000 | $399,400 |
| 2015 | $6,581 | $660,700 | $278,000 | $382,700 |
| 2014 | $6,553 | $657,900 | $265,000 | $392,900 |
Agents Affiliated with this Home
-

Seller's Agent in 2023
David Moya
KW Metro Center
(703) 307-4609
2 in this area
179 Total Sales
-

Buyer's Agent in 2023
Margie Halem
Compass
(301) 775-4196
1 in this area
308 Total Sales
-

Seller's Agent in 2016
Jeremy Browne
Century 21 New Millennium
(703) 593-4139
10 in this area
127 Total Sales
-

Seller Co-Listing Agent in 2016
Amanda Etro
Serhant
(703) 477-5423
1 in this area
113 Total Sales
Map
Source: Bright MLS
MLS Number: 1001612097
APN: 31-033-254
- 2541 S Kenmore Ct
- 2519 S Kenmore Ct
- 3403 Kemper Rd
- 2613 S Kenmore Ct
- 3400 25th St S Unit 27
- 2660 S Kenmore Ct
- 0 24th Rd S
- 3617 S Four Mile Run Dr
- 2713 24th Rd S Unit A & B
- 3625 S Four Mile Run Dr
- 2691 24th Rd S
- 3705 S Four Mile Run Dr
- 2177 S Glebe Rd
- 2447 S Oxford St
- 2025 S Kenmore St
- 1225 Martha Custis Dr Unit 919
- 1225 Martha Custis Dr Unit 904
- 1225 Martha Custis Dr Unit 720
- 1225 Martha Custis Dr Unit 319
- 2019 S Kenmore St
