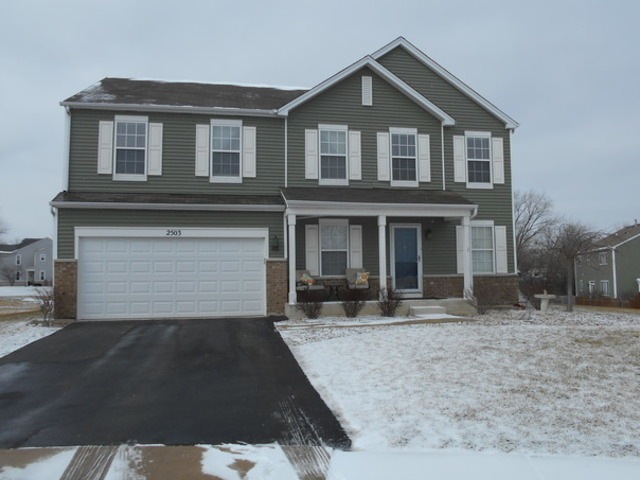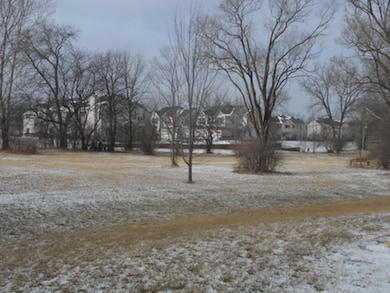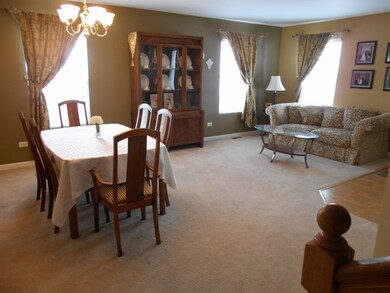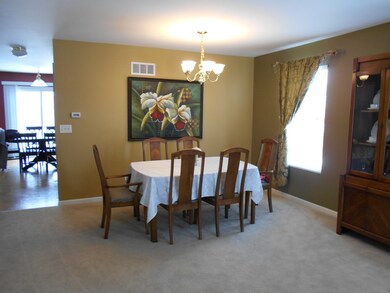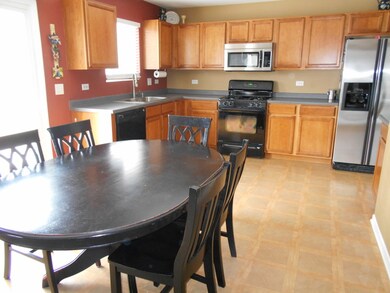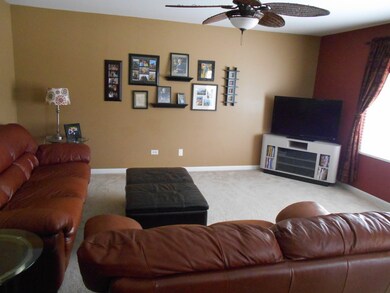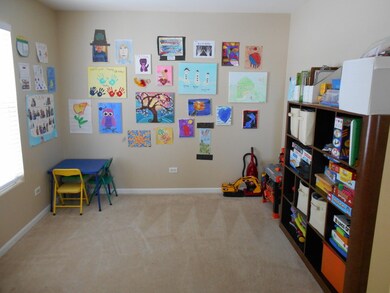
2503 Saddle Ridge Ct Joliet, IL 60432
Estimated Value: $394,908 - $436,000
Highlights
- Landscaped Professionally
- Vaulted Ceiling
- Den
- Deck
- Loft
- 1-minute walk to Neufairfield Park
About This Home
As of April 2016This home was one of the biggest models Neumann built in subdivision.It also has some great options that were chosen.Some features include a three car oversized garage,drywalled and insulated. also heated with cabinets for storage.Full front porch,large concrete patio in back. An oversized lot that has a gorgeous view.Full finished basement.Large gourmet kitchen with tons of maple cabinets and counter space.4 large bedrooms and loft upstairs.Luxury master bath.Spindles on staircase.White 6 panel doors and trim.Very open and bright layout for entertaining.Tons of space and storage.Majority of bedrooms have walk in closets.Closet organizer in master closet ,THe list can go on and on.Clean and updated thruout with neutral colors thruout. New Lenox grade schools.Park nearby
Last Agent to Sell the Property
Village Realty, Inc. License #475134153 Listed on: 02/10/2016

Home Details
Home Type
- Single Family
Est. Annual Taxes
- $9,498
Year Built
- 2005
Lot Details
- Cul-De-Sac
- Landscaped Professionally
HOA Fees
- $17 per month
Parking
- Attached Garage
- Heated Garage
- Garage Transmitter
- Garage Door Opener
- Driveway
- Parking Included in Price
- Garage Is Owned
Home Design
- Slab Foundation
- Asphalt Shingled Roof
- Vinyl Siding
- Clad Trim
Interior Spaces
- Primary Bathroom is a Full Bathroom
- Dry Bar
- Vaulted Ceiling
- Den
- Loft
- Finished Basement
- Basement Fills Entire Space Under The House
- Storm Screens
Kitchen
- Breakfast Bar
- Walk-In Pantry
- Oven or Range
- Microwave
- Freezer
- Dishwasher
Laundry
- Laundry on upper level
- Dryer
- Washer
Outdoor Features
- Deck
- Patio
Utilities
- Forced Air Heating and Cooling System
- Heating System Uses Gas
Listing and Financial Details
- Homeowner Tax Exemptions
- $4,000 Seller Concession
Ownership History
Purchase Details
Home Financials for this Owner
Home Financials are based on the most recent Mortgage that was taken out on this home.Purchase Details
Home Financials for this Owner
Home Financials are based on the most recent Mortgage that was taken out on this home.Similar Homes in the area
Home Values in the Area
Average Home Value in this Area
Purchase History
| Date | Buyer | Sale Price | Title Company |
|---|---|---|---|
| Rakowski Kyle D | $272,000 | Attorney | |
| Mayer Martin G | $255,000 | Chicago Title Insurance Co |
Mortgage History
| Date | Status | Borrower | Loan Amount |
|---|---|---|---|
| Open | Rakowski Kyle D | $311,783 | |
| Closed | Rakowski Kyle D | $304,500 | |
| Closed | Rakowski Kyle D | $27,300 | |
| Closed | Rakowski Kyle D | $220,400 | |
| Closed | Rakowski Kyle D | $244,800 | |
| Previous Owner | Mayer Marin G | $233,600 | |
| Previous Owner | Mayer Martin G | $243,460 | |
| Previous Owner | Mayer Martin G | $242,050 |
Property History
| Date | Event | Price | Change | Sq Ft Price |
|---|---|---|---|---|
| 04/27/2016 04/27/16 | Sold | $272,000 | -4.6% | $85 / Sq Ft |
| 02/29/2016 02/29/16 | Pending | -- | -- | -- |
| 02/10/2016 02/10/16 | For Sale | $284,999 | -- | $89 / Sq Ft |
Tax History Compared to Growth
Tax History
| Year | Tax Paid | Tax Assessment Tax Assessment Total Assessment is a certain percentage of the fair market value that is determined by local assessors to be the total taxable value of land and additions on the property. | Land | Improvement |
|---|---|---|---|---|
| 2023 | $9,498 | $107,802 | $19,601 | $88,201 |
| 2022 | $8,556 | $99,311 | $18,057 | $81,254 |
| 2021 | $8,110 | $93,399 | $16,982 | $76,417 |
| 2020 | $7,863 | $90,066 | $16,376 | $73,690 |
| 2019 | $7,681 | $87,273 | $15,868 | $71,405 |
| 2018 | $7,534 | $84,264 | $15,321 | $68,943 |
| 2017 | $7,366 | $81,842 | $14,881 | $66,961 |
| 2016 | $7,295 | $79,652 | $14,483 | $65,169 |
| 2015 | $7,130 | $77,145 | $14,027 | $63,118 |
| 2014 | $7,130 | $76,193 | $13,854 | $62,339 |
| 2013 | $7,130 | $77,220 | $14,041 | $63,179 |
Agents Affiliated with this Home
-
Sandra Doctor
S
Seller's Agent in 2016
Sandra Doctor
Village Realty, Inc.
2 in this area
43 Total Sales
-
Brent Wilk

Buyer's Agent in 2016
Brent Wilk
Wilk Real Estate
(312) 968-2358
6 in this area
702 Total Sales
Map
Source: Midwest Real Estate Data (MRED)
MLS Number: MRD09135876
APN: 15-08-06-304-031
- 1064 Colonial Dr
- 2433 Saddle Ridge Dr
- 2416 Rockwood Dr
- 2549 Golf Rd
- 2412 Fleetwood Dr
- 2804 Misty Brook Ln
- 1017 Mountain View Dr
- 817 Longwood Dr
- 1108 Weston Way
- 44 Crestwood Dr
- 2208 Fiesta Dr
- 2702 Hoberg Dr
- 16446 W Cottonwood Dr
- 16440 W Cottonwood Dr
- 526 Osage St
- 900 Blandford Ave
- 1019 Deephaven Dr
- 1607 Maple Rd
- 17828 S Mitchell Ln
- 16647 Basil Dr
- 2503 Saddle Ridge Ct
- 2505 Saddle Ridge Ct
- 2504 Saddle Ridge Ct
- 1101 Canyon View Ct
- 1103 Canyon View Ct
- 2507 Saddle Ridge Ct
- 2506 Saddle Ridge Ct
- 2508 Saddle Ridge Ct
- 1105 Canyon View Ct
- 2510 Saddle Ridge Ct
- 1066 Colonial Dr
- 2459 Timber Springs Dr
- 1076 Colonial Dr
- 2461 Timber Springs Dr
- 1107 Canyon View Ln
- 1026 Rocky Hill Cir
- 1074 Colonial Dr
- 1074 Colonial Dr Unit 3
- 2512 Saddle Ridge Ct
- 2501 Timber Springs Dr
