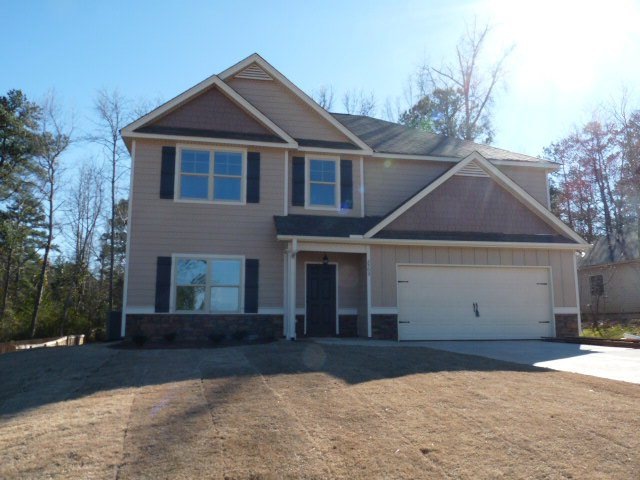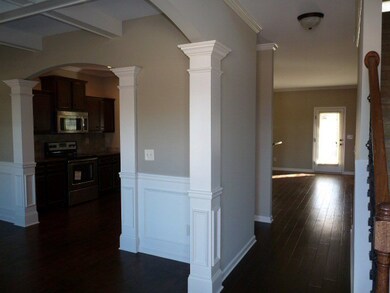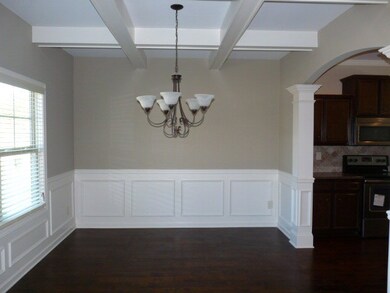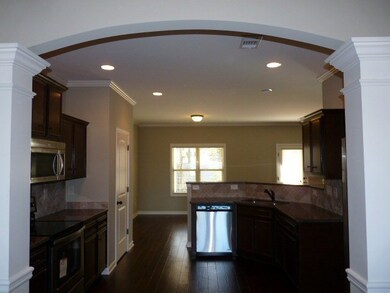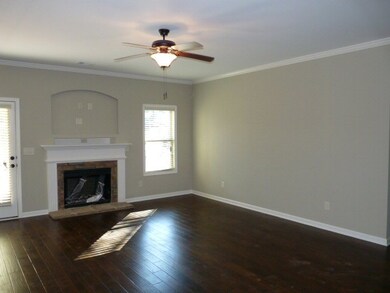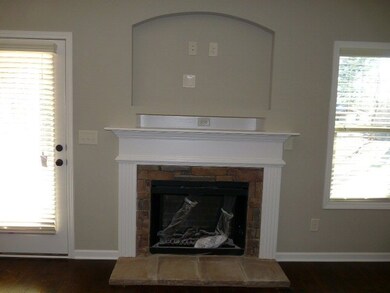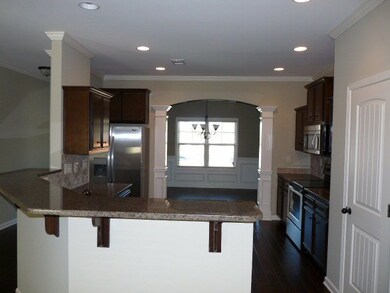
2503 Samuel Ln Opelika, AL 36801
Highlights
- Under Construction
- Wood Flooring
- Covered patio or porch
- Opelika High School Rated A-
- Attic
- Breakfast Area or Nook
About This Home
As of June 2015Braxton Plan offering 4BR/3BR/2,735sf/covered Patio/two car Garage. Beautiful Scraped Hardwood Flooring in Grand Entry, Great Room, Kitchen and Dining Room; Two Story Foyer; Granite counter tops throughout; Tile Flooring in Baths and Laundry Room; 6ft Tub and separate Tiled Shower in Master Bath; Master Suite with Sitting Room; Large WIC in Master; Foam Insulation in attic. You MUST SEE this home.
Last Agent to Sell the Property
RE/MAX PROFESSIONAL PARTNERS License #000076377 Listed on: 10/12/2014

Home Details
Home Type
- Single Family
Est. Annual Taxes
- $324
Year Built
- Built in 2015 | Under Construction
Lot Details
- 0.26 Acre Lot
- Lot Dimensions are 78x10x120x88x130
- Privacy Fence
- Back Yard Fenced
- Zoning described as R3
Parking
- 2 Car Attached Garage
Home Design
- Slab Foundation
- Cement Siding
- Stone
Interior Spaces
- 2,735 Sq Ft Home
- 2-Story Property
- Ceiling Fan
- Electric Fireplace
- Formal Dining Room
- Crawl Space
- Washer and Dryer Hookup
- Attic
Kitchen
- Breakfast Area or Nook
- Electric Range
- Stove
- Microwave
- Dishwasher
Flooring
- Wood
- Carpet
- Ceramic Tile
Bedrooms and Bathrooms
- 4 Bedrooms
- 3 Full Bathrooms
- Garden Bath
Outdoor Features
- Covered patio or porch
- Outdoor Storage
Schools
- West Forest Intermediate/Carver Primary
Utilities
- Cooling Available
- Heat Pump System
- Cable TV Available
Community Details
- Mcdonald Downs Subdivision
Listing and Financial Details
- Assessor Parcel Number 43-09-01-11-3-000-025.000
Similar Homes in Opelika, AL
Home Values in the Area
Average Home Value in this Area
Property History
| Date | Event | Price | Change | Sq Ft Price |
|---|---|---|---|---|
| 05/20/2025 05/20/25 | Pending | -- | -- | -- |
| 04/28/2025 04/28/25 | For Sale | $355,000 | 0.0% | $130 / Sq Ft |
| 04/28/2025 04/28/25 | Pending | -- | -- | -- |
| 02/19/2025 02/19/25 | For Sale | $355,000 | +63.1% | $130 / Sq Ft |
| 06/09/2015 06/09/15 | Sold | $217,675 | +6.2% | $80 / Sq Ft |
| 05/10/2015 05/10/15 | Pending | -- | -- | -- |
| 10/12/2014 10/12/14 | For Sale | $204,900 | +1417.8% | $75 / Sq Ft |
| 03/18/2013 03/18/13 | Sold | $13,500 | -28.6% | $5 / Sq Ft |
| 02/16/2013 02/16/13 | Pending | -- | -- | -- |
| 05/11/2012 05/11/12 | For Sale | $18,900 | -- | $7 / Sq Ft |
Tax History Compared to Growth
Tax History
| Year | Tax Paid | Tax Assessment Tax Assessment Total Assessment is a certain percentage of the fair market value that is determined by local assessors to be the total taxable value of land and additions on the property. | Land | Improvement |
|---|---|---|---|---|
| 2024 | $1,729 | $33,006 | $4,000 | $29,006 |
| 2023 | $1,729 | $25,486 | $4,000 | $21,486 |
| 2022 | $1,323 | $25,486 | $4,000 | $21,486 |
| 2021 | $1,248 | $24,104 | $3,000 | $21,104 |
| 2020 | $1,197 | $23,144 | $3,000 | $20,144 |
| 2019 | $1,197 | $23,144 | $3,000 | $20,144 |
| 2018 | $1,145 | $22,180 | $0 | $0 |
| 2015 | $324 | $6,000 | $0 | $0 |
| 2014 | $324 | $6,000 | $0 | $0 |
Agents Affiliated with this Home
-
Larry Keeble

Seller's Agent in 2015
Larry Keeble
RE/MAX
65 Total Sales
-
Tara Starr- Cowles

Buyer's Agent in 2015
Tara Starr- Cowles
HOMELINK REALTY
(334) 524-7653
75 Total Sales
-
RYAN EDWARDS ANNIE WILLIAMS TEAM
R
Seller's Agent in 2013
RYAN EDWARDS ANNIE WILLIAMS TEAM
BERKSHIRE HATHAWAY HOMESERVICES
(334) 444-2431
432 Total Sales
Map
Source: Lee County Association of REALTORS®
MLS Number: 109334
APN: 09-01-11-3-000-025.000
- 712 McDonald Dr
- 709 Groce St
- 750 McDonald Dr
- 537 Windsor Dr
- 549 Windsor Dr
- 489 Windsor Dr
- 465 Windsor Dr
- 3056 Crestmont Ct
- 3094 Crestmont Ct
- 3106 Crestmont Ct
- 3118 Crestmont Ct
- 3130 Crestmont Ct
- 2851 Mill Lakes Ridge
- 3030 Mill Lakes Ridge
- 802 Cutler Ridge Ct
- 2073 Arrowhead Ave
- 1128 Willow View Dr
- 2200 3rd Ave
- 1482 Maggie Dr
- 2269 Mercer Dr
