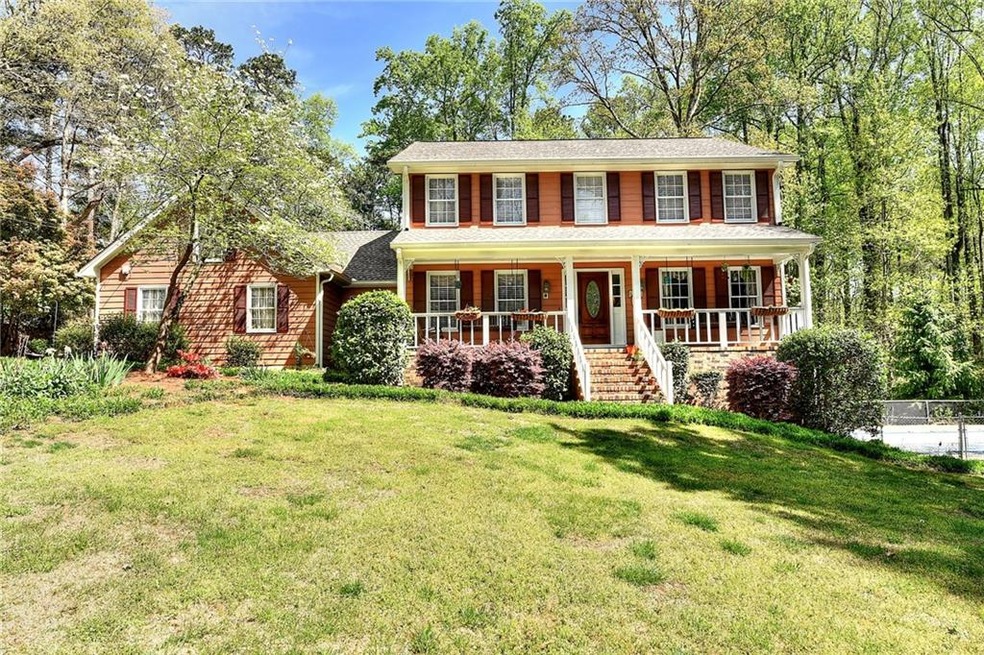
$353,000
- 3 Beds
- 2 Baths
- 2,448 Sq Ft
- 2123 Benchmark Dr
- Snellville, GA
Beautiful 3-Bedroom Ranch with Bonus Room in Gated CommunityNestled on a quiet cul-de-sac in a sought-after gated community, this spacious 3-bedroom, 2-bathroom ranch offers comfort, style, and exceptional amenities. Hardwood floors flow throughout the main living areas, which include a formal living room, separate dining room, and a fireside family room with built-in
Carolyn Carnes Keller Williams Realty Atl Partners
