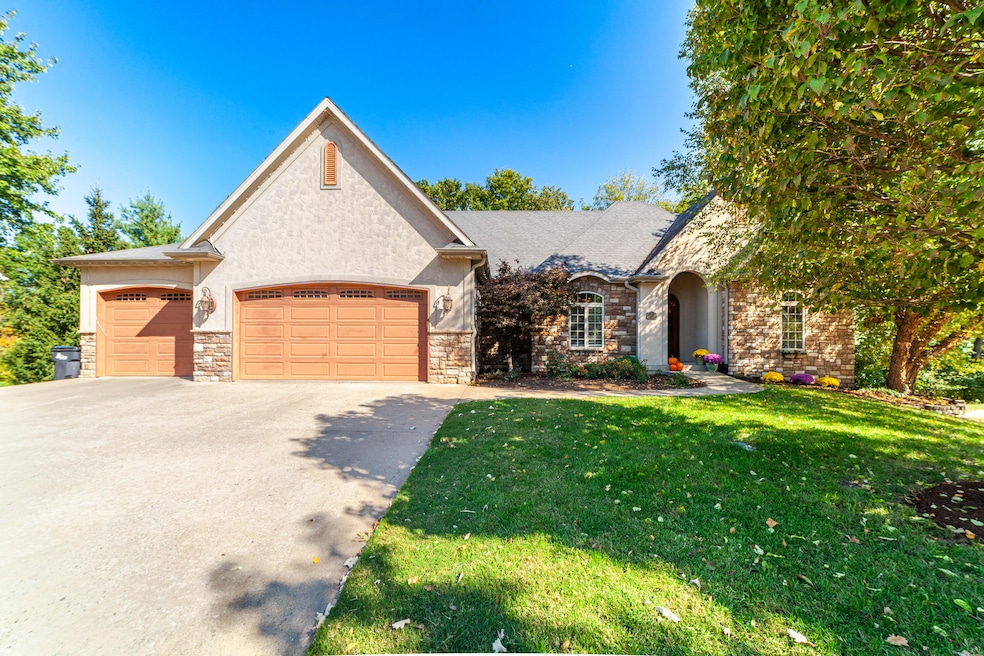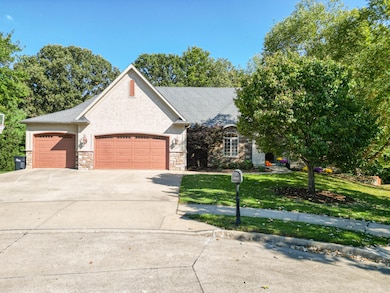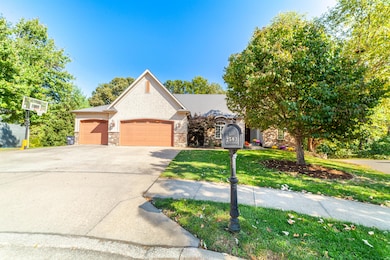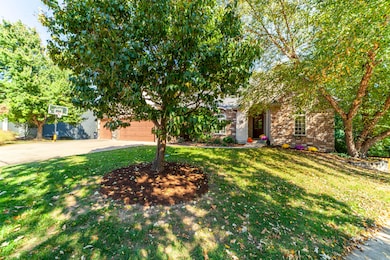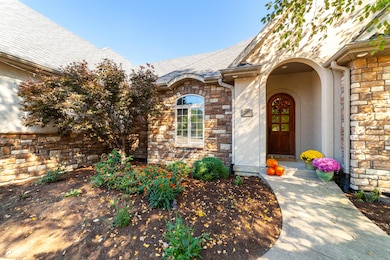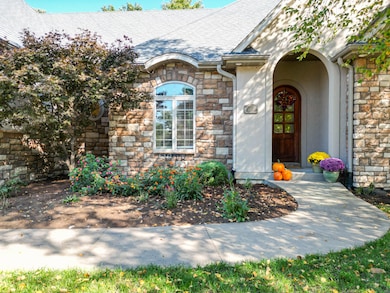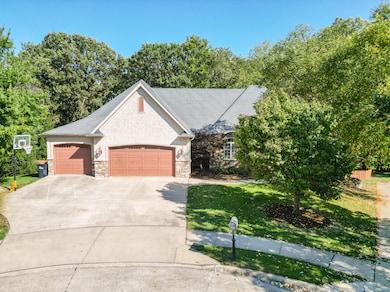2503 St Regis Ct Columbia, MO 65203
Estimated payment $3,659/month
Highlights
- Heavily Wooded Lot
- Clubhouse
- Ranch Style House
- Ann Hawkins Gentry Middle School Rated A-
- Screened Deck
- Wood Flooring
About This Home
Tucked away at the end of a quiet cul-de-sac in the desirable Cascades neighborhood, this spacious 4-bedroom, 3.5-bath home offers the perfect blend of comfort, privacy, and modern updates. Recently appraised above its current list price, this home presents an incredible value opportunity. Fresh updates include all new carpet throughout and new interior paint, giving the entire home a fresh, move-in-ready feel.
Situated on an oversized, fully fenced lot backing to mature woods, you'll enjoy peace, seclusion, and nature views right from your backyard. With 3,405 square feet of living space (2,305 of which are on the main level), this home is designed for both everyday living and entertaining. The main floor features a bright and open layout with a formal dining room, a generous living room centered around a striking floor-to-ceiling stone gas fireplace, and large windows facing the wooded backyard. The newly remodeled eat-in kitchen has direct access to a large screened-in deck, ideal for enjoying quiet mornings or hosting friends.
The primary suite is a true retreat, offering tray ceilings, serene views of the wooded backyard, private deck access, and a spacious en-suite bath complete with his-and-hers closets, a large walk-in shower, and a jetted corner tub.
Downstairs, you'll find two expansive living areas, a dedicated office space, ample storage area, and a convenient John Deere room. Perfect for tools, hobbies, or additional workspace.
As part of the Cascades community, you'll also enjoy access to a neighborhood pool and clubhouse. Perfect for relaxing weekends and social gatherings.
Don't miss the opportunity to own this beautifully updated home with an unbeatable location!
Listing Agent
Weichert, Realtors - House of Brokers License #2024027937 Listed on: 10/17/2025
Home Details
Home Type
- Single Family
Est. Annual Taxes
- $4,035
Year Built
- Built in 2005
Lot Details
- Lot Dimensions are 55.00 x 143.89
- Cul-De-Sac
- Southwest Facing Home
- Wood Fence
- Back Yard Fenced
- Sprinkler System
- Heavily Wooded Lot
HOA Fees
- $35 Monthly HOA Fees
Parking
- 3 Car Attached Garage
- Garage Door Opener
- Driveway
Home Design
- Ranch Style House
- Concrete Foundation
- Poured Concrete
- Architectural Shingle Roof
- Synthetic Stucco Exterior
- Stone Veneer
Interior Spaces
- Wet Bar
- Wired For Data
- Bar
- Paddle Fans
- Screen For Fireplace
- Gas Fireplace
- Window Treatments
- Living Room with Fireplace
- Formal Dining Room
- Partially Finished Basement
Kitchen
- Built-In Convection Oven
- Gas Cooktop
- Microwave
- Dishwasher
- Kitchen Island
- Quartz Countertops
- Utility Sink
- Disposal
Flooring
- Wood
- Carpet
- Ceramic Tile
Bedrooms and Bathrooms
- 4 Bedrooms
- Split Bedroom Floorplan
- Walk-In Closet
- Bathroom on Main Level
- Hydromassage or Jetted Bathtub
- Bathtub with Shower
- Shower Only
Laundry
- Laundry on main level
- Washer and Dryer Hookup
Home Security
- Home Security System
- Fire and Smoke Detector
Outdoor Features
- Screened Deck
- Covered Patio or Porch
Schools
- Rock Bridge Elementary School
- John Warner Middle School
- Rock Bridge High School
Utilities
- Forced Air Zoned Cooling and Heating System
- Heating System Uses Natural Gas
- Municipal Utilities District Water
- Water Softener is Owned
- High Speed Internet
- Cable TV Available
Listing and Financial Details
- Assessor Parcel Number 2020000030970001
Community Details
Overview
- Built by Curtis
- Cascades Subdivision
Amenities
- Clubhouse
Recreation
- Community Pool
Map
Home Values in the Area
Average Home Value in this Area
Tax History
| Year | Tax Paid | Tax Assessment Tax Assessment Total Assessment is a certain percentage of the fair market value that is determined by local assessors to be the total taxable value of land and additions on the property. | Land | Improvement |
|---|---|---|---|---|
| 2025 | $4,484 | $68,476 | $9,196 | $59,280 |
| 2024 | $4,035 | $59,812 | $9,196 | $50,616 |
| 2023 | $4,002 | $59,812 | $9,196 | $50,616 |
| 2022 | $3,844 | $57,513 | $9,196 | $48,317 |
| 2021 | $3,851 | $57,513 | $9,196 | $48,317 |
| 2020 | $3,941 | $55,309 | $9,196 | $46,113 |
| 2019 | $3,941 | $55,309 | $9,196 | $46,113 |
| 2018 | $3,816 | $0 | $0 | $0 |
| 2017 | $3,763 | $53,181 | $9,196 | $43,985 |
| 2016 | $3,763 | $53,181 | $9,196 | $43,985 |
| 2015 | $3,456 | $53,181 | $9,196 | $43,985 |
| 2014 | -- | $53,181 | $9,196 | $43,985 |
Property History
| Date | Event | Price | List to Sale | Price per Sq Ft | Prior Sale |
|---|---|---|---|---|---|
| 11/11/2025 11/11/25 | Pending | -- | -- | -- | |
| 10/17/2025 10/17/25 | For Sale | $624,000 | +54.1% | $183 / Sq Ft | |
| 03/07/2016 03/07/16 | Sold | -- | -- | -- | View Prior Sale |
| 01/12/2016 01/12/16 | Pending | -- | -- | -- | |
| 08/24/2015 08/24/15 | For Sale | $405,000 | +3.9% | $119 / Sq Ft | |
| 04/13/2012 04/13/12 | Sold | -- | -- | -- | View Prior Sale |
| 02/10/2012 02/10/12 | Pending | -- | -- | -- | |
| 02/07/2012 02/07/12 | For Sale | $389,900 | -- | $115 / Sq Ft |
Purchase History
| Date | Type | Sale Price | Title Company |
|---|---|---|---|
| Warranty Deed | -- | Boone Central Title Co | |
| Corporate Deed | -- | None Available | |
| Warranty Deed | -- | Boone Central Title Company | |
| Warranty Deed | -- | Boone Central Title Company | |
| Warranty Deed | -- | None Available |
Mortgage History
| Date | Status | Loan Amount | Loan Type |
|---|---|---|---|
| Open | $372,875 | New Conventional | |
| Previous Owner | $115,000 | New Conventional | |
| Previous Owner | $308,800 | Adjustable Rate Mortgage/ARM | |
| Previous Owner | $289,000 | Future Advance Clause Open End Mortgage |
Source: Columbia Board of REALTORS®
MLS Number: 430424
APN: 20-200-00-03-097-00-01
- 2517 St Regis Ct
- 2206 Port Townsend Ct
- 6130 S Sinclair Rd
- 1750 W West Way
- 7400 Pemberton Dr
- 6533 Daycrew Loop
- 6005 Dornagh Ct
- 7506 Wellford Ct
- 0 Lot 1072 Butter Cup Dr Unit 420354
- 0 S Lakota Ridge Ln
- Lot 3 Arrowhead Lake Dr
- LOT 1 & 2 W Old Plank Road (Barcus Ridge) Rd
- 0 Lot 1137 Whisper Dr Unit 420355
- 6800 S Lakota Ridge Ln
- 6245 S Arrowhead Lake Dr
- 3108 Timber Run Dr
- TR 2 W Route K
- 6303 S Old Village Rd
- 6300 S Old Village Rd
- LOT 202 Cresskill Dr
