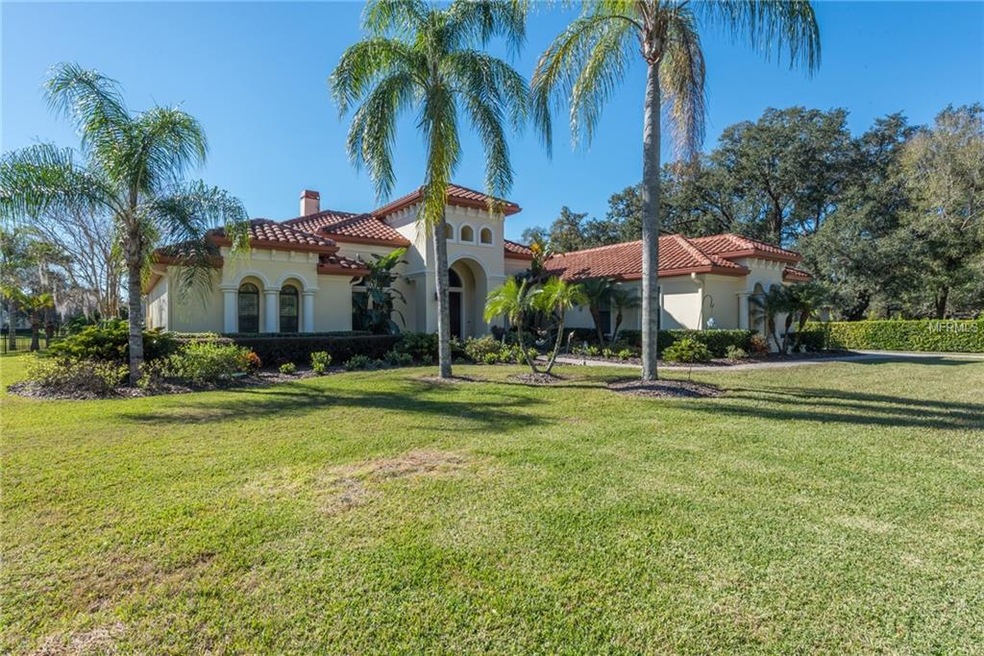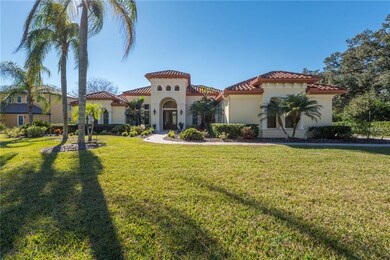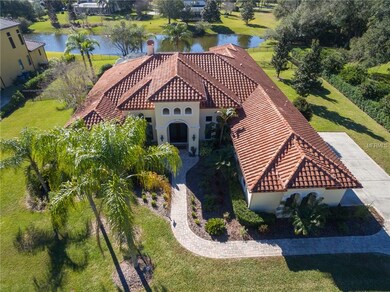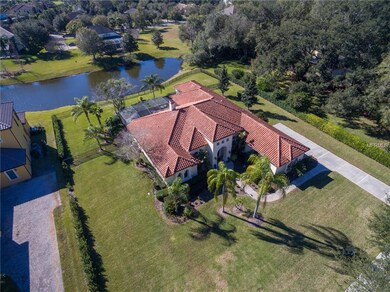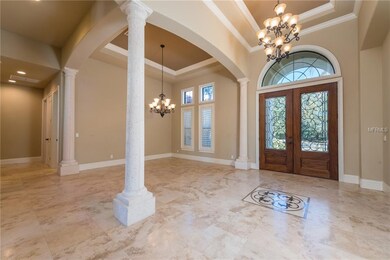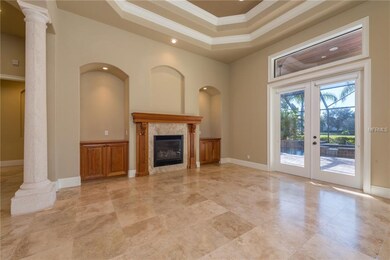
Highlights
- Oak Trees
- Gated Community
- Open Floorplan
- Screened Pool
- Pond View
- Deck
About This Home
As of March 2019This Mediterranean Custom Home is located in the Sanctuary on Livingston gated community.
This Beauty features 4 bedrooms, 3 ½ baths, separate Living and Dining areas, family room, 3 way split open floor plan, palatial bonus room with a side room and enclosed wine cellar. The Living room boasts a gas fireplace and walks out to the pool area. The Kitchen has a large Island with granite counter tops and gorgeous wood cabinets, along with a smaller wine rack built in. The Grand Master Suite Bedroom (16x17) and the sitting area (10x11), which overlooks the pool and also has large walk in closets, double sinks in Master bath and a large shower. As you stroll onto the Lanai, your attention is on the fenced private oasis which includes a private screen enclosed salt water pool and spa, beautiful pond view, and where you can enjoy those awesome Florida barbecue family times with the covered outside kitchen area! Shows side entry over-sized garage and mature landscaping. Room sizes are approximate for convenience of buyer. This community is exactly that, a sanctuary, private and serene.
Last Agent to Sell the Property
COLDWELL BANKER REALTY License #3176079 Listed on: 01/25/2019

Home Details
Home Type
- Single Family
Est. Annual Taxes
- $9,899
Year Built
- Built in 2007
Lot Details
- 0.84 Acre Lot
- Near Conservation Area
- North Facing Home
- Mature Landscaping
- Well Sprinkler System
- Oak Trees
- Property is zoned AS-1
HOA Fees
- $114 Monthly HOA Fees
Parking
- 3 Car Attached Garage
- Side Facing Garage
- Garage Door Opener
- Open Parking
Home Design
- Spanish Architecture
- Slab Foundation
- Tile Roof
- Block Exterior
- Stucco
Interior Spaces
- 3,943 Sq Ft Home
- Open Floorplan
- Crown Molding
- Tray Ceiling
- Cathedral Ceiling
- Ceiling Fan
- Gas Fireplace
- Shades
- Blinds
- French Doors
- Sliding Doors
- Family Room Off Kitchen
- Separate Formal Living Room
- Formal Dining Room
- Den
- Bonus Room
- Pond Views
- Laundry Room
- Attic
Kitchen
- Eat-In Kitchen
- Built-In Convection Oven
- Cooktop with Range Hood
- Recirculated Exhaust Fan
- Dishwasher
- Stone Countertops
- Solid Wood Cabinet
- Disposal
Flooring
- Laminate
- Travertine
Bedrooms and Bathrooms
- 4 Bedrooms
- Split Bedroom Floorplan
- Walk-In Closet
Home Security
- Security System Owned
- Fire and Smoke Detector
Pool
- Screened Pool
- Heated Spa
- Gunite Pool
- Saltwater Pool
- Fence Around Pool
- Auto Pool Cleaner
- Pool Lighting
Outdoor Features
- Deck
- Covered patio or porch
- Outdoor Kitchen
- Exterior Lighting
Schools
- Lutz Elementary School
- Liberty Middle School
- Freedom High School
Utilities
- Zoned Heating and Cooling System
- Well
- Gas Water Heater
- Water Softener
- Septic Tank
- Cable TV Available
Listing and Financial Details
- Visit Down Payment Resource Website
- Tax Lot 108
- Assessor Parcel Number U-05-27-19-765-000000-00108.0
Community Details
Overview
- Association fees include escrow reserves fund, ground maintenance, maintenance repairs, pest control
- Condominium Associates Association, Phone Number (813) 341-0943
- Sanctuary On Livingston Ph 03 Subdivision
- The community has rules related to deed restrictions
- Rental Restrictions
Recreation
- Community Playground
- Park
Security
- Gated Community
Ownership History
Purchase Details
Home Financials for this Owner
Home Financials are based on the most recent Mortgage that was taken out on this home.Purchase Details
Home Financials for this Owner
Home Financials are based on the most recent Mortgage that was taken out on this home.Purchase Details
Home Financials for this Owner
Home Financials are based on the most recent Mortgage that was taken out on this home.Purchase Details
Purchase Details
Home Financials for this Owner
Home Financials are based on the most recent Mortgage that was taken out on this home.Similar Homes in Lutz, FL
Home Values in the Area
Average Home Value in this Area
Purchase History
| Date | Type | Sale Price | Title Company |
|---|---|---|---|
| Warranty Deed | $725,500 | Sunbelt Title Agency | |
| Warranty Deed | $570,000 | Capstone Title Llc | |
| Warranty Deed | $235,000 | Enterprise Title Partners Of | |
| Warranty Deed | $295,000 | Brokers Title Of Tampa Iii | |
| Corporate Deed | $185,000 | Brokers Title Of Tampa Iii |
Mortgage History
| Date | Status | Loan Amount | Loan Type |
|---|---|---|---|
| Open | $489,500 | New Conventional | |
| Closed | $475,000 | New Conventional | |
| Previous Owner | $300,000 | New Conventional | |
| Previous Owner | $802,500 | Construction | |
| Previous Owner | $166,500 | Unknown |
Property History
| Date | Event | Price | Change | Sq Ft Price |
|---|---|---|---|---|
| 03/22/2019 03/22/19 | Sold | $725,500 | -1.9% | $184 / Sq Ft |
| 02/07/2019 02/07/19 | Pending | -- | -- | -- |
| 01/25/2019 01/25/19 | For Sale | $739,900 | +29.8% | $188 / Sq Ft |
| 09/30/2014 09/30/14 | Off Market | $570,000 | -- | -- |
| 07/02/2014 07/02/14 | Sold | $570,000 | 0.0% | $145 / Sq Ft |
| 05/29/2014 05/29/14 | Pending | -- | -- | -- |
| 05/19/2014 05/19/14 | Price Changed | $570,000 | 0.0% | $145 / Sq Ft |
| 05/19/2014 05/19/14 | For Sale | $570,000 | -2.1% | $145 / Sq Ft |
| 02/25/2014 02/25/14 | Price Changed | $582,000 | +3.0% | $148 / Sq Ft |
| 12/17/2013 12/17/13 | Pending | -- | -- | -- |
| 12/05/2013 12/05/13 | For Sale | $565,000 | -- | $143 / Sq Ft |
Tax History Compared to Growth
Tax History
| Year | Tax Paid | Tax Assessment Tax Assessment Total Assessment is a certain percentage of the fair market value that is determined by local assessors to be the total taxable value of land and additions on the property. | Land | Improvement |
|---|---|---|---|---|
| 2024 | $10,299 | $601,097 | -- | -- |
| 2023 | $9,984 | $583,589 | $0 | $0 |
| 2022 | $9,658 | $566,591 | $0 | $0 |
| 2021 | $9,570 | $550,088 | $0 | $0 |
| 2020 | $9,441 | $542,493 | $0 | $0 |
| 2019 | $10,449 | $554,135 | $129,681 | $424,454 |
| 2018 | $9,899 | $519,473 | $0 | $0 |
| 2017 | $9,202 | $573,235 | $0 | $0 |
| 2016 | $9,156 | $507,269 | $0 | $0 |
| 2015 | $9,264 | $503,743 | $0 | $0 |
| 2014 | $7,083 | $445,517 | $0 | $0 |
| 2013 | -- | $384,344 | $0 | $0 |
Agents Affiliated with this Home
-

Seller's Agent in 2019
Pat McCullough
COLDWELL BANKER REALTY
(813) 235-8059
8 in this area
57 Total Sales
-

Buyer's Agent in 2019
Rob Zavisza
MCBRIDE KELLY & ASSOCIATES
(813) 428-4365
17 Total Sales
-

Seller's Agent in 2014
Bill Dallas
CHARLES RUTENBERG REALTY INC
(813) 220-2772
2 Total Sales
-
D
Buyer's Agent in 2014
Dyana Brandmetcalf
Map
Source: Stellar MLS
MLS Number: T3153153
APN: U-05-27-19-765-000000-00108.0
- 19815 Sea Rider Way
- 19701 Livingston Ave
- 2512 Rustic Oaks Dr
- 2513 Andrea Lynn Dr
- 2501 Rustic Oaks Dr
- 2708 Coastal Range Way
- 2604 Tylers River Run
- 19915 Dolores Ann Ct
- 2705 Coastal Range Way
- 1024 Dockside Dr
- 2202 Newberger Rd
- 3633 Panther Path Rd
- 22980 Scaglione Dr
- 23231 Scaglione Dr
- 19719 Prince Benjamin Dr
- 19116 Livengood Rd
- 1271 Dockside Dr
- 22990 Scaglione Dr
- 23007 Beechnut Ct
- 24251 Landing Dr
