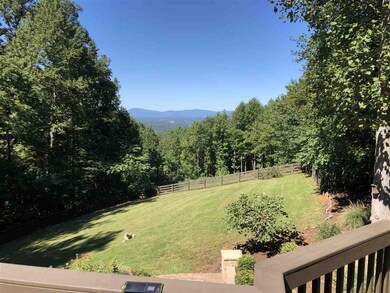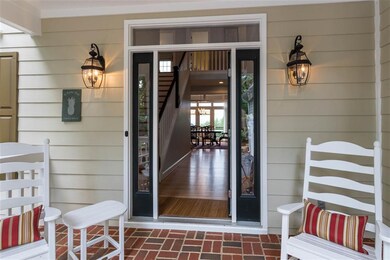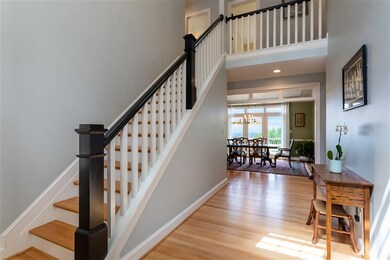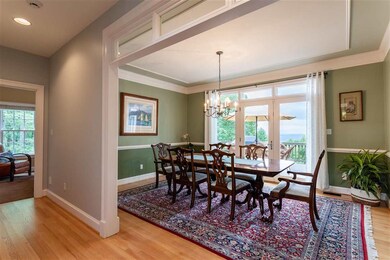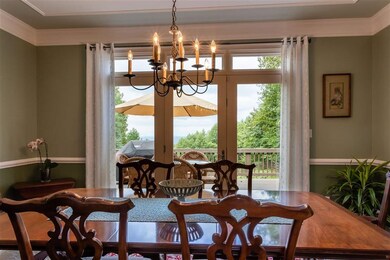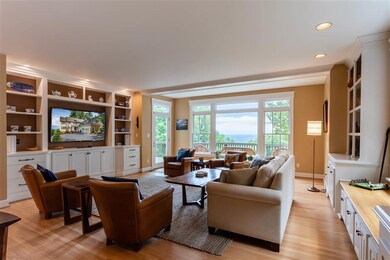
2503 Summit Ridge Trail Charlottesville, VA 22911
Ashcroft NeighborhoodEstimated Value: $1,356,000 - $1,733,954
Highlights
- Home Theater
- Sitting Area In Primary Bedroom
- Private Lot
- Stone Robinson Elementary School Rated A-
- Ridge View
- Recreation Room
About This Home
As of February 2021Enjoy endless Blue Ridge Mountain views from this immaculate Ashcroft home. Minutes from Downtown Charlottesville and Martha Jefferson Hospital this privately sited home has 5 bedrooms, 3 full and 2 half baths including a first floor suite. Gathering spaces include a large gourmet kitchen as well as formal and informal dining rooms. The spacious living room features built-ins and year round mountain views. Entertain the masses with a fully equipped bar and incredible home theater. The fully fenced back yard offers multiple gathering spaces including a spacious deck, stone terraces with fire pit and a water feature. Ashcroft's amenities include a community pool, tennis court, clubhouse and nature trails.
Last Agent to Sell the Property
DAVID BORCHARDT
KELLER WILLIAMS ALLIANCE - CHARLOTTESVILLE License #0225070718 Listed on: 09/23/2020

Co-Listed By
DAVID BORCHARDT, JR.
KELLER WILLIAMS ALLIANCE - CHARLOTTESVILLE License #0225246098
Home Details
Home Type
- Single Family
Est. Annual Taxes
- $12,524
Year Built
- 2001
Lot Details
- 1.46 Acre Lot
- Landscaped
- Private Lot
- Gentle Sloping Lot
- Property is zoned Prd Planned Residential Development
HOA Fees
- $100 Monthly HOA Fees
Home Design
- Brick Exterior Construction
- Brick Foundation
- Composition Shingle Roof
- HardiePlank Siding
Interior Spaces
- 3-Story Property
- Wet Bar
- Central Vacuum
- Skylights
- Entrance Foyer
- Living Room
- Dining Room
- Home Theater
- Recreation Room
- Bonus Room
- Utility Room
- Ridge Views
- Home Security System
- Finished Basement
Kitchen
- Breakfast Area or Nook
- Eat-In Kitchen
- Breakfast Bar
- Double Oven
- Microwave
- Dishwasher
- Granite Countertops
- Disposal
Flooring
- Wood
- Carpet
- Marble
- Ceramic Tile
Bedrooms and Bathrooms
- Sitting Area In Primary Bedroom
- Walk-In Closet
Laundry
- Laundry Room
- Dryer
- Washer
- Sink Near Laundry
Parking
- 2 Car Attached Garage
- Side Facing Garage
Utilities
- Central Heating and Cooling System
- Septic Tank
Community Details
- Association fees include club house, exercise room, play area, pool, road maint, snow removal, tennis
- $250 HOA Transfer Fee
- Built by R L Beyer Construction
Listing and Financial Details
- Assessor Parcel Number 078A0050014600
Ownership History
Purchase Details
Home Financials for this Owner
Home Financials are based on the most recent Mortgage that was taken out on this home.Purchase Details
Similar Homes in Charlottesville, VA
Home Values in the Area
Average Home Value in this Area
Purchase History
| Date | Buyer | Sale Price | Title Company |
|---|---|---|---|
| Farivar Behzad S | $1,010,000 | Chicago Title Insurance Co | |
| Brock-Fox Living Trust | $845,000 | Chicago Title |
Mortgage History
| Date | Status | Borrower | Loan Amount |
|---|---|---|---|
| Open | Farivar Behzad S | $800,000 | |
| Previous Owner | Bell Holly | $60,000 | |
| Previous Owner | Bell Russell J | $150,694 |
Property History
| Date | Event | Price | Change | Sq Ft Price |
|---|---|---|---|---|
| 02/16/2021 02/16/21 | Sold | $1,010,000 | -10.7% | $180 / Sq Ft |
| 12/14/2020 12/14/20 | Pending | -- | -- | -- |
| 11/25/2020 11/25/20 | Price Changed | $1,131,000 | -1.7% | $202 / Sq Ft |
| 11/09/2020 11/09/20 | Price Changed | $1,150,000 | -3.9% | $205 / Sq Ft |
| 10/22/2020 10/22/20 | Price Changed | $1,197,000 | -4.2% | $213 / Sq Ft |
| 09/23/2020 09/23/20 | For Sale | $1,250,000 | -- | $223 / Sq Ft |
Tax History Compared to Growth
Tax History
| Year | Tax Paid | Tax Assessment Tax Assessment Total Assessment is a certain percentage of the fair market value that is determined by local assessors to be the total taxable value of land and additions on the property. | Land | Improvement |
|---|---|---|---|---|
| 2025 | $12,524 | $1,543,500 | $422,000 | $1,121,500 |
| 2024 | $12,524 | $1,466,500 | $422,000 | $1,044,500 |
| 2023 | $10,146 | $1,188,100 | $283,900 | $904,200 |
| 2022 | $9,233 | $1,081,200 | $276,200 | $805,000 |
| 2021 | $7,565 | $885,800 | $276,200 | $609,600 |
| 2020 | $7,674 | $898,600 | $296,500 | $602,100 |
| 2019 | $7,432 | $870,200 | $296,500 | $573,700 |
| 2018 | $6,996 | $850,000 | $296,500 | $553,500 |
| 2017 | $6,860 | $817,600 | $266,500 | $551,100 |
| 2016 | $7,032 | $838,100 | $266,500 | $571,600 |
| 2015 | $6,791 | $829,200 | $266,500 | $562,700 |
| 2014 | -- | $818,000 | $266,500 | $551,500 |
Agents Affiliated with this Home
-
D
Seller's Agent in 2021
DAVID BORCHARDT
KELLER WILLIAMS ALLIANCE - CHARLOTTESVILLE
(434) 242-6545
1 in this area
3 Total Sales
-
D
Seller Co-Listing Agent in 2021
DAVID BORCHARDT, JR.
KELLER WILLIAMS ALLIANCE - CHARLOTTESVILLE
-
Erin Garcia

Buyer's Agent in 2021
Erin Garcia
LORING WOODRIFF REAL ESTATE ASSOCIATES
(434) 981-7245
1 in this area
230 Total Sales
Map
Source: Charlottesville area Association of Realtors®
MLS Number: 608849
APN: 078A0-05-00-14600
- 2515 Summit Ridge Trail
- 161 Summit Ridge Trail
- 75 Hickory Ln
- 2073 Aspen Dr
- 1853 Hyland Creek Dr
- 453 Rocky Hollow Rd
- 2408 Winthrop Dr
- 2438 Winthrop Dr
- 2444 Winthrop Dr
- 2486 Winthrop Dr
- 915 Flat Waters Ln
- 1769 Franklin Dr
- 1509 Delphi Ln
- 1468 Delphi Ln
- 1516 Delphi Ln
- 1522 Delphi Ln
- 1720 Franklin Dr
- 678 Noush Ct Unit A
- 2162 Saranac Ct
- 2503 Summit Ridge Trail
- 2500 Summit Ridge Trail
- 164 Summit Ridge Trail
- 147 Summit Ridge Trail
- 170 Summit Ridge Trail
- 167 Summit Ridge Trail
- 157 Summit Ridge Trail
- 169 Summit Ridge Trail
- 2508 Summit Ridge Trail
- 2521 Summit Ridge Trail
- 0 Rocky Hollow Rd Unit 572247
- 0 Rocky Hollow Rd Unit 554381
- 0 Rocky Hollow Rd Unit 515399
- 0 Rocky Hollow Rd Unit 517049
- 2498 Summit Ridge Trail
- 2516 Summit Ridge Trail
- 2492 Summit Ridge Trail
- 2524 Summit Ridge Trail
- 2486 Summit Ridge Trail
- 2533 Summit Ridge Trail

