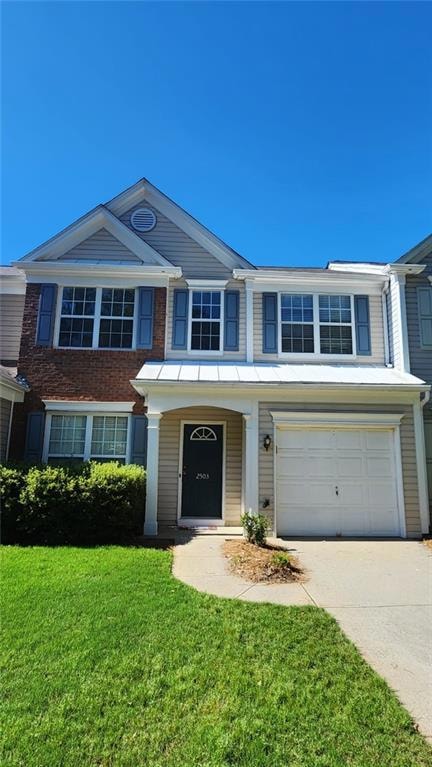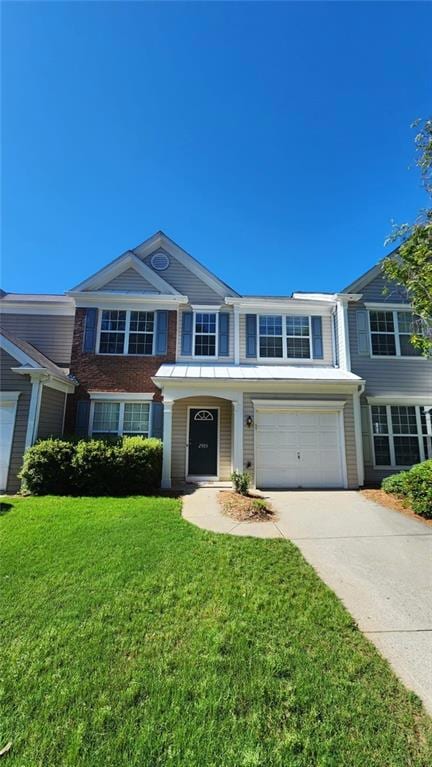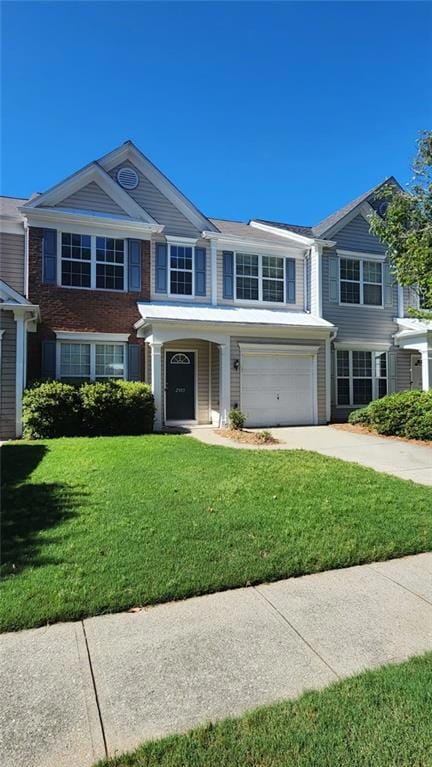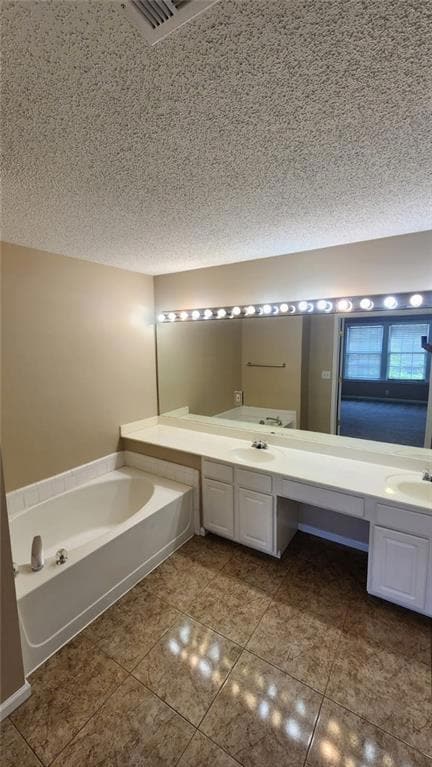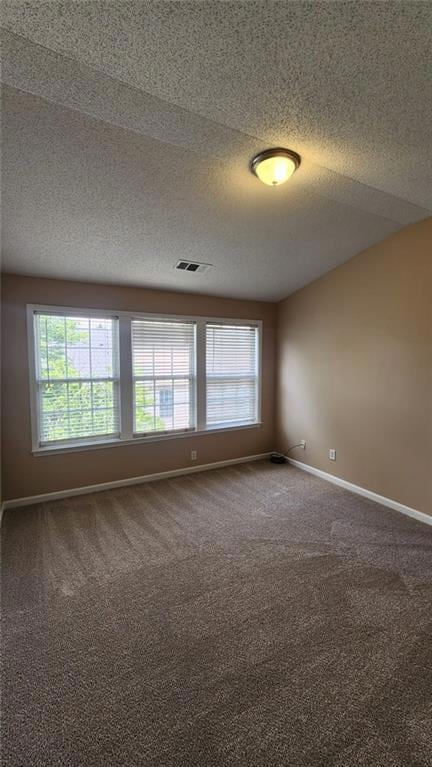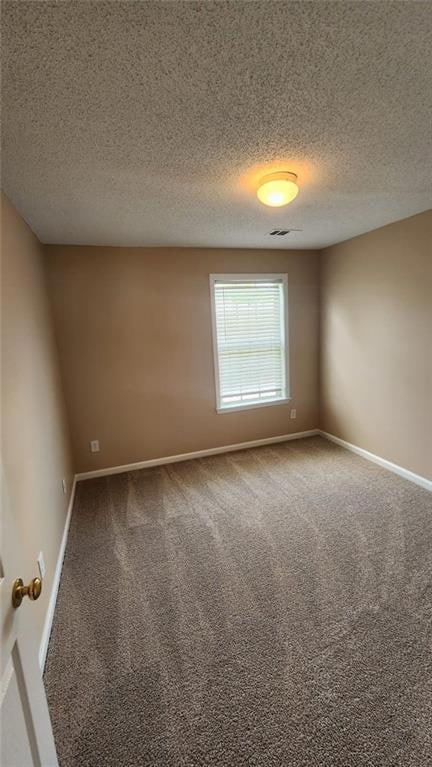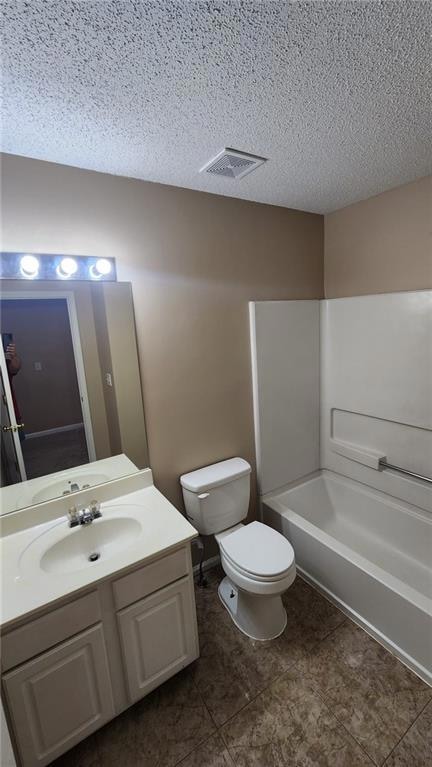2503 Timbercreek Cir Roswell, GA 30076
Highlights
- Open-Concept Dining Room
- No Units Above
- Traditional Architecture
- Hembree Springs Elementary School Rated A
- Oversized primary bedroom
- White Kitchen Cabinets
About This Home
Well maintained and move-in ready, this inviting townhome is just steps from the neighborhood poo. Designed with an open-concept layout, the home boasts a spacious primary suite featuring a walk-in closet, double vanity, soaking tub, and separate shower—an ideal retreat for relaxation.Nestled in a highly sought-after community, residents can enjoy exclusive access to a sparkling swimming pool, all within walking distance. With unbeatable convenience to GA-400, North Point Mall, Avalon, Downtown Roswell and Alpharetta, the Amphitheater, and Big Creek Greenway, this location ensures easy access to premier shopping, dining, entertainment, and outdoor recreation.Rent includes water, sewer, landscaping, and pool access, making this home an exceptional value in a prime location. Don't miss the opportunity to make it yours!
Townhouse Details
Home Type
- Townhome
Est. Annual Taxes
- $4,212
Year Built
- Built in 2000
Lot Details
- 1,612 Sq Ft Lot
- No Units Above
- No Units Located Below
- Two or More Common Walls
- Back Yard
Parking
- 1 Car Attached Garage
- Parking Accessed On Kitchen Level
- Front Facing Garage
- Garage Door Opener
- Driveway Level
Home Design
- Traditional Architecture
- Brick Exterior Construction
- Frame Construction
- Blown-In Insulation
- Composition Roof
Interior Spaces
- 1,612 Sq Ft Home
- 2-Story Property
- Roommate Plan
- Factory Built Fireplace
- Double Pane Windows
- Two Story Entrance Foyer
- Open-Concept Dining Room
- Dining Room Seats More Than Twelve
- Breakfast Room
- Carpet
- Laundry on main level
Kitchen
- Breakfast Bar
- Gas Range
- Microwave
- Dishwasher
- White Kitchen Cabinets
- Disposal
Bedrooms and Bathrooms
- 3 Bedrooms
- Oversized primary bedroom
- Dual Vanity Sinks in Primary Bathroom
- Soaking Tub
Home Security
Outdoor Features
- Patio
- Front Porch
Schools
- Hembree Springs Elementary School
- Elkins Pointe Middle School
- Milton - Fulton High School
Utilities
- Central Heating and Cooling System
- Underground Utilities
- Phone Available
- Cable TV Available
Listing and Financial Details
- Security Deposit $2,500
- $100 Move-In Fee
- 12 Month Lease Term
- $75 Application Fee
- Assessor Parcel Number 12 217105450303
Community Details
Overview
- Application Fee Required
- Creekside At Mansell Subdivision
Security
- Carbon Monoxide Detectors
- Fire and Smoke Detector
Map
Source: First Multiple Listing Service (FMLS)
MLS Number: 7581350
APN: 12-2171-0545-030-3
- 2907 Timbercreek Cir
- 5907 Falling Water Terrace
- 195 Finchley Dr
- 220 Finchley Dr
- 1070 Harper Dr
- 1110 Harper Dr
- 355 Walker Ave
- 1230 Harper Dr
- 1092 Old Roswell Rd
- 820 Kenway Ave
- 290 Walker Ave
- 1222 Hanover Place
- 1371 N Hampton Rd
- 14 Lochurst Ln Unit 153
- 10143 Windalier Way
- 245 Fairview Cir
- 820 Fair View Cir
- 3 Hundley Ln
- 530 Arbor Creek Ct
