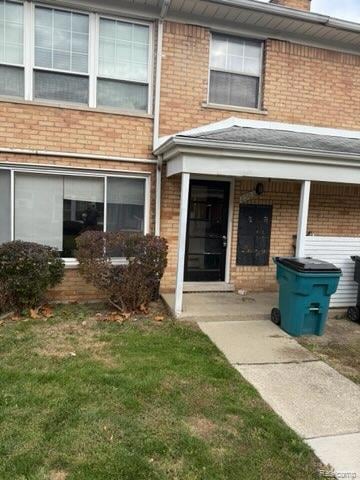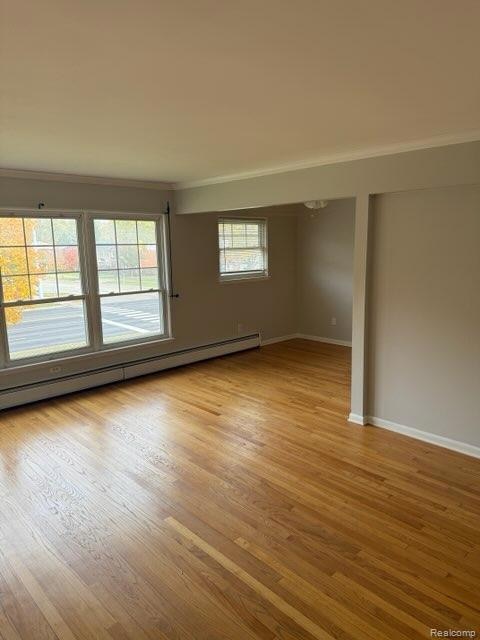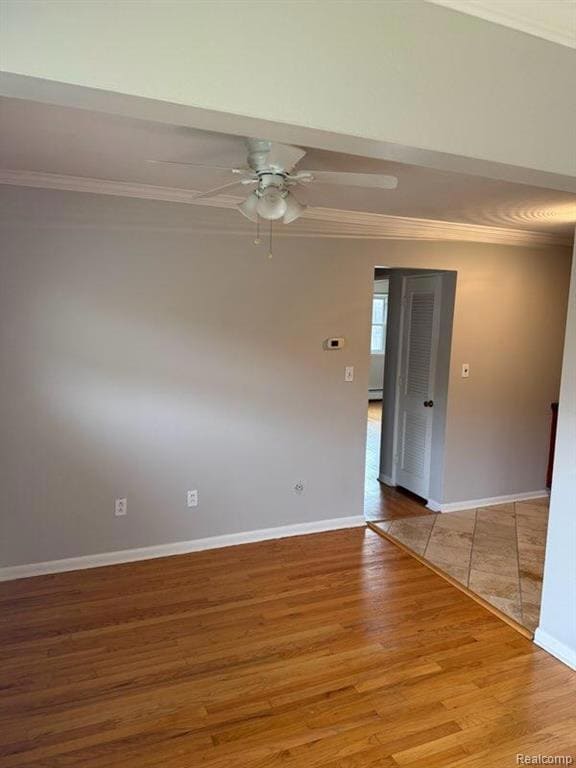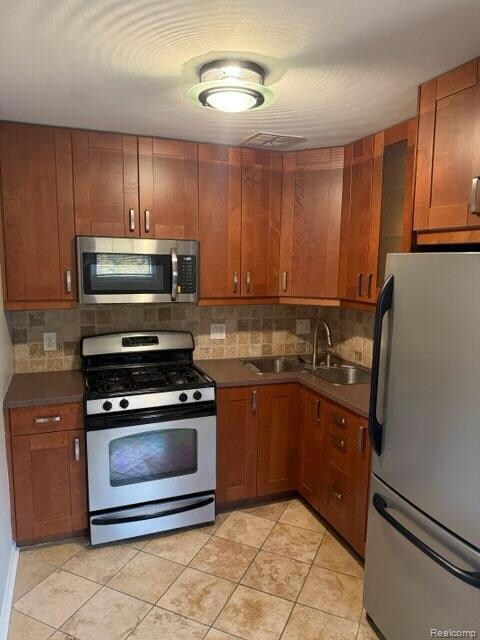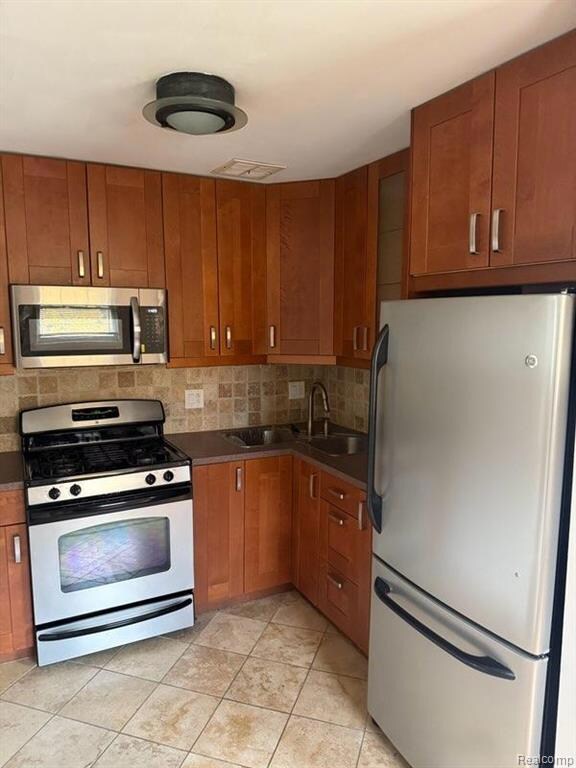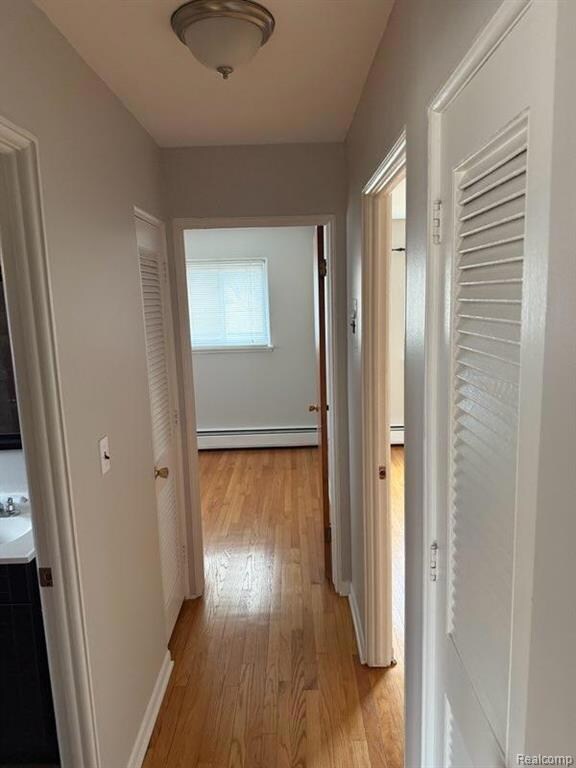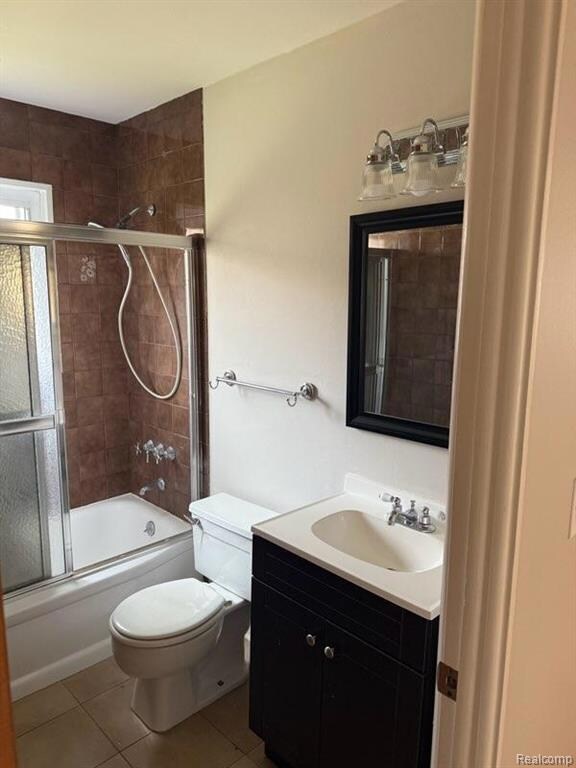2503 W 13 Mile Rd Royal Oak, MI 48073
1
Bed
1
Bath
756
Sq Ft
1957
Built
Highlights
- End Unit
- No HOA
- 1-minute walk to Rotary Park
- Royal Oak High School Rated 9+
- Forced Air Heating System
About This Home
Step inside and you’ll find a bright, open living area that flows seamlessly into a modern kitchen, the ideal setup for morning coffee, cozy nights in, or relaxing enjoying your personal space. The bedroom offers just the right balance of comfort and functionality. Enjoy community perks, dining, and a location that keeps you close to everything that matters. Gas, Water, Trash included in the rent. This is an upper unit.
Condo Details
Home Type
- Condominium
Est. Annual Taxes
- $2,000
Year Built
- Built in 1957
Home Design
- Brick Exterior Construction
- Block Foundation
- Slab Foundation
Interior Spaces
- 756 Sq Ft Home
- 2-Story Property
Bedrooms and Bathrooms
- 1 Bedroom
- 1 Full Bathroom
Utilities
- Forced Air Heating System
- Heating System Uses Natural Gas
Additional Features
- End Unit
- Ground Level
Listing and Financial Details
- Security Deposit $1,725
- 12 Month Lease Term
- Application Fee: 60.00
- Assessor Parcel Number 2508131049
Community Details
Overview
- No Home Owners Association
- Parkdale Manor Occpn 48 Subdivision
Pet Policy
- Limit on the number of pets
- The building has rules on how big a pet can be within a unit
Map
Source: Realcomp
MLS Number: 20251055281
APN: 25-08-131-040
Nearby Homes
- 3221 Shenandoah Dr
- 3415 Benjamin Ave Unit 403
- 3415 Benjamin Ave Unit 505
- 2817 W 13 Mile Rd Unit 1
- 2915 W 13 Mile Rd Unit 407
- 2915 W 13 Mile Rd Unit 406
- 2915 W 13 Mile Rd Unit 101
- 2915 W 13 Mile Rd Unit 209
- 2915 W 13 Mile Rd Unit 308
- 2925 Benjamin Ave
- 2834 Bamlet Rd
- 2925 W 13 Mile Rd Unit 205
- 2925 W 13 Mile Rd Unit 405
- 2954 Woodslee Dr
- 2826 Bembridge Rd
- 3100 Linwood Ave Unit B, 28
- 2916 Clawson Ave
- 2806 Shenandoah Dr
- 2804 Shenandoah Dr
- 2823 Elmhurst Ave
- 3210 Shenandoah Dr Unit 13
- 3220 Shenandoah Dr Unit 12
- 2809 W 13 Mile Rd Unit 3
- 2412 Starr Rd
- 3009 W 13 Mile Rd
- 3602 Elmhurst Ave
- 3534 Woodland Ave
- 3703 Coolidge Hwy
- 2515 Normandy Rd
- 3442 Devon Rd
- 2432 Hawkins Ave
- 3222 Coolidge Hwy Unit 11
- 3288 Coolidge Hwy Unit 44
- 3831 Devon Rd Unit 3
- 1643 Fairview Ave
- 1641 Fairview Ave
- 3807 Crooks Rd
- 3105-3139 Coolidge Hwy
- 2714 Glenview Ave
- 3825 Crooks Rd
