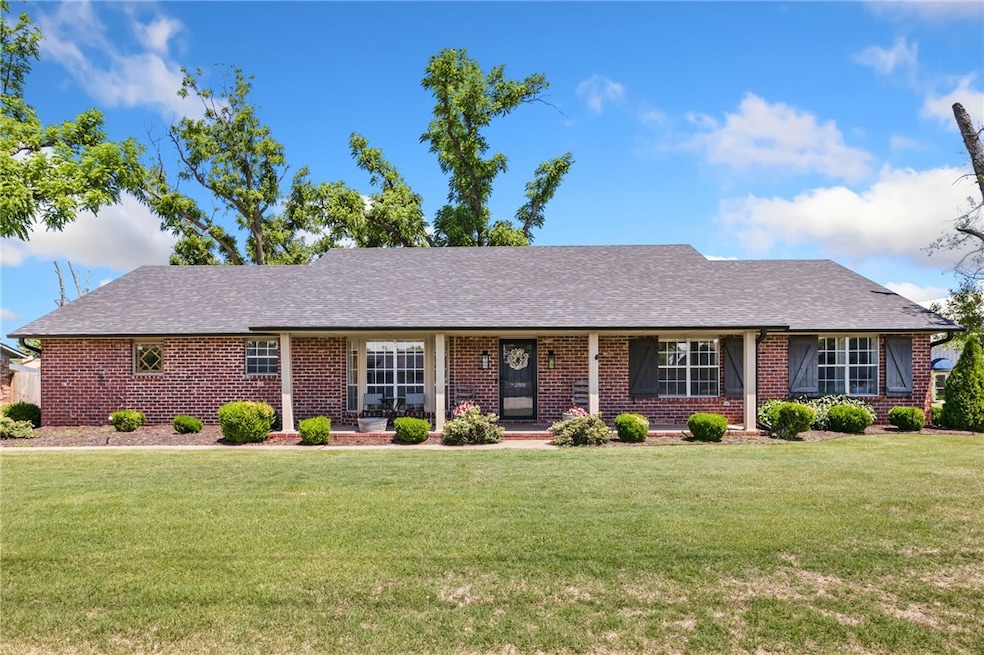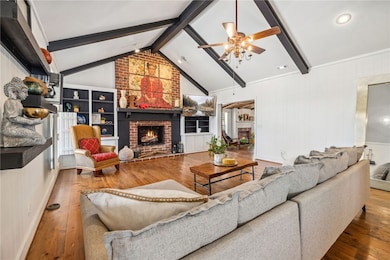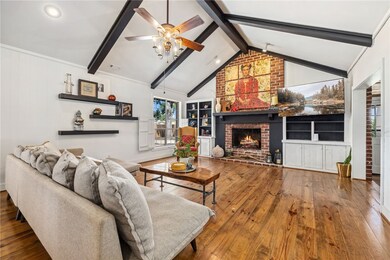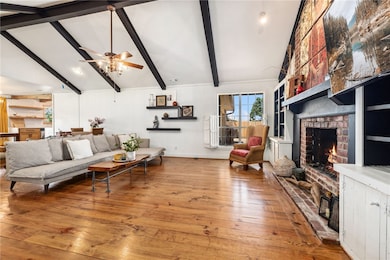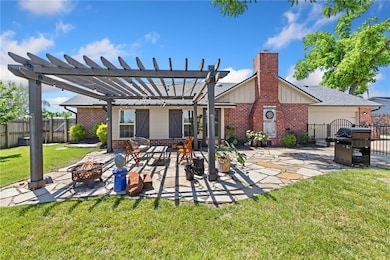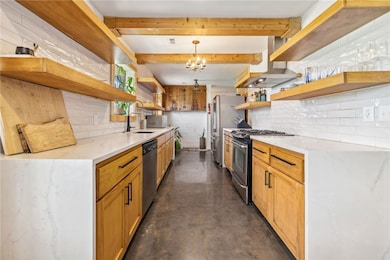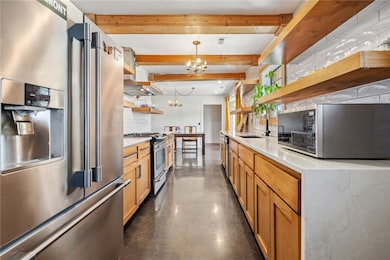2503 W Oak St Rogers, AR 72758
Estimated payment $2,609/month
Highlights
- Family Room with Fireplace
- Cathedral Ceiling
- Attic
- Traditional Architecture
- Wood Flooring
- Sun or Florida Room
About This Home
Don't miss this incredible opportunity! This home on a corner lot has been meticulously remodeled throughout, offering the best of country charm in a city setting. You'll be captivated by the wide plank wood floors and the consistent solid surface flooring that flows seamlessly. The seller has infused every corner with character - featuring shiplap detailed walls, large wooden beams, new countertops, sinks, and updated fireplaces. The heart of the home, the kitchen, has been completely redone (2024) with polished concrete floors for easy cleaning and durability. Both bathrooms sparkle with fresh updates and fixtures. Imagine cozy evenings in the fantastic sunroom, warmed by its own fireplace - the interior is truly move-in ready! New HVAC and roof (2025) for peace of mind. Outside, enjoy the back patio and the spacious, manicured backyard with large trees, new landscaping, irrigation and freeze proof hydrants – ideal for summer gatherings! Approved bike lanes are coming soon!
Listing Agent
Better Homes and Gardens Real Estate Journey Bento Brokerage Email: brandie@bhgre-journey.com License #EB00089236 Listed on: 05/28/2025

Home Details
Home Type
- Single Family
Est. Annual Taxes
- $1,371
Year Built
- Built in 1980
Lot Details
- 0.28 Acre Lot
- Lot Dimensions are 120x99
- South Facing Home
- Privacy Fence
- Wood Fence
- Back Yard Fenced
- Level Lot
- Cleared Lot
Home Design
- Traditional Architecture
- Slab Foundation
- Shingle Roof
- Architectural Shingle Roof
- Masonite
Interior Spaces
- 2,757 Sq Ft Home
- 1-Story Property
- Built-In Features
- Cathedral Ceiling
- Ceiling Fan
- Gas Log Fireplace
- Double Pane Windows
- Blinds
- Mud Room
- Family Room with Fireplace
- 2 Fireplaces
- Sun or Florida Room
- Storage
- Washer and Dryer Hookup
- Attic Fan
- Fire and Smoke Detector
Kitchen
- Electric Oven
- Electric Range
- Microwave
- Plumbed For Ice Maker
- Dishwasher
- Quartz Countertops
- Disposal
Flooring
- Wood
- Brick
- Concrete
Bedrooms and Bathrooms
- 3 Bedrooms
- Walk-In Closet
- 2 Full Bathrooms
Parking
- 2 Car Attached Garage
- Garage Door Opener
Outdoor Features
- Covered Patio or Porch
- Separate Outdoor Workshop
Utilities
- Central Heating and Cooling System
- Heating System Uses Gas
- Gas Water Heater
- Phone Available
- Cable TV Available
Listing and Financial Details
- Legal Lot and Block 1 / 1
Community Details
Overview
- No Home Owners Association
- Chateau Terr Unit 2 Ph 1 Rogers Subdivision
Amenities
- Shops
Map
Home Values in the Area
Average Home Value in this Area
Tax History
| Year | Tax Paid | Tax Assessment Tax Assessment Total Assessment is a certain percentage of the fair market value that is determined by local assessors to be the total taxable value of land and additions on the property. | Land | Improvement |
|---|---|---|---|---|
| 2025 | $2,609 | $67,022 | $19,000 | $48,022 |
| 2024 | $2,430 | $62,220 | $19,000 | $43,220 |
| 2023 | $2,314 | $43,740 | $9,000 | $34,740 |
| 2022 | $2,031 | $43,740 | $9,000 | $34,740 |
| 2021 | $2,025 | $43,740 | $9,000 | $34,740 |
| 2020 | $1,267 | $29,910 | $4,600 | $25,310 |
| 2019 | $1,267 | $29,910 | $4,600 | $25,310 |
| 2018 | $1,290 | $29,910 | $4,600 | $25,310 |
| 2017 | $1,065 | $29,910 | $4,600 | $25,310 |
| 2016 | $1,065 | $29,910 | $4,600 | $25,310 |
| 2015 | $1,374 | $25,970 | $4,600 | $21,370 |
| 2014 | $1,024 | $25,970 | $4,600 | $21,370 |
Property History
| Date | Event | Price | List to Sale | Price per Sq Ft | Prior Sale |
|---|---|---|---|---|---|
| 10/13/2025 10/13/25 | Price Changed | $472,000 | -0.2% | $171 / Sq Ft | |
| 09/30/2025 09/30/25 | Price Changed | $473,000 | -0.2% | $172 / Sq Ft | |
| 09/18/2025 09/18/25 | Price Changed | $474,000 | -0.2% | $172 / Sq Ft | |
| 08/04/2025 08/04/25 | Price Changed | $475,000 | 0.0% | $172 / Sq Ft | |
| 08/04/2025 08/04/25 | For Sale | $475,000 | -5.0% | $172 / Sq Ft | |
| 06/08/2025 06/08/25 | Pending | -- | -- | -- | |
| 05/28/2025 05/28/25 | For Sale | $500,000 | +85.2% | $181 / Sq Ft | |
| 09/15/2020 09/15/20 | Sold | $270,000 | +1.9% | $120 / Sq Ft | View Prior Sale |
| 08/16/2020 08/16/20 | Pending | -- | -- | -- | |
| 08/13/2020 08/13/20 | For Sale | $264,900 | -- | $118 / Sq Ft |
Purchase History
| Date | Type | Sale Price | Title Company |
|---|---|---|---|
| Warranty Deed | $270,000 | Waco Title | |
| Warranty Deed | $112,000 | -- | |
| Warranty Deed | -- | -- | |
| Deed | -- | -- | |
| Warranty Deed | $79,000 | -- | |
| Warranty Deed | $2,000 | -- |
Mortgage History
| Date | Status | Loan Amount | Loan Type |
|---|---|---|---|
| Open | $265,109 | FHA |
Source: Northwest Arkansas Board of REALTORS®
MLS Number: 1309298
APN: 02-03450-000
- 2512 W Beau Dr
- 2601 W Oak St Unit 2
- 916 S 25th Place
- 910 S 28th St
- 908 & 910 S 28th St
- 908 S 28th St Unit A & B
- 904 S Dixson St Unit B
- 2308 W Willow St
- 904 S Lafayette St
- 2309 & 2311 W Pecan St
- 2202 W Oak St
- 2104 W Oak St
- 2714 W Fir St
- 1500 S 24th St
- 1600 S 23rd Place
- 1604 S 23rd St
- 1602 S 23rd Place
- 1608 S 23rd St
- 2331 W Seminole Dr
- 0 N 23rd St
- 2613 W Oak St
- 923 Lafayette St
- 707 S 24th St
- 2714 W Fir St
- 201 N 34th St
- 3010 W Walnut St
- 2726 Highland Cir
- 406 S 37th St
- 2000 W Sumac St
- 400 N 35th St
- 1711 W Olrich St
- 1414 W Cypress St Unit 102
- 1603 W Walnut St
- 600 S Promenade Blvd
- 3500 W Hemlock St
- 4401 W Cedar Brooke Ln
- 750 S Promenade Blvd
- 700 N 40th St Unit 1
- 700 N 40th St
- 111 S 22nd St Unit 23
