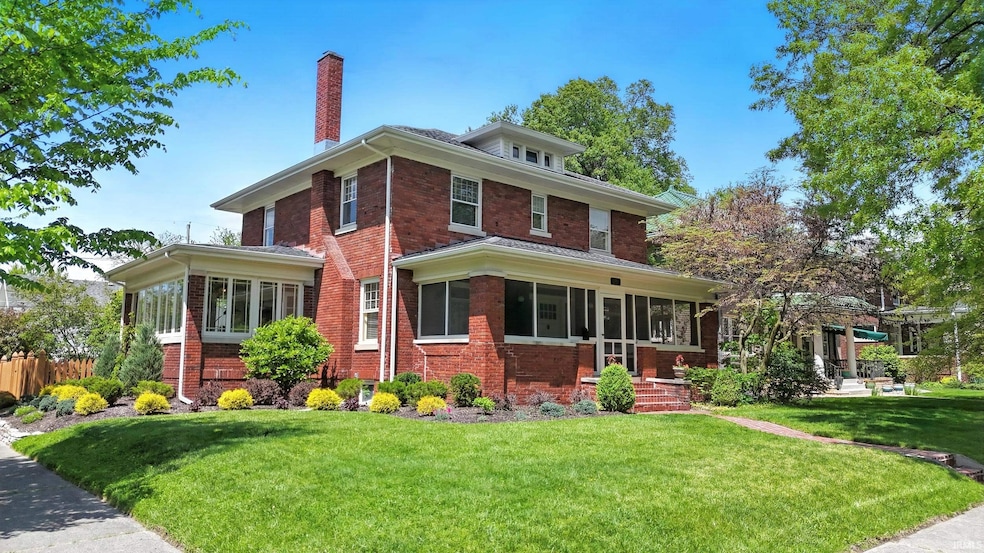
2503 West Dr Fort Wayne, IN 46805
Forest Park NeighborhoodEstimated payment $2,151/month
Highlights
- Open Floorplan
- Backs to Open Ground
- Corner Lot
- Traditional Architecture
- Wood Flooring
- Stone Countertops
About This Home
Nestled on a beautiful corner lot on West Drive, this 4-bedroom brick home with a large front porch offers the perfect blend of original character and thoughtful updates in one of Fort Wayne’s most beloved neighborhoods. Step inside and you’ll be greeted by warm woodwork, original flooring, and light-filled spaces that feel both inviting and timeless. The main floor has been reimagined for convenience, featuring a new laundry room/mudroom, home office/library and a well designed kitchen that boasts upgraded appliances, stylish cabinetry, and breakfast bar open to the sun filled dining room perfect for entertaining. Both bathrooms have been tastefully updated, including a completely remodeled full bath just two years ago. 4th Bedroom is plumbed for 2nd full bath for future expansion and instant equity. Walk up attic with staircase. Outside, the fully fenced backyard is a private, serene retreat with lush landscaping, patio, and space to relax or entertain under the canopy of mature trees. Numerous recent improvements — from a new HVAC with smart thermostat to a new driveway, siding, and soffits — ensure peace of mind for years to come. Living here means enjoying the best of the ’05 — Adjacent to Forest Park Boulevard you're just a pleasant stroll to Lakeside Park, walking distance to charming coffee shops, and a quick bike ride downtown for dinner on a summer evening. This is more than a house; it’s a lifestyle in a neighborhood rich with history, community, and character.
Home Details
Home Type
- Single Family
Est. Annual Taxes
- $3,305
Year Built
- Built in 1925
Lot Details
- 8,700 Sq Ft Lot
- Lot Dimensions are 58x150
- Backs to Open Ground
- Picket Fence
- Property is Fully Fenced
- Wood Fence
- Landscaped
- Corner Lot
Parking
- 2 Car Detached Garage
- Driveway
- Off-Street Parking
Home Design
- Traditional Architecture
- Brick Exterior Construction
- Brick Foundation
- Shingle Roof
- Asphalt Roof
Interior Spaces
- 2-Story Property
- Open Floorplan
- Built-in Bookshelves
- Woodwork
- Crown Molding
- Ceiling Fan
- Wood Burning Fireplace
- Living Room with Fireplace
- Formal Dining Room
- Screened Porch
- Unfinished Basement
- Basement Fills Entire Space Under The House
Kitchen
- Gas Oven or Range
- Stone Countertops
- Built-In or Custom Kitchen Cabinets
- Disposal
Flooring
- Wood
- Tile
Bedrooms and Bathrooms
- 4 Bedrooms
- Double Vanity
- Bathtub with Shower
Laundry
- Laundry on main level
- Washer and Gas Dryer Hookup
Schools
- Forest Park Elementary School
- Lakeside Middle School
- North Side High School
Utilities
- Forced Air Heating and Cooling System
- Heating System Uses Gas
Additional Features
- Patio
- Suburban Location
Community Details
- Driving Park Subdivision
Listing and Financial Details
- Assessor Parcel Number 02-07-36-278-021.000-074
Map
Home Values in the Area
Average Home Value in this Area
Tax History
| Year | Tax Paid | Tax Assessment Tax Assessment Total Assessment is a certain percentage of the fair market value that is determined by local assessors to be the total taxable value of land and additions on the property. | Land | Improvement |
|---|---|---|---|---|
| 2024 | $2,559 | $287,400 | $51,500 | $235,900 |
| 2022 | $2,546 | $226,200 | $33,400 | $192,800 |
| 2021 | $2,351 | $210,100 | $22,000 | $188,100 |
| 2020 | $2,108 | $193,200 | $22,000 | $171,200 |
| 2019 | $1,922 | $177,400 | $22,000 | $155,400 |
| 2018 | $1,766 | $162,500 | $22,000 | $140,500 |
| 2017 | $1,681 | $153,700 | $22,000 | $131,700 |
| 2016 | $1,602 | $148,700 | $22,000 | $126,700 |
| 2014 | $1,450 | $140,700 | $25,200 | $115,500 |
| 2013 | $1,443 | $140,200 | $25,200 | $115,000 |
Property History
| Date | Event | Price | Change | Sq Ft Price |
|---|---|---|---|---|
| 08/16/2025 08/16/25 | Pending | -- | -- | -- |
| 08/14/2025 08/14/25 | For Sale | $345,000 | +104.3% | $151 / Sq Ft |
| 11/19/2015 11/19/15 | Sold | $168,900 | +0.5% | $74 / Sq Ft |
| 10/11/2015 10/11/15 | Pending | -- | -- | -- |
| 07/15/2015 07/15/15 | For Sale | $168,000 | -- | $74 / Sq Ft |
Purchase History
| Date | Type | Sale Price | Title Company |
|---|---|---|---|
| Warranty Deed | -- | None Available | |
| Interfamily Deed Transfer | -- | None Available |
Mortgage History
| Date | Status | Loan Amount | Loan Type |
|---|---|---|---|
| Open | $152,000 | New Conventional | |
| Previous Owner | $28,500 | Unknown | |
| Previous Owner | $85,486 | Unknown |
Similar Homes in Fort Wayne, IN
Source: Indiana Regional MLS
MLS Number: 202532314
APN: 02-07-36-278-021.000-074
- 2605 Florida Dr
- 2307 Forest Park Blvd
- 2517 N Anthony Blvd
- 1408 Lynn Ave
- 2309 N Anthony Blvd
- 1928 Lawndale Dr
- 1121 Dodge Ave
- 2002 Dodge Ave
- 1519 Glenwood Ave
- 1318 Glenwood Ave
- 2203 Crescent Ave
- 1920 Kenwood Ave
- 2216 Kentucky Ave
- 1903 Glenwood Ave
- 2103 Kentucky Ave
- 1843 California Ave
- 1214 Delaware Ave
- 2002 Kentucky Ave
- 2515 Hubertus Ave
- 1002 Forest Ave






