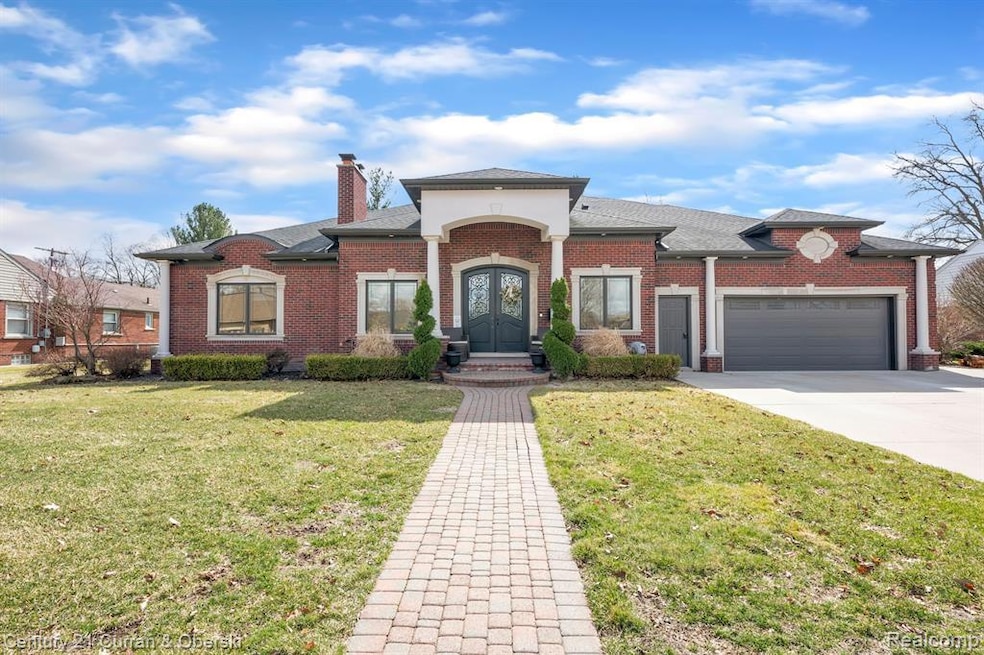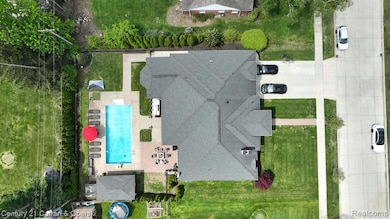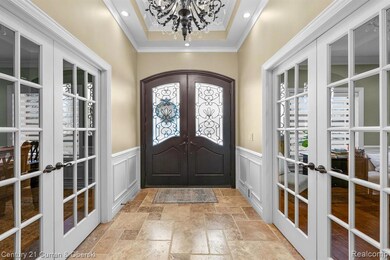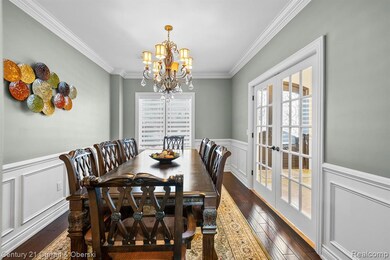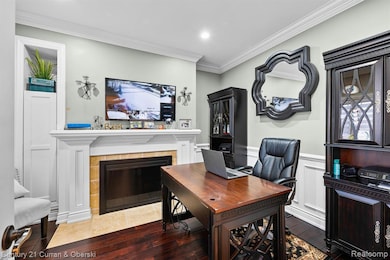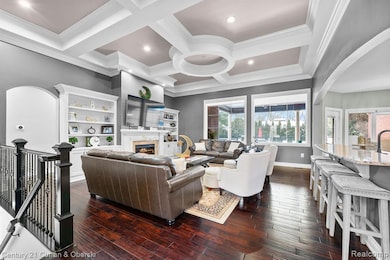
$995,000
- 2 Beds
- 3.5 Baths
- 3,206 Sq Ft
- 2 Prestwick Ct
- Dearborn, MI
?Welcome to 2 Prestwick Court, an exceptional residence nestled within Dearborn's prestigious TPC Michigan community. This 3,206 sq ft condominium offers an unparalleled blend of luxury and comfort, featuring 2 Master bedrooms, 3.5 bathrooms, and a host of premium amenities.?..Situated on a prime lot overlooking the 6th green and adjacent pond, this home provides serene golf course views and a
Hassan Scheib Own It Realty
