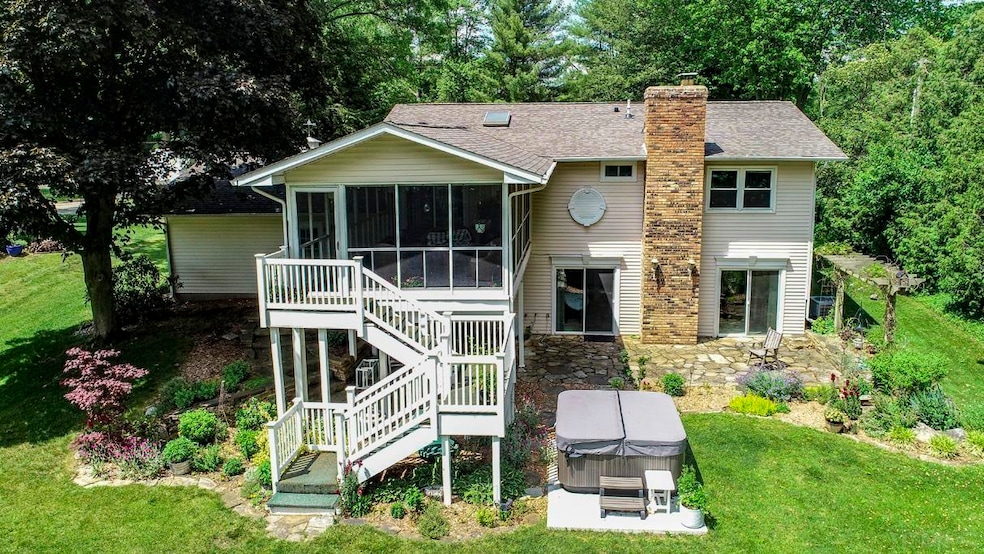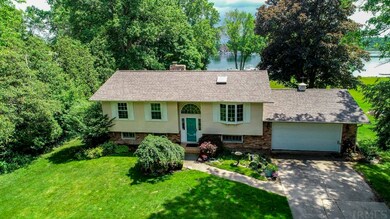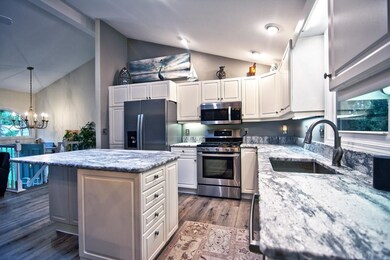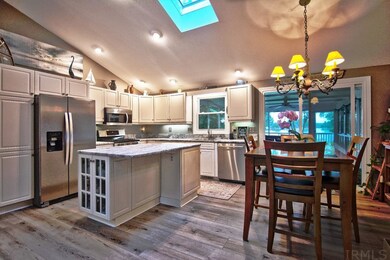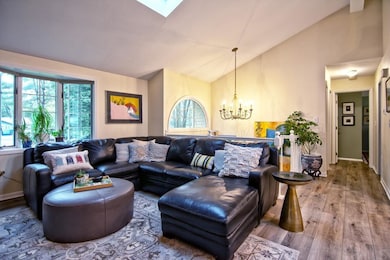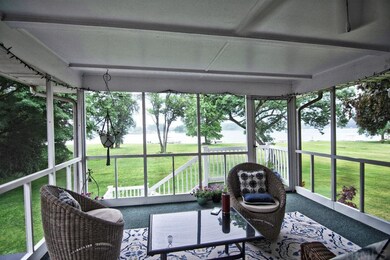
25032 N Shore Dr Elkhart, IN 46514
Simonton Lake NeighborhoodEstimated Value: $673,000 - $812,000
Highlights
- 100 Feet of Waterfront
- Spa
- Lake, Pond or Stream
- Pier or Dock
- Open Floorplan
- Backs to Open Ground
About This Home
As of August 2021Here is your chance to be on all-sport Simonton Lake just in time to enjoy the summer months! 100 feet of lake frontage and almost an acre of land with fantastic views of the lake from the screened three season room. The recently updated kitchen features new stainless appliances and gorgeous countertops that flows right into the open concept living area with soaring vaulted ceilings. There are four nice sized bedrooms and two newly updated bathrooms. The upper level bathroom features a huge walk in custom tiled shower and beautiful cabinetry. The walk out lower level has a wood burning fireplace and new hot tub just outside the doors. There is an attached two car garage and additional one car detached garage/workshop/man cave. Come take a look today!
Last Agent to Sell the Property
Berkshire Hathaway HomeServices Elkhart Listed on: 06/08/2021

Home Details
Home Type
- Single Family
Est. Annual Taxes
- $6,038
Year Built
- Built in 1972
Lot Details
- 0.94 Acre Lot
- Lot Dimensions are 100 x 408
- 100 Feet of Waterfront
- Lake Front
- Backs to Open Ground
- Landscaped
Parking
- 2 Car Attached Garage
Home Design
- Bi-Level Home
- Asphalt Roof
Interior Spaces
- Open Floorplan
- Wood Burning Fireplace
- Screened Porch
Kitchen
- Eat-In Kitchen
- Kitchen Island
- Stone Countertops
Flooring
- Carpet
- Laminate
Bedrooms and Bathrooms
- 4 Bedrooms
Basement
- Walk-Out Basement
- 1 Bathroom in Basement
- 2 Bedrooms in Basement
Outdoor Features
- Spa
- Waterski or Wakeboard
- Lake, Pond or Stream
Schools
- Osolo Elementary School
- North Side Middle School
- Elkhart High School
Utilities
- Forced Air Heating and Cooling System
- Heating System Uses Gas
- Private Company Owned Well
- Well
- Private Sewer
Listing and Financial Details
- Assessor Parcel Number 20-02-09-477-011.000-026
Community Details
Amenities
- Community Fire Pit
Recreation
- Pier or Dock
Ownership History
Purchase Details
Home Financials for this Owner
Home Financials are based on the most recent Mortgage that was taken out on this home.Purchase Details
Home Financials for this Owner
Home Financials are based on the most recent Mortgage that was taken out on this home.Purchase Details
Home Financials for this Owner
Home Financials are based on the most recent Mortgage that was taken out on this home.Purchase Details
Similar Homes in Elkhart, IN
Home Values in the Area
Average Home Value in this Area
Purchase History
| Date | Buyer | Sale Price | Title Company |
|---|---|---|---|
| Substanley Michael D | -- | Fidelity National Ttl Co Llc | |
| Lapierre Dawn | $472,150 | New Title Company Name | |
| Lapierre Dawn | $472,150 | New Title Company Name | |
| Papa Family Trust | -- | None Available |
Mortgage History
| Date | Status | Borrower | Loan Amount |
|---|---|---|---|
| Open | Substanley Michael D | $508,000 | |
| Previous Owner | Klowetter Timothy C | $310,500 | |
| Previous Owner | Lapierre Dawn | $355,000 | |
| Previous Owner | Lapierre Dawn | $355,000 | |
| Previous Owner | Papa Vincent J | $70,125 | |
| Previous Owner | Papa Vincent J | $105,000 |
Property History
| Date | Event | Price | Change | Sq Ft Price |
|---|---|---|---|---|
| 08/30/2021 08/30/21 | Sold | $635,000 | -2.2% | $296 / Sq Ft |
| 06/15/2021 06/15/21 | Pending | -- | -- | -- |
| 06/08/2021 06/08/21 | For Sale | $649,000 | +28.5% | $302 / Sq Ft |
| 06/07/2019 06/07/19 | Sold | $505,000 | -1.9% | $235 / Sq Ft |
| 04/22/2019 04/22/19 | Pending | -- | -- | -- |
| 02/18/2019 02/18/19 | For Sale | $515,000 | -- | $240 / Sq Ft |
Tax History Compared to Growth
Tax History
| Year | Tax Paid | Tax Assessment Tax Assessment Total Assessment is a certain percentage of the fair market value that is determined by local assessors to be the total taxable value of land and additions on the property. | Land | Improvement |
|---|---|---|---|---|
| 2024 | $5,945 | $661,600 | $312,500 | $349,100 |
| 2023 | $5,945 | $622,200 | $312,500 | $309,700 |
| 2022 | $5,945 | $585,200 | $312,500 | $272,700 |
| 2021 | $5,635 | $518,300 | $312,500 | $205,800 |
| 2020 | $6,039 | $501,800 | $312,500 | $189,300 |
| 2019 | $5,511 | $469,300 | $312,500 | $156,800 |
| 2018 | $5,047 | $426,600 | $280,000 | $146,600 |
| 2017 | $4,980 | $416,500 | $280,000 | $136,500 |
| 2016 | $4,570 | $414,600 | $280,000 | $134,600 |
| 2014 | $4,348 | $402,900 | $280,000 | $122,900 |
| 2013 | $4,044 | $402,900 | $280,000 | $122,900 |
Agents Affiliated with this Home
-
Heidi Gaskill

Seller's Agent in 2021
Heidi Gaskill
Berkshire Hathaway HomeServices Elkhart
(574) 596-7478
8 in this area
233 Total Sales
-
Dawn Collins
D
Buyer's Agent in 2021
Dawn Collins
Cressy & Everett - South Bend
(574) 707-5860
1 in this area
73 Total Sales
-
Beth Kominkiewicz

Seller's Agent in 2019
Beth Kominkiewicz
RE/MAX
(574) 904-0055
16 Total Sales
-
Terri Parrish

Buyer's Agent in 2019
Terri Parrish
Coldwell Banker Real Estate Group
(574) 235-3288
197 Total Sales
Map
Source: Indiana Regional MLS
MLS Number: 202121506
APN: 20-02-09-477-011.000-026
- 50872 Dolph Rd
- 51193 County Road 11
- 25248 Aqua Dr
- 0 Corner Homesite Five Points Rd
- 71390 Sophie Rd
- 0 Embassy Rd Unit 24028731
- 71406 Sophie Rd
- 24421 Sandpiper Ln
- 51508 County Road 11
- 25632 Thelmadale Dr
- 25608 Lake Dr
- 51519 Tall Pines Ct
- 26036/26034 Northland Crossing Dr
- 26017 Northland Crossing Dr
- 25983 Lake Dr
- 51957 Downey St
- 26097 Lake Dr
- 26183 Northland Crossing Dr
- 52151 County Road 11
- 26247 Douglas Ave
- 25032 N Shore Dr
- 25048 N Shore Dr
- 25014 N Shore Dr
- 25060 N Shore Dr
- 25014 N Shore Dr
- 25076 N Shore Dr
- 25049 N Shore Dr
- 25027 N Shore Dr
- 25086 N Shore Dr
- 25061 N Shore Dr
- 25003 N Shore Dr
- 50953 Beach Dr
- 24990 N Shore Dr
- 25098 N Shore Dr
- 25093 N Shore Dr
- 50967 Beach Dr
- 25095 N Shore Dr
- 25110 N Shore Dr
- 24963 N Shore Dr
- 50989 Beach Dr
