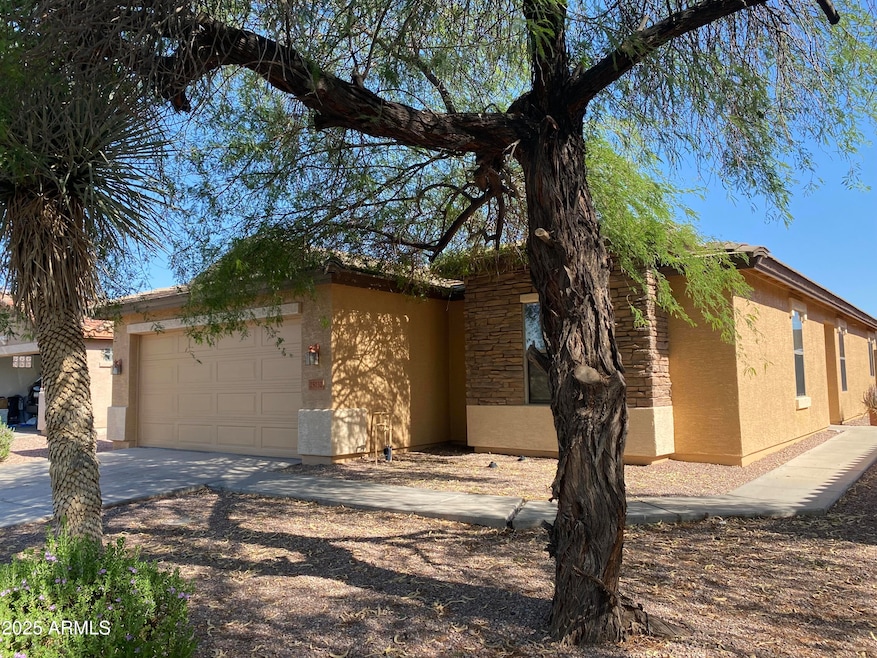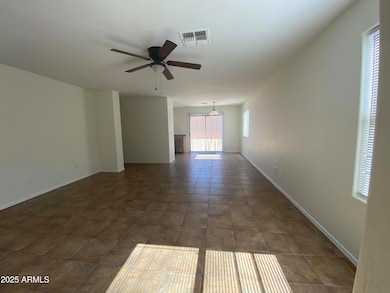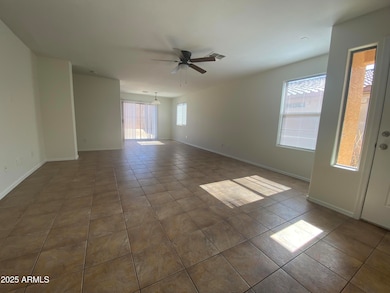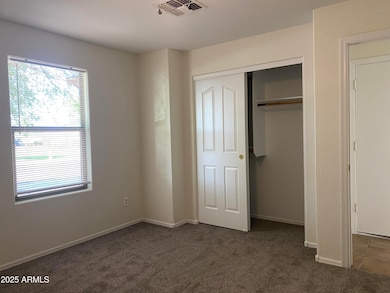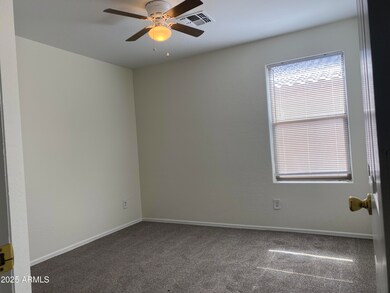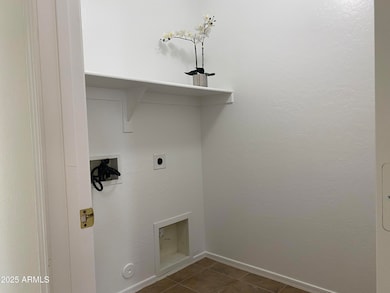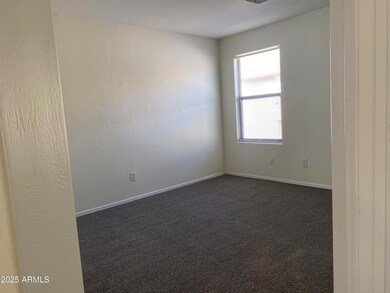25032 W Dove Gap Buckeye, AZ 85326
4
Beds
2
Baths
1,643
Sq Ft
5,604
Sq Ft Lot
Highlights
- Private Yard
- Double Pane Windows
- No Interior Steps
- 2 Car Direct Access Garage
- Patio
- Accessible Hallway
About This Home
Great 4 bedroom, 2 bath with a Den. New paint, carpet and appliances. Close to schools, Neighborhood park across the street. Close to lots of new growth including the new Fry's Marketplace, shopping, restaurants and convenient access to I-10 for quick commute to Phoenix.
Home Details
Home Type
- Single Family
Est. Annual Taxes
- $1,404
Year Built
- Built in 2005
Lot Details
- 5,604 Sq Ft Lot
- Desert faces the front of the property
- Block Wall Fence
- Private Yard
Parking
- 2 Car Direct Access Garage
Home Design
- Wood Frame Construction
- Tile Roof
- Concrete Roof
- Stone Exterior Construction
- Stucco
Interior Spaces
- 1,643 Sq Ft Home
- 1-Story Property
- Ceiling height of 9 feet or more
- Ceiling Fan
- Double Pane Windows
- <<builtInMicrowave>>
Flooring
- Carpet
- Tile
Bedrooms and Bathrooms
- 4 Bedrooms
- Primary Bathroom is a Full Bathroom
- 2 Bathrooms
Laundry
- Laundry in unit
- Washer Hookup
Accessible Home Design
- Accessible Hallway
- No Interior Steps
- Stepless Entry
- Hard or Low Nap Flooring
Outdoor Features
- Patio
Schools
- Steven R. Jasinski Elementary School
- Youngker High School
Utilities
- Central Air
- Heating Available
- Cable TV Available
Listing and Financial Details
- Property Available on 7/11/25
- $50 Move-In Fee
- 12-Month Minimum Lease Term
- $50 Application Fee
- Tax Lot 14
- Assessor Parcel Number 504-40-466
Community Details
Overview
- Property has a Home Owners Association
- Dove Cove HOA, Phone Number (480) 706-4340
- Built by Standard Pacific Homes
- Dove Cove Estates Amd Subdivision, Four Bedrooms Floorplan
Recreation
- Bike Trail
Map
Source: Arizona Regional Multiple Listing Service (ARMLS)
MLS Number: 6890537
APN: 504-40-466
Nearby Homes
- 25087 W Dove Gap
- 24930 W Dove Mesa Dr
- 5201 S 251st Dr
- 5501 S Dove Creek
- 24270 W Chanute Pass
- 24268 W Chanute Pass
- 25147 W Atlanta Ave
- 25138 W Chanute Pass
- - S Miller Rd
- 5053 S 252nd Ave
- 24257 W Chanute Pass
- 5029 S 252nd Ave
- 5439 S 251st Dr
- 5023 S 252nd Ave
- 5401 S Dove Hollow
- 4817 S 251st Dr
- 5750 S 250th Dr
- 5749 S 249th Dr
- 25176 W Wier Ave
- 25186 W Wier Ave
- 5422 S Dove Valley
- 25068 W Wayland Dr
- 25287 W Chipman Rd
- 25162 W Wayland Dr
- 24775 W Dove Trail
- 25322 W Chipman Rd
- 24795 W Wayland Dr
- 25358 W Romley Rd
- 25373 W Sunland Ave
- 24839 W Huntington Dr
- 24633 W Sheraton Ln
- 24828 W Rosita Ave
- 24475 W Atlanta Ave
- 6330 S 252nd Ln
- 5085 S 243rd Dr
- 4195 S 245th Dr
- 4845 S 243rd Dr
- 24448 W Hacienda Ave
- 24743 W Illini St
- 24470 W Wood St
