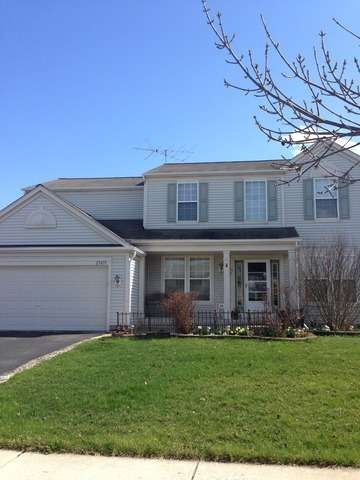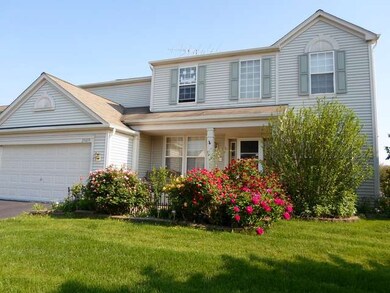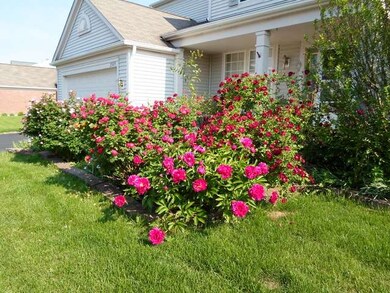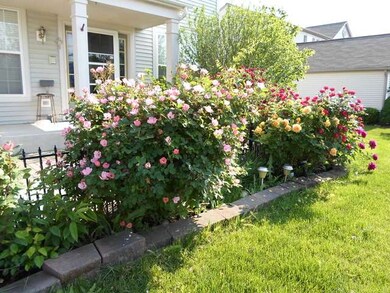
25035 Gates Ln Unit 4A Plainfield, IL 60585
Highlights
- Recreation Room
- Vaulted Ceiling
- Den
- Oswego East High School Rated A-
- Wood Flooring
- Walk-In Pantry
About This Home
As of September 2015This great Wilshire Model in Auburn Lakes has 4 Bedrooms 3.1 Baths, a 1st floor Den, a Finished Basement w/Bath and Bonus Room and a Fenced Yard. There are 9 ft ceilings in the first floor, a FP in the Family Room, an Eat-In Kitchen with an Island, a Pantry and Plenty of Cabinets. The Huge Master Suite has Vaulted Ceilings, a walk-in closet, a Full Bath w/Double Sinks, a Soaking Tub and a Separate Shower.
Last Agent to Sell the Property
Barb Juckins
Riverwalk Realty Listed on: 04/28/2014
Co-Listed By
Conrad Juckins
Riverwalk Realty License #471001289
Home Details
Home Type
- Single Family
Est. Annual Taxes
- $11,284
Year Built
- 2002
HOA Fees
- $28 per month
Parking
- Attached Garage
- Garage Door Opener
- Garage Is Owned
Home Design
- Aluminum Siding
- Vinyl Siding
Interior Spaces
- Vaulted Ceiling
- Fireplace With Gas Starter
- Den
- Recreation Room
- Bonus Room
Kitchen
- Breakfast Bar
- Walk-In Pantry
- Oven or Range
- Dishwasher
- Kitchen Island
- Disposal
Flooring
- Wood
- Laminate
Bedrooms and Bathrooms
- Primary Bathroom is a Full Bathroom
- Dual Sinks
- Soaking Tub
- Separate Shower
Laundry
- Laundry on main level
- Dryer
- Washer
Finished Basement
- Basement Fills Entire Space Under The House
- Finished Basement Bathroom
Utilities
- Forced Air Heating and Cooling System
- Heating System Uses Gas
Ownership History
Purchase Details
Home Financials for this Owner
Home Financials are based on the most recent Mortgage that was taken out on this home.Purchase Details
Home Financials for this Owner
Home Financials are based on the most recent Mortgage that was taken out on this home.Purchase Details
Home Financials for this Owner
Home Financials are based on the most recent Mortgage that was taken out on this home.Similar Homes in Plainfield, IL
Home Values in the Area
Average Home Value in this Area
Purchase History
| Date | Type | Sale Price | Title Company |
|---|---|---|---|
| Warranty Deed | $270,000 | First American Title Company | |
| Warranty Deed | $245,000 | Atg | |
| Warranty Deed | $246,500 | -- |
Mortgage History
| Date | Status | Loan Amount | Loan Type |
|---|---|---|---|
| Open | $137,000 | New Conventional | |
| Previous Owner | $169,000 | New Conventional | |
| Previous Owner | $232,750 | New Conventional | |
| Previous Owner | $55,000 | Unknown | |
| Previous Owner | $195,000 | Unknown | |
| Previous Owner | $196,450 | No Value Available |
Property History
| Date | Event | Price | Change | Sq Ft Price |
|---|---|---|---|---|
| 09/15/2015 09/15/15 | Sold | $270,000 | -3.5% | $111 / Sq Ft |
| 08/05/2015 08/05/15 | Pending | -- | -- | -- |
| 07/13/2015 07/13/15 | For Sale | $279,900 | +14.2% | $115 / Sq Ft |
| 06/10/2014 06/10/14 | Sold | $245,000 | -2.0% | $100 / Sq Ft |
| 04/29/2014 04/29/14 | Pending | -- | -- | -- |
| 04/28/2014 04/28/14 | For Sale | $249,900 | -- | $102 / Sq Ft |
Tax History Compared to Growth
Tax History
| Year | Tax Paid | Tax Assessment Tax Assessment Total Assessment is a certain percentage of the fair market value that is determined by local assessors to be the total taxable value of land and additions on the property. | Land | Improvement |
|---|---|---|---|---|
| 2023 | $11,284 | $128,218 | $26,722 | $101,496 |
| 2022 | $9,763 | $110,913 | $25,279 | $85,634 |
| 2021 | $9,691 | $105,631 | $24,075 | $81,556 |
| 2020 | $8,992 | $103,958 | $23,694 | $80,264 |
| 2019 | $9,055 | $101,028 | $23,026 | $78,002 |
| 2018 | $9,026 | $96,749 | $22,519 | $74,230 |
| 2017 | $8,788 | $94,252 | $21,938 | $72,314 |
| 2016 | $8,760 | $90,315 | $21,466 | $68,849 |
| 2015 | $9,125 | $86,841 | $20,640 | $66,201 |
| 2014 | $9,125 | $85,010 | $20,640 | $64,370 |
| 2013 | $9,125 | $85,010 | $20,640 | $64,370 |
Agents Affiliated with this Home
-
Sarah Leonard

Seller's Agent in 2015
Sarah Leonard
Legacy Properties, A Sarah Leonard Company, LLC
(224) 239-3966
2,787 Total Sales
-
Karen Spangler

Buyer's Agent in 2015
Karen Spangler
Coldwell Banker Realty
(630) 740-9926
134 Total Sales
-
B
Seller's Agent in 2014
Barb Juckins
Riverwalk Realty
-
C
Seller Co-Listing Agent in 2014
Conrad Juckins
Riverwalk Realty
Map
Source: Midwest Real Estate Data (MRED)
MLS Number: MRD08597988
APN: 01-20-403-010
- 11954 Winterberry Ln
- 70AC W 119th St
- 12116 Winterberry Ln
- 25022 Steeple Chase Dr
- 11640 Century Cir
- 12136 Winterberry Ln
- 0 W 119th St
- 11900 Winterberry Ln
- 11616 Century Cir
- 11650 Liberty Ln
- 25401 W 119th St
- 11646 Liberty Ln
- 24723 W Champion Dr
- 5327 Bamboo Ln
- 4128 Callery Rd
- 24731 Apollo Dr Unit 1
- 25023 W Prairie Grove Dr
- 24625 Woodstock Dr
- 5124 Christa Dr
- 12762 S Nicholas Dr



