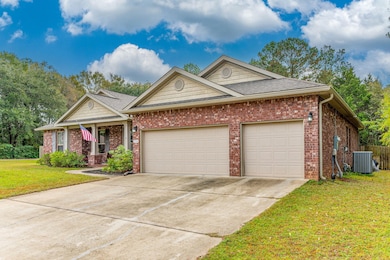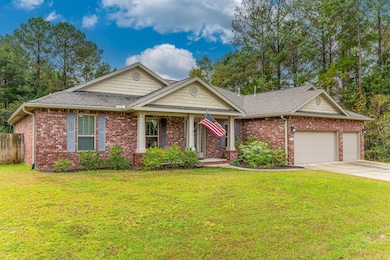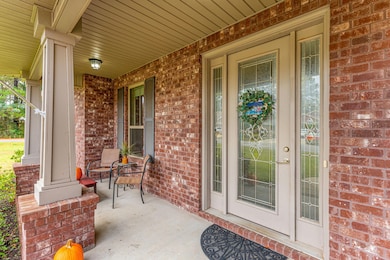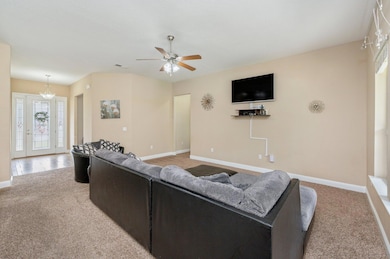
2504 Chinook Dr Crestview, FL 32536
Estimated payment $2,434/month
Highlights
- Above Ground Pool
- Contemporary Architecture
- Bonus Room
- RV Access or Parking
- Vaulted Ceiling
- Covered patio or porch
About This Home
Stunning 4 true bedrooms (with an additional 5th bonus room!), 3 FULL baths, and a 3 car garage home located on almost 1/2 acre! Detailed finishes, from bullnose corners to ceiling fans, all the upgrades are checked. The kitchen is the center of activity and open for a continuous space feel. Plenty of cabinets, huge pantry, stainless appliances, breakfast bar, and island are just the start of the kitchen upgrades. The primary bathroom boasts a stunning walk in shower in addition to the garden tub. Split bedroom floor plan for privacy including private hall bedroom 4 and bathroom. Whole home water softener. The exterior is just as amazing as the inside, with a fully fenced backyard, covered porch, pool, RV hookup and RV size gate! Transferable termite bond as well! Come see this gem!
Home Details
Home Type
- Single Family
Est. Annual Taxes
- $2,448
Year Built
- Built in 2016
Lot Details
- 0.4 Acre Lot
- Lot Dimensions are 170 x 125 x 182 x 98
- Property fronts a county road
- Cul-De-Sac
- Back Yard Fenced
- Level Lot
- Sprinkler System
- Cleared Lot
- Lawn Pump
HOA Fees
- $20 Monthly HOA Fees
Parking
- 3 Car Garage
- Automatic Garage Door Opener
- RV Access or Parking
Home Design
- Contemporary Architecture
- Slab Foundation
- Dimensional Roof
- Brick Front
Interior Spaces
- 2,713 Sq Ft Home
- 1-Story Property
- Coffered Ceiling
- Tray Ceiling
- Vaulted Ceiling
- Ceiling Fan
- Recessed Lighting
- Double Pane Windows
- Living Room
- Dining Room
- Bonus Room
- Pull Down Stairs to Attic
Kitchen
- Breakfast Bar
- Walk-In Pantry
- Electric Oven or Range
- Self-Cleaning Oven
- Induction Cooktop
- Microwave
- Ice Maker
- Dishwasher
- Kitchen Island
Flooring
- Wall to Wall Carpet
- Tile
Bedrooms and Bathrooms
- 4 Bedrooms
- Split Bedroom Floorplan
- 3 Full Bathrooms
- Dual Vanity Sinks in Primary Bathroom
- Separate Shower in Primary Bathroom
- Garden Bath
Home Security
- Home Security System
- Fire and Smoke Detector
Pool
- Above Ground Pool
- Pool Liner
- Vinyl Pool
Outdoor Features
- Covered patio or porch
- Rain Gutters
Schools
- Bob Sikes Elementary School
- Davidson Middle School
- Crestview High School
Utilities
- High Efficiency Air Conditioning
- Central Air
- High Efficiency Heating System
- Underground Utilities
- Septic Tank
Community Details
- Wind Meadows Subdivision
- The community has rules related to covenants
Listing and Financial Details
- Assessor Parcel Number 32-4N-23-1200-000D-0020
Map
Home Values in the Area
Average Home Value in this Area
Tax History
| Year | Tax Paid | Tax Assessment Tax Assessment Total Assessment is a certain percentage of the fair market value that is determined by local assessors to be the total taxable value of land and additions on the property. | Land | Improvement |
|---|---|---|---|---|
| 2024 | $2,448 | $287,137 | -- | -- |
| 2023 | $2,448 | $278,774 | $0 | $0 |
| 2022 | $2,393 | $270,654 | $0 | $0 |
| 2021 | $2,400 | $262,771 | $31,938 | $230,833 |
| 2020 | $2,242 | $245,344 | $0 | $0 |
| 2019 | $2,222 | $239,828 | $0 | $0 |
| 2018 | $1,423 | $235,356 | $0 | $0 |
| 2017 | $2,456 | $219,146 | $0 | $0 |
| 2016 | $433 | $31,312 | $0 | $0 |
| 2015 | $349 | $30,400 | $0 | $0 |
| 2014 | $372 | $32,000 | $0 | $0 |
Property History
| Date | Event | Price | Change | Sq Ft Price |
|---|---|---|---|---|
| 07/13/2025 07/13/25 | Pending | -- | -- | -- |
| 05/18/2025 05/18/25 | For Sale | $399,000 | 0.0% | $147 / Sq Ft |
| 01/16/2024 01/16/24 | Rented | $2,450 | 0.0% | -- |
| 11/18/2023 11/18/23 | For Rent | $2,450 | 0.0% | -- |
| 07/21/2020 07/21/20 | Sold | $304,900 | 0.0% | $112 / Sq Ft |
| 06/28/2020 06/28/20 | Pending | -- | -- | -- |
| 06/26/2020 06/26/20 | For Sale | $304,900 | +8.9% | $112 / Sq Ft |
| 09/22/2016 09/22/16 | Sold | $279,950 | 0.0% | $103 / Sq Ft |
| 08/24/2016 08/24/16 | Pending | -- | -- | -- |
| 12/16/2015 12/16/15 | For Sale | $279,950 | -- | $103 / Sq Ft |
Purchase History
| Date | Type | Sale Price | Title Company |
|---|---|---|---|
| Warranty Deed | $304,900 | Old South Land Title Inc | |
| Warranty Deed | $280,000 | None Available |
Mortgage History
| Date | Status | Loan Amount | Loan Type |
|---|---|---|---|
| Previous Owner | $80,000 | New Conventional | |
| Previous Owner | $287,393 | VA | |
| Previous Owner | $209,962 | Commercial |
Similar Homes in Crestview, FL
Source: Emerald Coast Association of REALTORS®
MLS Number: 976601
APN: 32-4N-23-1200-000D-0020
- Lot 10C Wind Trace Rd
- Lot 7E Wind Trace Rd
- 5930 Wind Trace Rd
- 5830 Buckskin Ct
- 5848 Saratoga Dr
- 103 Ridgeway Cir
- 112 Ridgeway Cir
- 5902 Roberts Rd
- 5848 Calumet Ct
- 2718 Louis Cir
- 2702 Louis Cir
- 2712 Louis Cir
- 2710 Louis Cir
- 2715 Louis Cir
- 2713 Louis Cir
- 2743 Louis Cir
- 2733 Louis Cir
- 2711 Louis Cir
- 2709 Louis Cir
- 2720 Louis Cir






