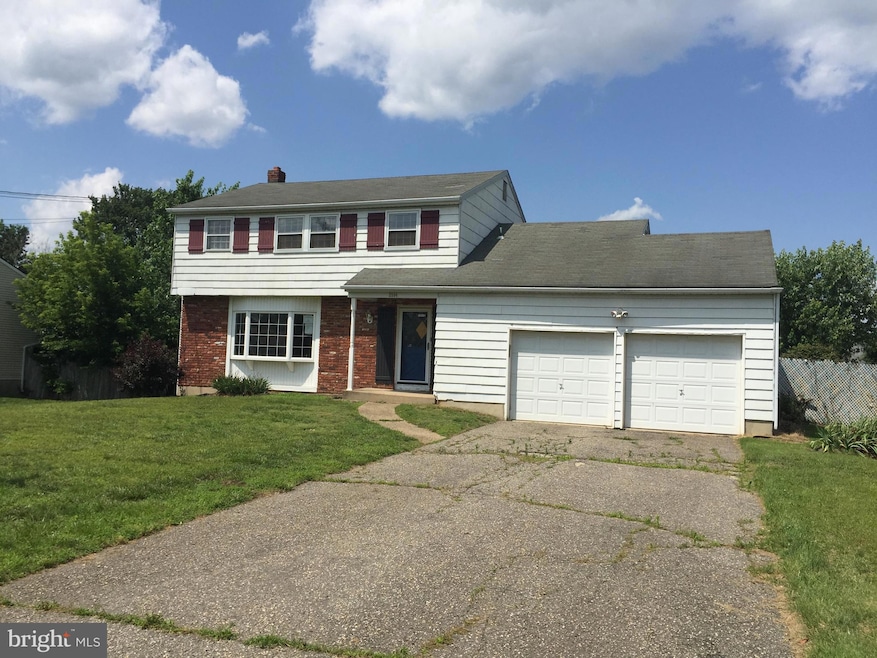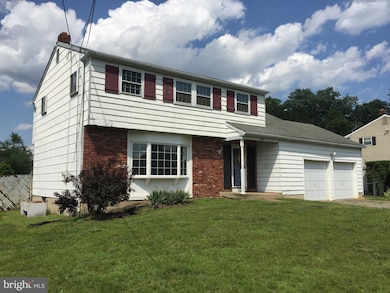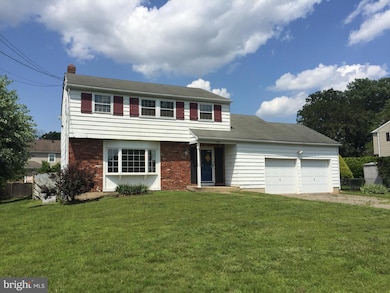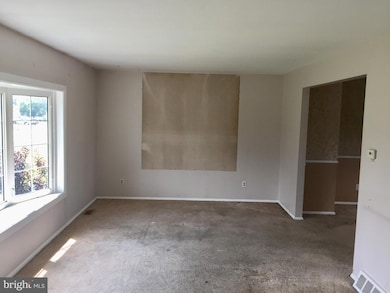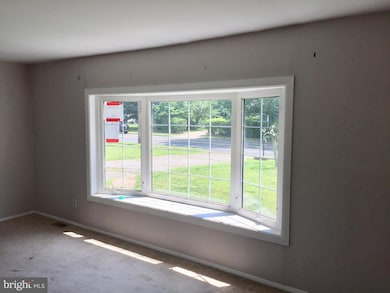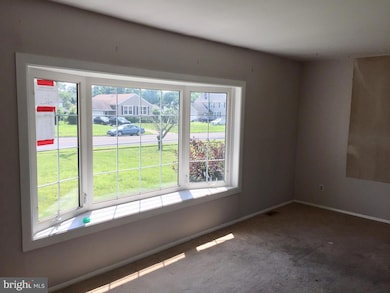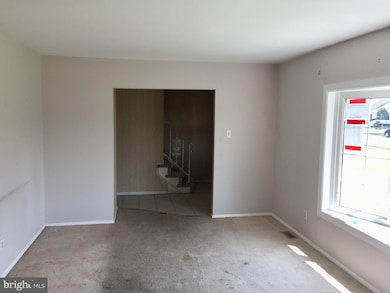
2504 Church Rd Cinnaminson, NJ 08077
Ivywood NeighborhoodEstimated payment $2,848/month
Highlights
- Private Pool
- Colonial Architecture
- 2 Car Attached Garage
- Cinnaminson High School Rated A-
- No HOA
- More Than Two Accessible Exits
About This Home
THIS IS A HUD PROPERTY-CASE# 351-541304 Welcome home! This 4 bedroom colonial is waiting for your ideas and finishing touches! Features, living room with bay window, formal dining room with another bay window letting in plenty of natural light, spacious kitchen with gas cooking and plenty of cabinet space! You will also find a 1/2 bath and a den with fireplace and French doors leading to the fenced backyard, complete with in ground pool! The two car garage also has inside access, and convenient front entrance! Upstairs you will find a full bath with soak tub, and 4 good sized bedrooms, and an attic type storage area over the garage! The full basement conveniently offers the option to finish or use for even more storage. Home needs some work to see it's full potential, but allows you to transform it to your liking! So much to offer and minutes from shopping and major roadways! Schedule your showing today!
HUD home sold "AS IS" Buyer is responsible for ALL transfer tax. Managed by Raine and Company. All offers that require financing must include a Lender's written pre-approval letter or proof of funds, which must include the case # & the address. All lenders must be willing to lend on an "AS IS" condition. The utilities are off so PLEASE use CAUTION. The buyer's agent must be present for all showings & inspections. All property information including "property condition report" is available on the web. Municipalities requiring City Certs/ Use & Occupancy are at the Buyer's expense.Buyers agents must obtain all required certs. Visit the HUD website (in agent remarks) for deadlines and bidding or to view more properties. Buyer pays all transfer tax, U&O & conveyancing fees. Disclosure & property condition report attached in MLS This property is IE (Insured escrow) First 15 days Owner Occupants ONLY
Home Details
Home Type
- Single Family
Est. Annual Taxes
- $8,245
Year Built
- Built in 1964
Lot Details
- 0.34 Acre Lot
- Lot Dimensions are 100.00 x 150.00
Parking
- 2 Car Attached Garage
- Front Facing Garage
Home Design
- Colonial Architecture
- Block Foundation
- Frame Construction
Interior Spaces
- 1,791 Sq Ft Home
- Property has 2 Levels
- Basement
- Interior Basement Entry
Bedrooms and Bathrooms
- 4 Main Level Bedrooms
Utilities
- Forced Air Heating and Cooling System
- Natural Gas Water Heater
Additional Features
- More Than Two Accessible Exits
- Private Pool
Community Details
- No Home Owners Association
- None Ava Ilable Subdivision
Listing and Financial Details
- Tax Lot 00004
- Assessor Parcel Number 08-03309-00004
Map
Home Values in the Area
Average Home Value in this Area
Tax History
| Year | Tax Paid | Tax Assessment Tax Assessment Total Assessment is a certain percentage of the fair market value that is determined by local assessors to be the total taxable value of land and additions on the property. | Land | Improvement |
|---|---|---|---|---|
| 2024 | $8,047 | $216,500 | $72,000 | $144,500 |
| 2023 | $8,047 | $216,500 | $72,000 | $144,500 |
| 2022 | $7,872 | $216,500 | $72,000 | $144,500 |
| 2021 | $6,941 | $216,500 | $72,000 | $144,500 |
| 2020 | $7,733 | $216,500 | $72,000 | $144,500 |
| 2019 | $7,625 | $216,500 | $72,000 | $144,500 |
| 2018 | $7,571 | $216,500 | $72,000 | $144,500 |
| 2017 | $7,243 | $216,500 | $72,000 | $144,500 |
| 2016 | $7,139 | $216,500 | $72,000 | $144,500 |
| 2015 | $6,905 | $216,500 | $72,000 | $144,500 |
| 2014 | $6,563 | $216,500 | $72,000 | $144,500 |
Property History
| Date | Event | Price | Change | Sq Ft Price |
|---|---|---|---|---|
| 07/03/2025 07/03/25 | For Sale | $390,000 | -- | $218 / Sq Ft |
Purchase History
| Date | Type | Sale Price | Title Company |
|---|---|---|---|
| Deed | -- | None Listed On Document | |
| Deed | -- | None Listed On Document |
Mortgage History
| Date | Status | Loan Amount | Loan Type |
|---|---|---|---|
| Previous Owner | $337,500 | Reverse Mortgage Home Equity Conversion Mortgage | |
| Previous Owner | $100,000 | Credit Line Revolving | |
| Previous Owner | $137,360 | Unknown | |
| Previous Owner | $100,000 | Credit Line Revolving | |
| Previous Owner | $62,930 | Unknown | |
| Previous Owner | $30,000 | Credit Line Revolving |
Similar Homes in Cinnaminson, NJ
Source: Bright MLS
MLS Number: NJBL2089832
APN: 08-03309-0000-00004
- 2505 Yellowstone Rd
- 3007 Concord Dr
- 604 Ivystone Ln
- 2301 Yellowstone Rd
- 100 Shenandoah Rd
- 3200 Concord Dr
- 4 Sequoia Dr
- 230 Stephen Dr
- 236 Carriage Hill Dr
- 606 Hilltop Rd
- 3120 Route 73 N
- 759 Westfield Dr
- 62 Sussex Dr
- 1 Carriage Way
- 29 Center St
- 21 Robin Rd
- 218 E Germantown Ave
- 126 Devon Rd Unit 91
- 1814 Madison St
- 1037 Riverton Rd
- 810 N Lenola Rd
- 630 N Lenola Rd
- 86 Hamilton Ct
- 64 Hamilton Ct
- 2100 Haddonfield Rd
- 309 Andrews Ln Unit 309
- 205 Sweetwater Dr Unit 200E
- 38 Hamilton Ct
- 39 N Pine Ave
- 55 Eraser Rd
- 50 N Fellowship Rd Unit 502
- 50 N Fellowship Rd Unit 302
- 136 W Park Ave
- 1107 Cinnaminson Ave
- 14 S Chestnut Ave
- 106 W Camden Ave Unit 3
- 101 E Camden Ave
- 138 New Albany Rd
- 12 Anna Ave
- 332 Bailey Ave Unit B
