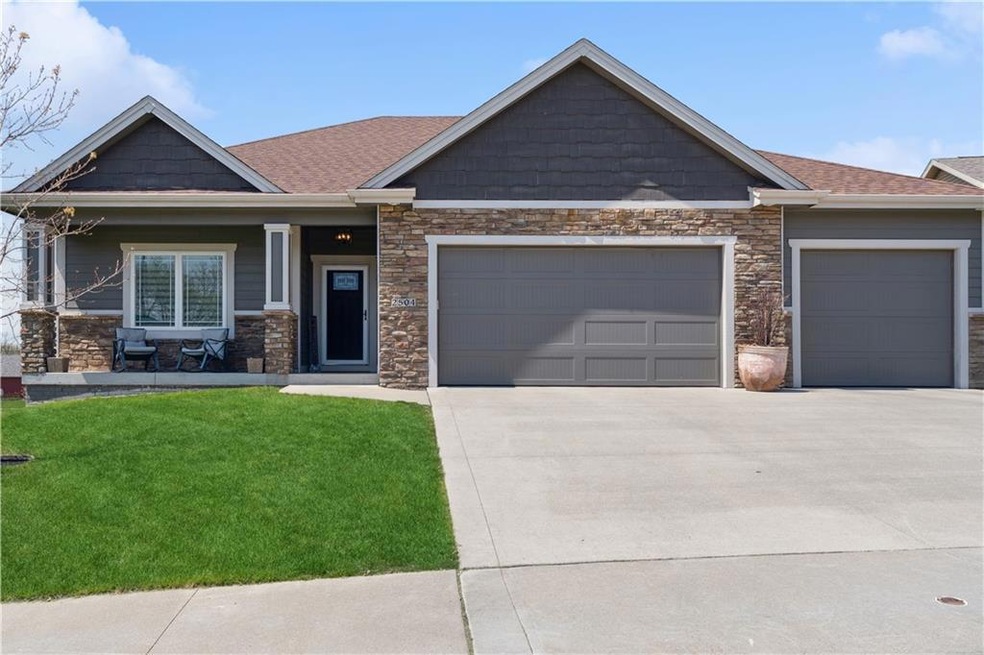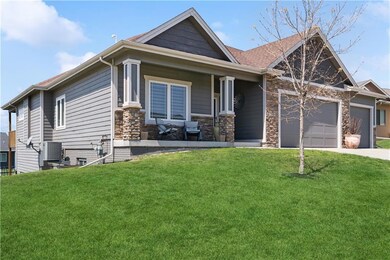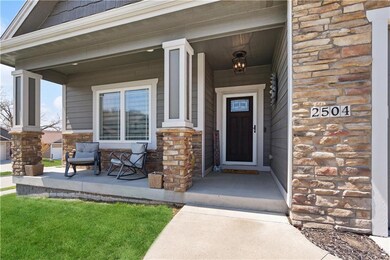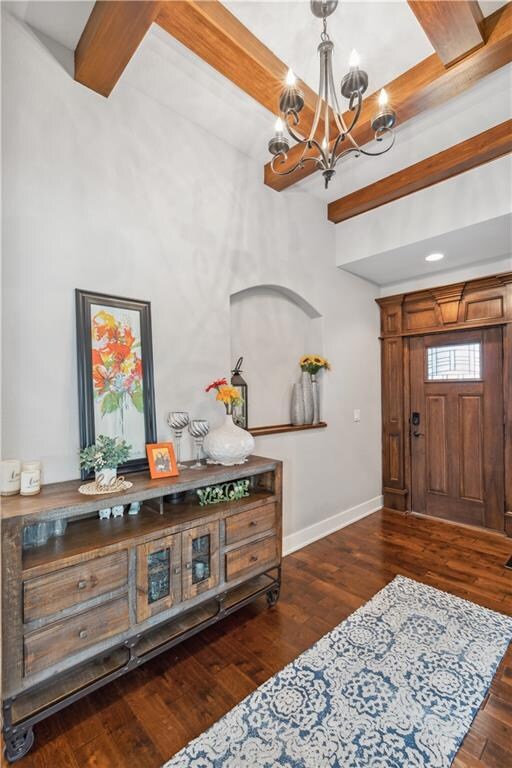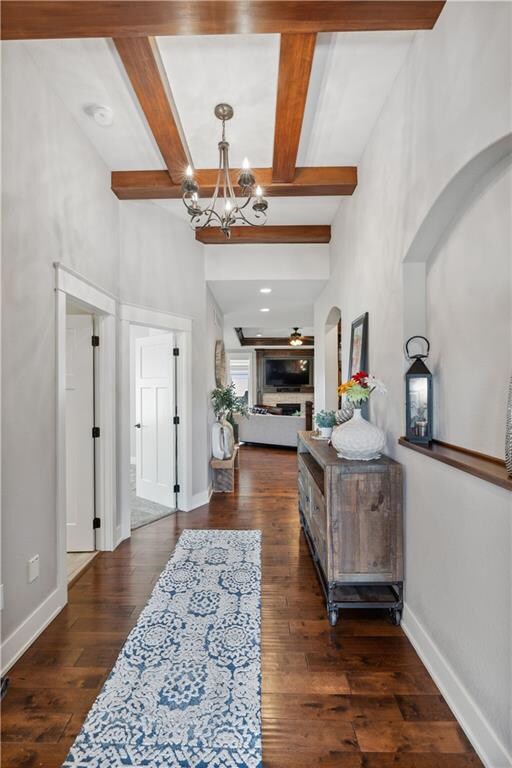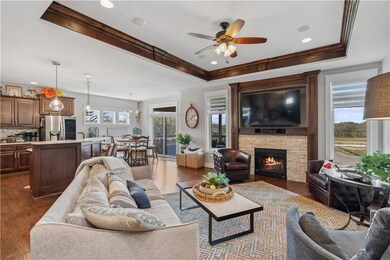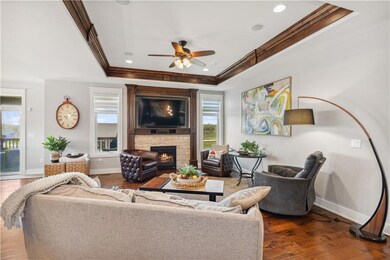
2504 E 48th St Des Moines, IA 50317
Capitol Heights NeighborhoodHighlights
- Ranch Style House
- No HOA
- Covered Deck
- Mud Room
- Wet Bar
- Forced Air Heating and Cooling System
About This Home
As of July 2023Beautiful walkout ranch home with 5 bedrooms and 3 bathrooms located in Copper Creek. Spacious living room on the main floor open to the kitchen with a pantry. Kitchen also has a large island with generous counter space. New stainless steel appliances, granite countertops. New flooring throughout most of the home, Pella windows and a central vac. Master bedroom is located on the main level with full bath and a walk-in closet. This home features over 3,000 sq ft of finished space with a large living room in the walkout basement with a wet bar, full bath and 2 bedrooms. Tandem 4th stall in the garage for storage or to park your toys, along with an extra storage room under the door stoop in lower level. Covered deck to look over your spacious fenced in yard. Located in a quiet neighborhood near Copper Creek Golf Course. All information obtained from seller and public records.
Last Buyer's Agent
Tahirih Bolton
Iowa Realty Knoxville

Home Details
Home Type
- Single Family
Est. Annual Taxes
- $9,412
Year Built
- Built in 2015
Lot Details
- 0.31 Acre Lot
- Property is Fully Fenced
- Chain Link Fence
- Irregular Lot
- Property is zoned PUD
Home Design
- Ranch Style House
- Asphalt Shingled Roof
- Cement Board or Planked
Interior Spaces
- 1,637 Sq Ft Home
- Wet Bar
- Central Vacuum
- Gas Fireplace
- Mud Room
- Family Room Downstairs
- Dining Area
Kitchen
- Stove
- Microwave
- Dishwasher
Bedrooms and Bathrooms
- 5 Bedrooms | 3 Main Level Bedrooms
Laundry
- Laundry on main level
- Dryer
- Washer
Finished Basement
- Walk-Out Basement
- Natural lighting in basement
Parking
- 4 Car Attached Garage
- Driveway
Additional Features
- Covered Deck
- Forced Air Heating and Cooling System
Community Details
- No Home Owners Association
Listing and Financial Details
- Assessor Parcel Number 06008294105000
Ownership History
Purchase Details
Home Financials for this Owner
Home Financials are based on the most recent Mortgage that was taken out on this home.Purchase Details
Home Financials for this Owner
Home Financials are based on the most recent Mortgage that was taken out on this home.Similar Homes in the area
Home Values in the Area
Average Home Value in this Area
Purchase History
| Date | Type | Sale Price | Title Company |
|---|---|---|---|
| Warranty Deed | $460,000 | None Listed On Document | |
| Warranty Deed | $375,250 | None Available |
Mortgage History
| Date | Status | Loan Amount | Loan Type |
|---|---|---|---|
| Previous Owner | $338,400 | New Conventional | |
| Previous Owner | $375,750 | New Conventional | |
| Previous Owner | $41,750 | New Conventional | |
| Previous Owner | $375,000 | VA | |
| Previous Owner | $1,200,000 | Commercial |
Property History
| Date | Event | Price | Change | Sq Ft Price |
|---|---|---|---|---|
| 07/10/2023 07/10/23 | Sold | $460,000 | -2.1% | $281 / Sq Ft |
| 05/08/2023 05/08/23 | Pending | -- | -- | -- |
| 04/25/2023 04/25/23 | For Sale | $469,900 | +12.6% | $287 / Sq Ft |
| 01/20/2022 01/20/22 | Sold | $417,500 | -2.9% | $255 / Sq Ft |
| 11/27/2021 11/27/21 | Pending | -- | -- | -- |
| 11/18/2021 11/18/21 | For Sale | $430,000 | +14.7% | $263 / Sq Ft |
| 01/03/2017 01/03/17 | Sold | $375,000 | -1.3% | $229 / Sq Ft |
| 12/20/2016 12/20/16 | Pending | -- | -- | -- |
| 09/19/2016 09/19/16 | For Sale | $379,900 | -- | $232 / Sq Ft |
Tax History Compared to Growth
Tax History
| Year | Tax Paid | Tax Assessment Tax Assessment Total Assessment is a certain percentage of the fair market value that is determined by local assessors to be the total taxable value of land and additions on the property. | Land | Improvement |
|---|---|---|---|---|
| 2024 | $8,600 | $429,400 | $66,100 | $363,300 |
| 2023 | $9,436 | $429,400 | $66,100 | $363,300 |
| 2022 | $1,402 | $397,700 | $63,000 | $334,700 |
| 2021 | $1,050 | $397,700 | $63,000 | $334,700 |
| 2020 | $1,050 | $381,100 | $60,400 | $320,700 |
| 2019 | $868 | $381,100 | $60,400 | $320,700 |
| 2018 | $872 | $371,800 | $57,900 | $313,900 |
| 2017 | $7,988 | $371,800 | $57,900 | $313,900 |
| 2016 | $12 | $289,700 | $45,500 | $244,200 |
| 2015 | $12 | $420 | $420 | $0 |
Agents Affiliated with this Home
-
B
Seller's Agent in 2023
Bradley Mason
RE/MAX
(515) 491-3818
2 in this area
13 Total Sales
-
T
Buyer's Agent in 2023
Tahirih Bolton
Iowa Realty Knoxville
-
R
Seller's Agent in 2022
Rich Montanaro
iHome Realty
-
M
Buyer's Agent in 2022
Member Non
CENTRAL IOWA BOARD OF REALTORS
-
T
Seller's Agent in 2017
Tiffany Lofland
BHHS First Realty Ankeny
-

Seller Co-Listing Agent in 2017
Sarah Pesek
BHHS First Realty Westown
(515) 556-7548
1 in this area
157 Total Sales
Map
Source: Des Moines Area Association of REALTORS®
MLS Number: 671711
APN: 060-08294105000
- 2511 E 47th St
- 2518 E 47th St
- 2514 E 47th St
- 2510 E 47th St
- 2401 E 50th St
- 2536 E 50th St
- 2426 E 50th St
- 2540 E 50th Ct
- 2513 E 50th Ct
- 2706 E 50th St
- 2827 Brook View Dr
- 2538 Brook View Dr
- 2600 Brook View Dr
- 2523 Brook View Dr
- 2527 Brook View Dr
- 2539 Brook View Dr
- 2601 Brook View Dr
- 2605 Brook View Dr
- 2820 Brook View Dr
- 2609 Brook View Dr
