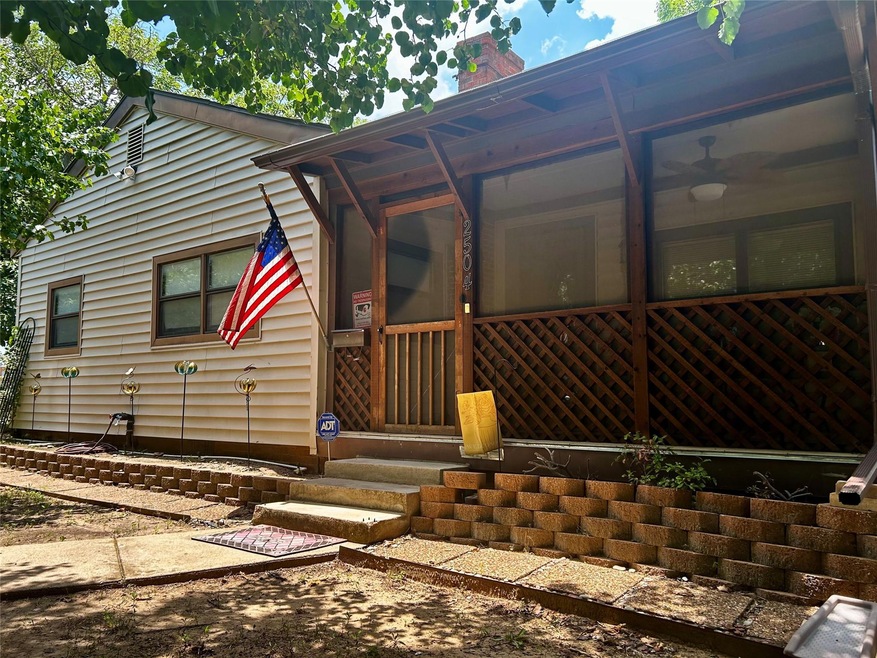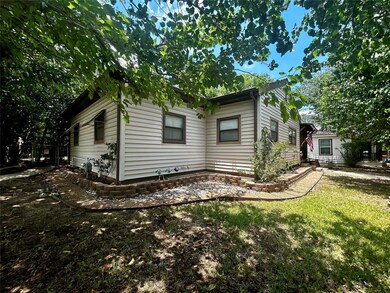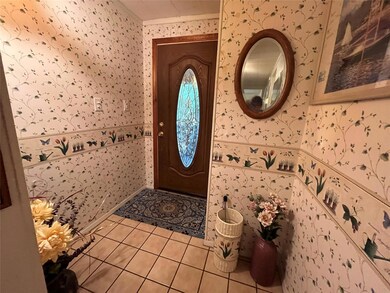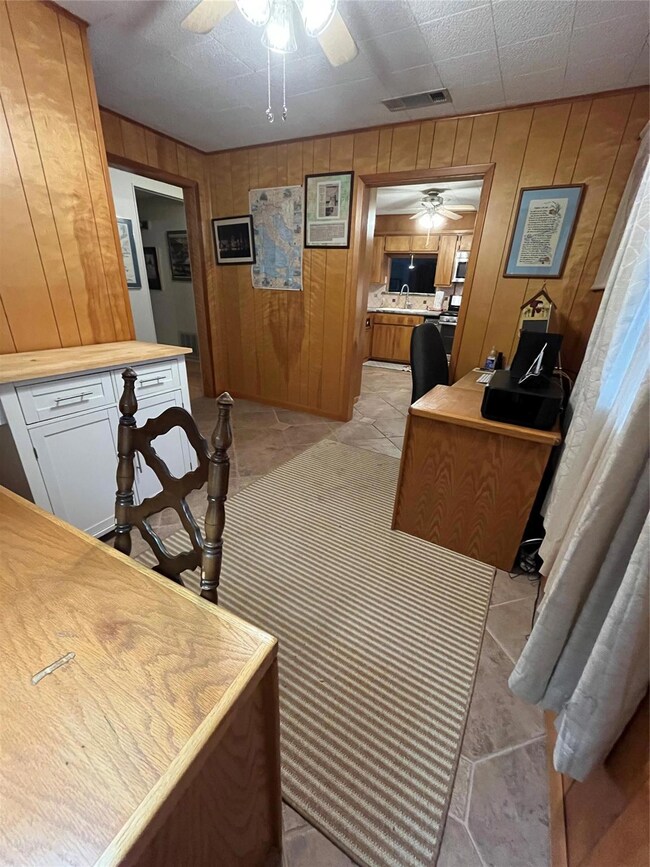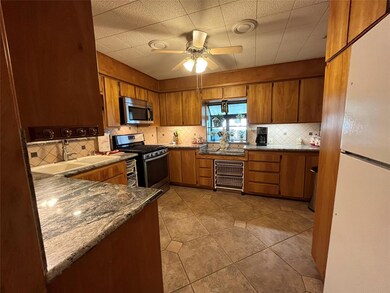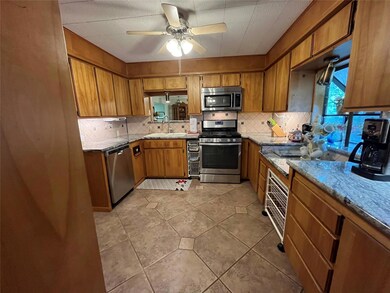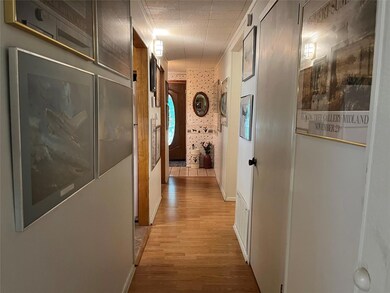
2504 Guilford Rd Fort Worth, TX 76107
Highlights
- Gated Parking
- Corner Lot
- Enclosed patio or porch
- Traditional Architecture
- Granite Countertops
- 2 Car Attached Garage
About This Home
As of November 2024Well taken care of home located on a corner lot just west of downtown Fort Worth. With TCU, Dickies Arena, downtown Fort Worth, West 7th Street, Cultural District, Clearfork, The River District, and the Trinity Trails just a few miles away, this location really is an ideal place to call home. Home features include an attached 2 car garage with extra space for storage, large primary bedroom with a bonus room and walkin closet and gas fireplace, 2 full bathrooms, a large laundry or mud room with ample storage and space, a sunroom or extra room, large open living area that can include a dining room, an office that could be an extra dining room. Hard surface flooring throughout. Plenty of closets and storage throughout including an additional detached storage building and 2way access to the attic (garage and interior hallway). Power gate to large driveway and garage and includes backyard area and a 3rd entry door to the home. Property equipped with sprinkler and alarm system.
Last Agent to Sell the Property
Jason Gray
Better Homes & Gardens, Winans Brokerage Phone: 972-774-9888 License #0702233 Listed on: 06/03/2024

Home Details
Home Type
- Single Family
Est. Annual Taxes
- $6,189
Year Built
- Built in 1955
Lot Details
- 7,841 Sq Ft Lot
- Chain Link Fence
- Corner Lot
- Sprinkler System
- Many Trees
Parking
- 2 Car Attached Garage
- Gated Parking
- Additional Parking
Home Design
- Traditional Architecture
- Pillar, Post or Pier Foundation
- Slab Foundation
- Composition Roof
Interior Spaces
- 2,002 Sq Ft Home
- 1-Story Property
- Ceiling Fan
- Gas Fireplace
- Washer and Electric Dryer Hookup
Kitchen
- Built-In Gas Range
- Microwave
- Granite Countertops
- Disposal
Flooring
- Laminate
- Ceramic Tile
- Vinyl Plank
Bedrooms and Bathrooms
- 3 Bedrooms
- Walk-In Closet
- 2 Full Bathrooms
- Double Vanity
Home Security
- Home Security System
- Security Lights
- Security Gate
- Carbon Monoxide Detectors
Outdoor Features
- Enclosed patio or porch
- Outdoor Gas Grill
- Rain Gutters
Schools
- Phillips M Elementary School
- Arlngtnhts High School
Utilities
- Central Heating and Cooling System
- Vented Exhaust Fan
- High Speed Internet
- Cable TV Available
Community Details
- West Ridge Add Subdivision
Listing and Financial Details
- Legal Lot and Block 11 / 1
- Assessor Parcel Number 03492192
Ownership History
Purchase Details
Home Financials for this Owner
Home Financials are based on the most recent Mortgage that was taken out on this home.Purchase Details
Similar Homes in Fort Worth, TX
Home Values in the Area
Average Home Value in this Area
Purchase History
| Date | Type | Sale Price | Title Company |
|---|---|---|---|
| Deed | -- | Infinite Title | |
| Warranty Deed | -- | Infinite Title | |
| Interfamily Deed Transfer | -- | None Available | |
| Interfamily Deed Transfer | -- | None Available | |
| Interfamily Deed Transfer | -- | None Available | |
| Interfamily Deed Transfer | -- | None Available |
Mortgage History
| Date | Status | Loan Amount | Loan Type |
|---|---|---|---|
| Open | $369,000 | Construction | |
| Previous Owner | $217,500 | FHA |
Property History
| Date | Event | Price | Change | Sq Ft Price |
|---|---|---|---|---|
| 06/18/2025 06/18/25 | For Sale | $599,990 | +71.9% | $293 / Sq Ft |
| 11/26/2024 11/26/24 | Sold | -- | -- | -- |
| 11/08/2024 11/08/24 | Pending | -- | -- | -- |
| 10/27/2024 10/27/24 | Price Changed | $349,000 | -8.2% | $174 / Sq Ft |
| 09/23/2024 09/23/24 | Price Changed | $379,999 | -5.0% | $190 / Sq Ft |
| 07/21/2024 07/21/24 | Price Changed | $399,999 | -4.8% | $200 / Sq Ft |
| 07/15/2024 07/15/24 | Price Changed | $420,000 | -6.5% | $210 / Sq Ft |
| 06/27/2024 06/27/24 | Price Changed | $449,000 | -6.1% | $224 / Sq Ft |
| 06/03/2024 06/03/24 | For Sale | $478,000 | -- | $239 / Sq Ft |
Tax History Compared to Growth
Tax History
| Year | Tax Paid | Tax Assessment Tax Assessment Total Assessment is a certain percentage of the fair market value that is determined by local assessors to be the total taxable value of land and additions on the property. | Land | Improvement |
|---|---|---|---|---|
| 2024 | $934 | $382,000 | $208,400 | $173,600 |
| 2023 | $6,189 | $361,142 | $156,800 | $204,342 |
| 2022 | $6,463 | $290,459 | $156,800 | $133,659 |
| 2021 | $6,200 | $226,027 | $156,800 | $69,227 |
| 2020 | $5,866 | $221,618 | $90,000 | $131,618 |
| 2019 | $5,631 | $275,579 | $90,000 | $185,579 |
| 2018 | $1,021 | $186,074 | $90,000 | $96,074 |
| 2017 | $4,792 | $243,683 | $90,000 | $153,683 |
| 2014 | $1,047 | $139,800 | $52,250 | $87,550 |
Agents Affiliated with this Home
-
Larry Chi

Seller's Agent in 2025
Larry Chi
Top Agent Realty, LLC
(817) 235-1215
73 Total Sales
-
J
Seller's Agent in 2024
Jason Gray
Better Homes & Gardens, Winans
-
Justice Mensah
J
Buyer's Agent in 2024
Justice Mensah
Net Worth Realty of Dallas/Ft.
(940) 297-9090
1 in this area
21 Total Sales
Map
Source: North Texas Real Estate Information Systems (NTREIS)
MLS Number: 20630556
APN: 03492192
- 2509 Littlepage St
- 2137 Hidden Creek Rd
- 5713 Pershing Ave
- 5812 Locke Ave
- 2005 Indian Creek Dr
- 6208 Locke Ave
- 1905 Indian Creek Dr
- 6218 Kenwick Ave
- 1815 Westover Square
- 2301 Ridgmar Plaza Unit 8
- 2301 Ridgmar Plaza Unit 5
- 5520 Birchman Ave
- 2912 Fairfield Ave
- 6224 Curzon Ave
- 6209 Greenway Rd Unit 9
- 5901 Geddes Ave
- 1801 Dakar Rd E
- 1708 Deepdale Dr
- 5520 Curzon Ave
- 1512 Westover Ln
