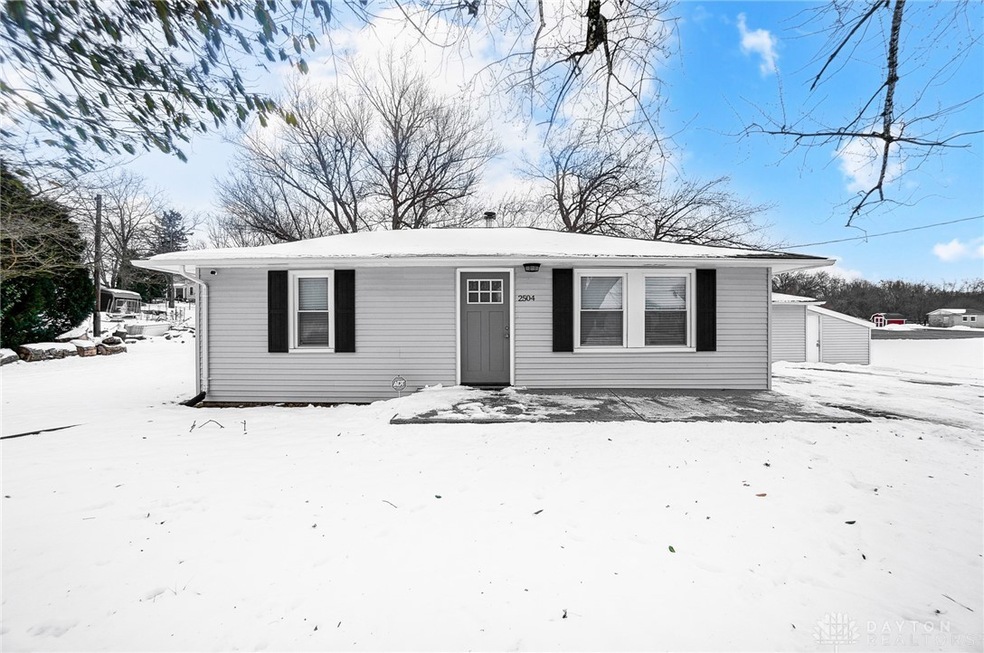
2504 Hilldale Rd Springfield, OH 45505
Highlights
- No HOA
- Porch
- Patio
- 1 Car Detached Garage
- Double Pane Windows
- Bathroom on Main Level
About This Home
As of March 2025Fantastic, updated ranch, this move-in ready 2-bedroom home has tons of updates!! New tankless water heater, HV/AC, 100 AMP electric panel, windows, siding, roof, gutters, water softener, well pump and so much more. Great flooring, updated kitchen and bath. Step outside on the large, covered patio and check out the huge back yard and detached garage with workshop. This is a must see!!
Last Agent to Sell the Property
Coldwell Banker Heritage Brokerage Phone: (937) 322-0352 Listed on: 01/17/2025

Home Details
Home Type
- Single Family
Est. Annual Taxes
- $1,342
Year Built
- 1955
Lot Details
- 9,583 Sq Ft Lot
Parking
- 1 Car Detached Garage
- Garage Door Opener
Home Design
- Vinyl Siding
Interior Spaces
- 884 Sq Ft Home
- 1-Story Property
- Ceiling Fan
- Double Pane Windows
- Vinyl Clad Windows
- Double Hung Windows
- Crawl Space
Kitchen
- Dishwasher
- Laminate Countertops
Bedrooms and Bathrooms
- 2 Bedrooms
- Bathroom on Main Level
- 1 Full Bathroom
Outdoor Features
- Patio
- Porch
Utilities
- Forced Air Heating and Cooling System
- Heating System Uses Natural Gas
- Well
- Water Softener
- Septic Tank
Community Details
- No Home Owners Association
- George F Harris Subdivision
Listing and Financial Details
- Assessor Parcel Number 3000700021400008
Ownership History
Purchase Details
Home Financials for this Owner
Home Financials are based on the most recent Mortgage that was taken out on this home.Purchase Details
Purchase Details
Home Financials for this Owner
Home Financials are based on the most recent Mortgage that was taken out on this home.Purchase Details
Purchase Details
Purchase Details
Similar Homes in Springfield, OH
Home Values in the Area
Average Home Value in this Area
Purchase History
| Date | Type | Sale Price | Title Company |
|---|---|---|---|
| Warranty Deed | $161,900 | Aspen Land Title | |
| Warranty Deed | $161,900 | Aspen Land Title | |
| Quit Claim Deed | $30,000 | None Available | |
| Executors Deed | $60,000 | None Available | |
| Quit Claim Deed | -- | None Available | |
| Deed | $5,000 | -- | |
| Deed | $21,500 | -- |
Mortgage History
| Date | Status | Loan Amount | Loan Type |
|---|---|---|---|
| Open | $158,933 | New Conventional | |
| Closed | $158,933 | New Conventional | |
| Previous Owner | $26,000 | Unknown | |
| Previous Owner | $23,000 | Unknown |
Property History
| Date | Event | Price | Change | Sq Ft Price |
|---|---|---|---|---|
| 03/06/2025 03/06/25 | Sold | $161,900 | -1.8% | $183 / Sq Ft |
| 02/09/2025 02/09/25 | Pending | -- | -- | -- |
| 02/03/2025 02/03/25 | Price Changed | $164,900 | -2.9% | $187 / Sq Ft |
| 01/17/2025 01/17/25 | For Sale | $169,900 | +32.7% | $192 / Sq Ft |
| 04/13/2022 04/13/22 | Sold | $128,000 | -1.5% | $145 / Sq Ft |
| 03/21/2022 03/21/22 | Pending | -- | -- | -- |
| 03/18/2022 03/18/22 | For Sale | $130,000 | -- | $147 / Sq Ft |
Tax History Compared to Growth
Tax History
| Year | Tax Paid | Tax Assessment Tax Assessment Total Assessment is a certain percentage of the fair market value that is determined by local assessors to be the total taxable value of land and additions on the property. | Land | Improvement |
|---|---|---|---|---|
| 2024 | $1,342 | $26,850 | $5,310 | $21,540 |
| 2023 | $1,342 | $26,850 | $5,310 | $21,540 |
| 2022 | $1,331 | $26,850 | $5,310 | $21,540 |
| 2021 | $1,170 | $21,120 | $4,120 | $17,000 |
| 2020 | $1,179 | $21,120 | $4,120 | $17,000 |
| 2019 | $1,198 | $21,120 | $4,120 | $17,000 |
| 2018 | $1,226 | $21,300 | $3,740 | $17,560 |
| 2017 | $1,256 | $21,298 | $3,742 | $17,556 |
| 2016 | $1,109 | $21,298 | $3,742 | $17,556 |
| 2015 | $1,108 | $20,581 | $3,742 | $16,839 |
| 2014 | $1,111 | $20,581 | $3,742 | $16,839 |
| 2013 | $965 | $20,581 | $3,742 | $16,839 |
Agents Affiliated with this Home
-
Team Horne-Bowen

Seller's Agent in 2025
Team Horne-Bowen
Coldwell Banker Heritage
(937) 605-4645
184 in this area
421 Total Sales
-
Brock Bowen

Seller Co-Listing Agent in 2025
Brock Bowen
Coldwell Banker Heritage
(937) 605-6361
107 in this area
278 Total Sales
-
Robbie Segrest

Buyer's Agent in 2025
Robbie Segrest
BHHS Professional Realty
(937) 450-2862
4 in this area
22 Total Sales
-
Arthur Solomon

Seller's Agent in 2022
Arthur Solomon
Coldwell Banker Heritage
(937) 631-5562
230 in this area
412 Total Sales
-
Laura Foster

Buyer's Agent in 2022
Laura Foster
Keller Williams Consultants
(614) 602-9606
1 in this area
62 Total Sales
Map
Source: Dayton REALTORS®
MLS Number: 926587
APN: 30-00700-02140-0008
- Holcombe Plan at Sycamore Ridge
- Newcastle Plan at Sycamore Ridge
- Pendleton Plan at Sycamore Ridge
- Bellamy Plan at Sycamore Ridge
- Harmony Plan at Sycamore Ridge
- 2504 Sunset Ave
- 3012 E Leffel Ln
- 1554 S Belmont Ave
- 2647 Allen Dr
- 1630 S Sweetbriar Ln
- 910 Allen Dr
- 914 Mount Joy St
- 827 Barker Dr
- 1430 Beacon St
- 2008 Kenton St
- 1979 Kenton St
- 2430 Mayfair Dr
- 1810 Kenwood Ave
- 1904 Maryland Ave
- 1566 Fulton Ave






